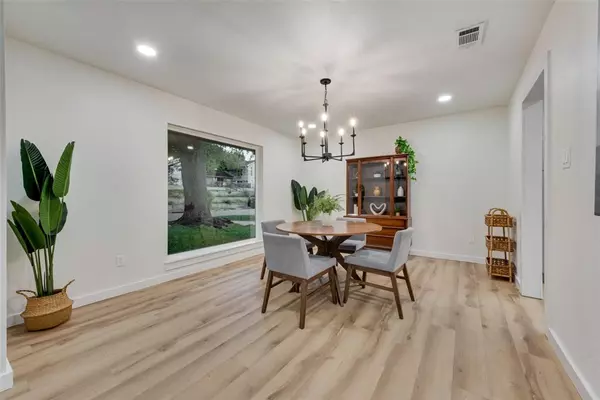$549,900
For more information regarding the value of a property, please contact us for a free consultation.
4 Beds
3 Baths
2,484 SqFt
SOLD DATE : 10/31/2024
Key Details
Property Type Single Family Home
Sub Type Single Family Residence
Listing Status Sold
Purchase Type For Sale
Square Footage 2,484 sqft
Price per Sqft $221
Subdivision Morrisdale Add
MLS Listing ID 20727798
Sold Date 10/31/24
Style Ranch
Bedrooms 4
Full Baths 3
HOA Y/N None
Year Built 1967
Lot Size 0.280 Acres
Acres 0.28
Property Description
Welcome to your dream home in one of the most coveted neighborhoods, where charm meets modern elegance! This beautifully renovated ranch-style home boasts an open floorplan that seamlessly blends style and functionality. This home was taken down to the studs with almost everything brand new!! As you step inside, you'll be greeted by the soaring vaulted ceilings that create a sense of spaciousness and light, accentuated by large windows that offer picturesque views of the mature trees on the property. The heart of the home is the stunning living area, perfect for both entertaining and everyday living where you can relax and enjoy the warmth of the fireplace. Retreat to the large master suite, with its fully renovated en-suite bathroom and generous closet space. Situated in a sought-after neighborhood, this home combines the tranquility of nature with the convenience of nearby amenities. Don't miss the opportunity to make this meticulously updated ranch-style gem your own!
Location
State TX
County Tarrant
Direction GPS Friendly
Rooms
Dining Room 1
Interior
Interior Features Cable TV Available, Chandelier, Decorative Lighting, Double Vanity, Eat-in Kitchen, High Speed Internet Available, Open Floorplan, Vaulted Ceiling(s), Walk-In Closet(s)
Heating Central, Fireplace(s)
Cooling Ceiling Fan(s), Central Air
Flooring Luxury Vinyl Plank
Fireplaces Number 1
Fireplaces Type Brick, Gas, Living Room
Appliance Dishwasher, Gas Range, Gas Water Heater, Microwave, Plumbed For Gas in Kitchen, Refrigerator, Vented Exhaust Fan
Heat Source Central, Fireplace(s)
Laundry Utility Room
Exterior
Exterior Feature Rain Gutters, Lighting, Private Yard
Garage Spaces 2.0
Fence Fenced, Wood
Utilities Available City Sewer, City Water, Curbs, Electricity Connected, Individual Gas Meter, Individual Water Meter
Roof Type Shingle
Total Parking Spaces 2
Garage Yes
Building
Lot Description Hilly, Landscaped, Subdivision
Story One
Foundation Slab
Level or Stories One
Structure Type Brick
Schools
Elementary Schools Stonegate
High Schools Bell
School District Hurst-Euless-Bedford Isd
Others
Ownership Guided Property Solutions LLC
Acceptable Financing Cash, Conventional, FHA, VA Loan
Listing Terms Cash, Conventional, FHA, VA Loan
Financing Conventional
Read Less Info
Want to know what your home might be worth? Contact us for a FREE valuation!

Our team is ready to help you sell your home for the highest possible price ASAP

©2025 North Texas Real Estate Information Systems.
Bought with Christie Malone • Better Homes & Gardens, Winans






