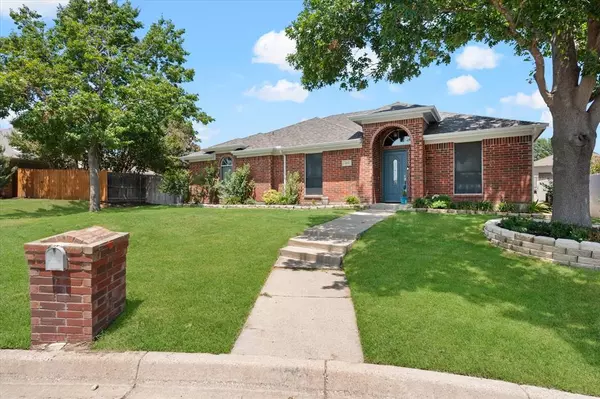$338,000
For more information regarding the value of a property, please contact us for a free consultation.
3 Beds
2 Baths
1,706 SqFt
SOLD DATE : 10/30/2024
Key Details
Property Type Single Family Home
Sub Type Single Family Residence
Listing Status Sold
Purchase Type For Sale
Square Footage 1,706 sqft
Price per Sqft $198
Subdivision Chapel Creek
MLS Listing ID 20705714
Sold Date 10/30/24
Style Traditional
Bedrooms 3
Full Baths 2
HOA Y/N None
Year Built 1996
Annual Tax Amount $7,498
Lot Size 8,668 Sqft
Acres 0.199
Property Description
Honey, stop the car, you really MUST see the spacious, updated beautiful home with a gorgeous inground swimming pool. Very open floor plan, warm and inviting brick fireplace for winter. Lovely spacious master suite with garden tub, separate shower, dual sinks and very large walk-in closet also private water closet. Updated roof in the past year, gutter system with leaf guards recently installed. A-C unit out is 3 years old and the attic unit is 6 years old, hot water heater replaced last year. Updated kitchen and bathroom cabinets and countertops. There is no carpet in this property. Centrally located easy access to I20 or I30.
Location
State TX
County Tarrant
Community Curbs
Direction From Chapel Creel Turn right onto Chapel Creek Blvd, Turn left onto Lone Pine Ln. Turn left onto Fall Cedar Dr. Turn left onto Dove Ln Destination will be on the left
Rooms
Dining Room 2
Interior
Interior Features Cable TV Available, Eat-in Kitchen, Granite Counters, High Speed Internet Available, Kitchen Island, Open Floorplan, Pantry, Walk-In Closet(s)
Heating Central, Fireplace(s)
Cooling Ceiling Fan(s), Central Air
Flooring Ceramic Tile, Combination, Laminate
Fireplaces Number 1
Fireplaces Type Brick, Living Room, Wood Burning
Appliance Dishwasher, Disposal, Electric Range, Gas Water Heater, Microwave
Heat Source Central, Fireplace(s)
Laundry Electric Dryer Hookup, Gas Dryer Hookup, In Kitchen, Utility Room, Full Size W/D Area, Washer Hookup
Exterior
Exterior Feature Covered Patio/Porch, Rain Gutters, Storage
Garage Spaces 2.0
Fence Back Yard, Gate, High Fence, Privacy, Wood
Pool Fenced, Gunite, In Ground, Outdoor Pool, Pump
Community Features Curbs
Utilities Available City Sewer, City Water, Concrete, Curbs, Electricity Available, Electricity Connected, Individual Gas Meter, Individual Water Meter
Roof Type Composition,Shingle
Total Parking Spaces 2
Garage Yes
Private Pool 1
Building
Lot Description Interior Lot, Landscaped, Sprinkler System, Subdivision
Story One
Foundation Slab
Level or Stories One
Structure Type Brick,Siding
Schools
Elementary Schools Bluehaze
Middle Schools Brewer
High Schools Brewer
School District White Settlement Isd
Others
Restrictions Deed
Ownership Caster
Acceptable Financing Cash, Conventional, FHA
Listing Terms Cash, Conventional, FHA
Financing Cash
Special Listing Condition Aerial Photo, Survey Available
Read Less Info
Want to know what your home might be worth? Contact us for a FREE valuation!

Our team is ready to help you sell your home for the highest possible price ASAP

©2025 North Texas Real Estate Information Systems.
Bought with Trista Stueart • Wyatt Equity Brokerage






