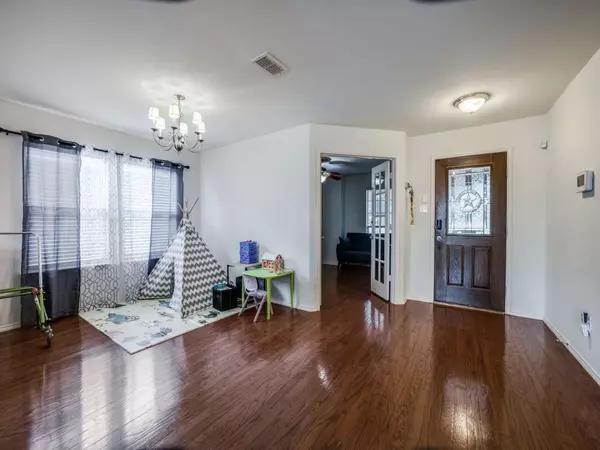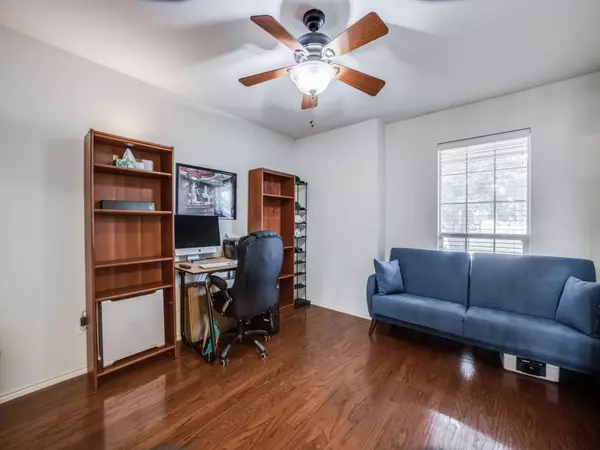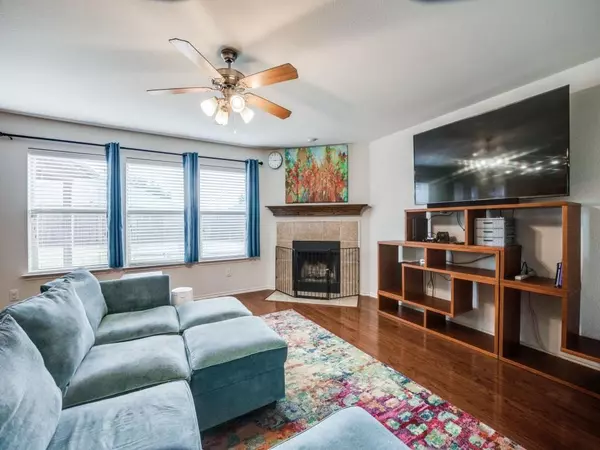$310,000
For more information regarding the value of a property, please contact us for a free consultation.
4 Beds
3 Baths
2,739 SqFt
SOLD DATE : 10/25/2024
Key Details
Property Type Single Family Home
Sub Type Single Family Residence
Listing Status Sold
Purchase Type For Sale
Square Footage 2,739 sqft
Price per Sqft $113
Subdivision Travis Ranch
MLS Listing ID 20678078
Sold Date 10/25/24
Style Traditional
Bedrooms 4
Full Baths 2
Half Baths 1
HOA Fees $30/ann
HOA Y/N Mandatory
Year Built 2007
Annual Tax Amount $9,346
Lot Size 5,488 Sqft
Acres 0.126
Lot Dimensions 50 X 111
Property Description
Take a Look at this Travis Ranch Beauty. It is the size you dreamed of with all the space you need. Welcome to the huge open concept floor plan including a proper office with French doors at the front, formal dining off the entry, and the large living with corner fireplace, and kitchen all looking onto the backyard with a covered patio. Love the extensive wood floors, Kitchen with granite and Island, Casual dining, and oversize laundry room. Do not miss the cute powder room next to the stairs. Up Stairs you will find higher ceiling and a large game room, generous Primary bedroom with luxury bath, and huge walk in closet. The other 3 bedrooms are split and share a cute hall bath. One of the few preowned larger floor plans on the market now, do not miss this opportunity. Travis Ranch includes a ton of amenities including, pool, splash pad, parks, pavilion, and an outdoor in line hockey rink. PRICE REDUCED
Location
State TX
County Kaufman
Community Curbs, Greenbelt, Jogging Path/Bike Path, Park, Playground, Pool, Sidewalks, Other
Direction 80 exit FM460-Clements, left on 740, left on Rains Co rd, right on Grimes, left on Luckenbach
Rooms
Dining Room 2
Interior
Interior Features Cable TV Available, Eat-in Kitchen, Flat Screen Wiring, High Speed Internet Available, Kitchen Island, Open Floorplan, Sound System Wiring, Walk-In Closet(s)
Heating Central, Electric, Zoned
Cooling Ceiling Fan(s), Central Air, Electric
Flooring Carpet, Tile, Wood
Fireplaces Number 1
Fireplaces Type Living Room
Appliance Dishwasher, Disposal, Electric Range, Electric Water Heater, Microwave
Heat Source Central, Electric, Zoned
Laundry Electric Dryer Hookup, Utility Room, Full Size W/D Area, Washer Hookup
Exterior
Exterior Feature Covered Patio/Porch, Rain Gutters
Garage Spaces 2.0
Fence Wood
Community Features Curbs, Greenbelt, Jogging Path/Bike Path, Park, Playground, Pool, Sidewalks, Other
Utilities Available MUD Sewer, MUD Water
Roof Type Composition,Shingle
Total Parking Spaces 2
Garage Yes
Building
Lot Description Interior Lot, Landscaped, Level, Lrg. Backyard Grass, Sprinkler System
Story Two
Foundation Slab
Level or Stories Two
Structure Type Brick
Schools
Elementary Schools Lewis
Middle Schools Jackson
High Schools Forney
School District Forney Isd
Others
Ownership Cynthia Knight & Charles Elmer
Acceptable Financing Cash, Conventional, FHA, Texas Vet, VA Loan
Listing Terms Cash, Conventional, FHA, Texas Vet, VA Loan
Financing FHA 203(b)
Special Listing Condition Survey Available
Read Less Info
Want to know what your home might be worth? Contact us for a FREE valuation!

Our team is ready to help you sell your home for the highest possible price ASAP

©2025 North Texas Real Estate Information Systems.
Bought with Monica Cobbin • Global Realty






