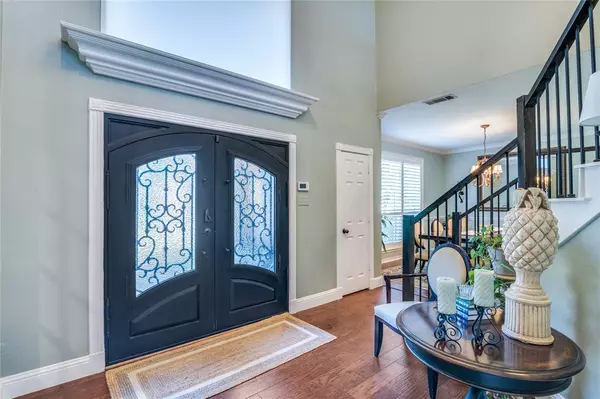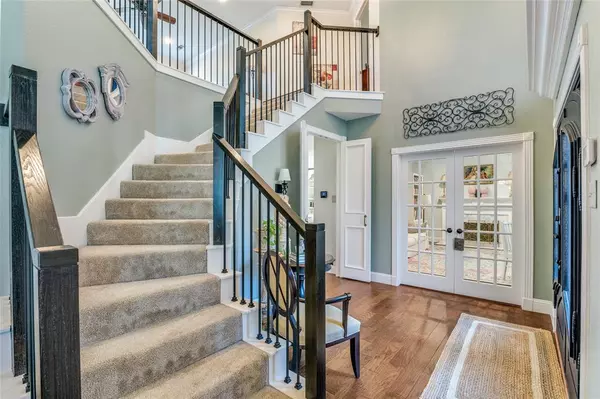$539,900
For more information regarding the value of a property, please contact us for a free consultation.
3 Beds
3 Baths
2,930 SqFt
SOLD DATE : 10/28/2024
Key Details
Property Type Single Family Home
Sub Type Single Family Residence
Listing Status Sold
Purchase Type For Sale
Square Footage 2,930 sqft
Price per Sqft $184
Subdivision Carillon Hills North No 3
MLS Listing ID 20725617
Sold Date 10/28/24
Style Traditional
Bedrooms 3
Full Baths 2
Half Baths 1
HOA Y/N None
Year Built 1990
Lot Size 6,777 Sqft
Acres 0.1556
Lot Dimensions 62x110
Property Description
This gorgeously updated, meticulously maintained home backs a greenbelt and is a decorator's dream. Three bed-three bath-three living areas for loads of lifestyle options. Exquisite double iron doors lead to soaring entry with battery operated sun shade, stylish sconce, and remodeled staircase to welcome you home. Formal living with french doors doubles as home office with cozy fireplace. Generously sized formal dining is ready for family gatherings. Kitchen boasts induction-radiant cooktop, microwave, walk-in pantry, island workspace, chic backsplash, and built-in desk. Bartop seating opens to den with second fireplace. Woodfloors and custom shutters upstairs and down. Dazzling master bath with modern walk in shower, separate vanities, and two closets. Two generously sized secondary bedrooms plus a bright and fashionable bath with new tub-tile. Multipurpose loft space with hardwoods makes a great third living area or rec space. Every inch of this stunner is sheer perfection!
Location
State TX
County Denton
Direction See GPS
Rooms
Dining Room 2
Interior
Interior Features Cable TV Available, High Speed Internet Available, Kitchen Island, Loft, Open Floorplan, Pantry
Heating Central
Cooling Central Air
Flooring Carpet, Ceramic Tile, Hardwood
Fireplaces Number 2
Fireplaces Type Brick, Family Room, Gas, Gas Logs
Appliance Dishwasher, Disposal, Electric Cooktop, Electric Oven, Gas Water Heater, Microwave, Convection Oven, Double Oven
Heat Source Central
Exterior
Garage Spaces 2.0
Carport Spaces 2
Fence Wood
Utilities Available Cable Available, City Sewer, City Water
Roof Type Composition
Total Parking Spaces 2
Garage Yes
Building
Story Two
Foundation Slab
Level or Stories Two
Structure Type Board & Batten Siding,Brick
Schools
Elementary Schools Homestead
Middle Schools Arbor Creek
High Schools Hebron
School District Lewisville Isd
Others
Ownership Dittmer
Acceptable Financing Cash, Conventional, FHA
Listing Terms Cash, Conventional, FHA
Financing Conventional
Read Less Info
Want to know what your home might be worth? Contact us for a FREE valuation!

Our team is ready to help you sell your home for the highest possible price ASAP

©2024 North Texas Real Estate Information Systems.
Bought with Casey Lee • Texas Legacy Realty






