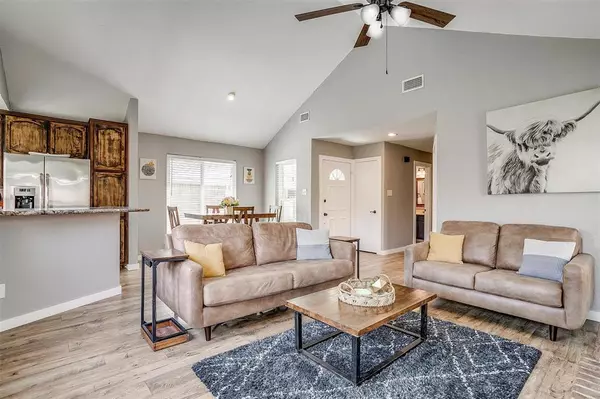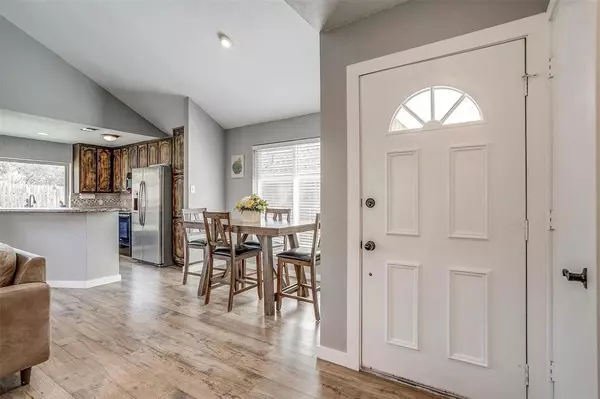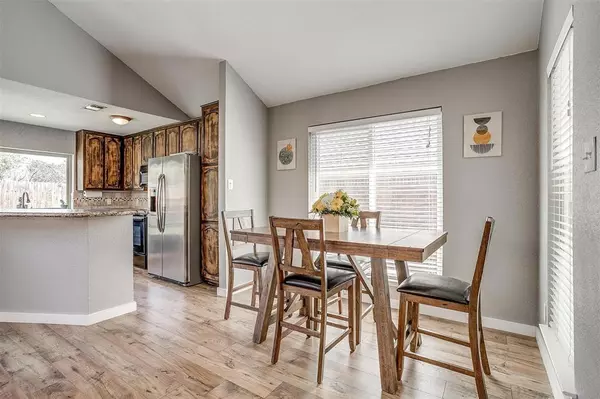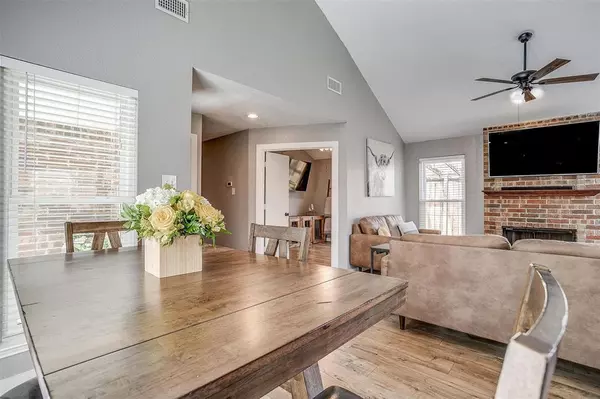$265,000
For more information regarding the value of a property, please contact us for a free consultation.
3 Beds
2 Baths
1,380 SqFt
SOLD DATE : 10/25/2024
Key Details
Property Type Single Family Home
Sub Type Single Family Residence
Listing Status Sold
Purchase Type For Sale
Square Footage 1,380 sqft
Price per Sqft $192
Subdivision Chapel Creek
MLS Listing ID 20693799
Sold Date 10/25/24
Style Traditional
Bedrooms 3
Full Baths 2
HOA Y/N None
Year Built 1983
Annual Tax Amount $5,818
Lot Size 5,227 Sqft
Acres 0.12
Property Description
Fall in love with this impeccably maintained home in Chapel Creek! Open concept living with vaulted ceilings, stunning wide plank wood look floors, & tons of windows offers a versatile floorplan well suited for any lifestyle! Fabulous layout: Open concept common areas with a dedicated flex space complete with a wet bar makes entertaining easy! This could easily be an office or a third bedroom by converting the wet bar to a closet. Peaceful primary suite with soaring ceilings, dual sinks, jetted tub, BIG walk in closet, & exterior doors to patios! Spacious secondary bedroom with walk in closet & access to hall bath. Designated laundry room with cabinets & area to hang clothes. Backyard provides plenty of space for play & pets! SO MANY UPDATES: ROOF (2024), WINDOWS (2023), HVAC (2022), LVP Flooring (2023), Interior Paint (2023), FANS (2023), FENCE (2022), KITCHEN RANGE & DISHWASHER (2022). Don't miss out on this darling home just minutes to shopping, restaurants, & freeways!
Location
State TX
County Tarrant
Direction From I 30: Go North On Chapel Creek Blvd. Turn Left on Lone Pine Ln. Turn Right on Fall Cedar Dr. Turn right on Tall Oak Dr.
Rooms
Dining Room 1
Interior
Interior Features Cable TV Available, High Speed Internet Available, Open Floorplan, Vaulted Ceiling(s), Walk-In Closet(s), Wet Bar
Heating Central, Electric
Cooling Ceiling Fan(s), Central Air, Electric
Flooring Carpet, Luxury Vinyl Plank, Tile
Fireplaces Number 1
Fireplaces Type Living Room, Wood Burning
Appliance Dishwasher, Disposal, Electric Range, Electric Water Heater, Microwave
Heat Source Central, Electric
Laundry Electric Dryer Hookup, Utility Room, Full Size W/D Area, Washer Hookup
Exterior
Exterior Feature Covered Patio/Porch
Garage Spaces 2.0
Fence Back Yard, Fenced, Privacy, Wood
Utilities Available City Sewer, City Water, Community Mailbox, Curbs, Individual Water Meter
Roof Type Composition
Total Parking Spaces 2
Garage Yes
Building
Lot Description Few Trees, Interior Lot, Subdivision
Story One
Foundation Slab
Level or Stories One
Structure Type Brick,Siding
Schools
Elementary Schools Bluehaze
Middle Schools Brewer
High Schools Brewer
School District White Settlement Isd
Others
Ownership Of Record
Acceptable Financing Cash, FHA, VA Loan
Listing Terms Cash, FHA, VA Loan
Financing FHA
Special Listing Condition Survey Available, Utility Easement
Read Less Info
Want to know what your home might be worth? Contact us for a FREE valuation!

Our team is ready to help you sell your home for the highest possible price ASAP

©2025 North Texas Real Estate Information Systems.
Bought with Ashley Shaw • BHHS Premier Properties






