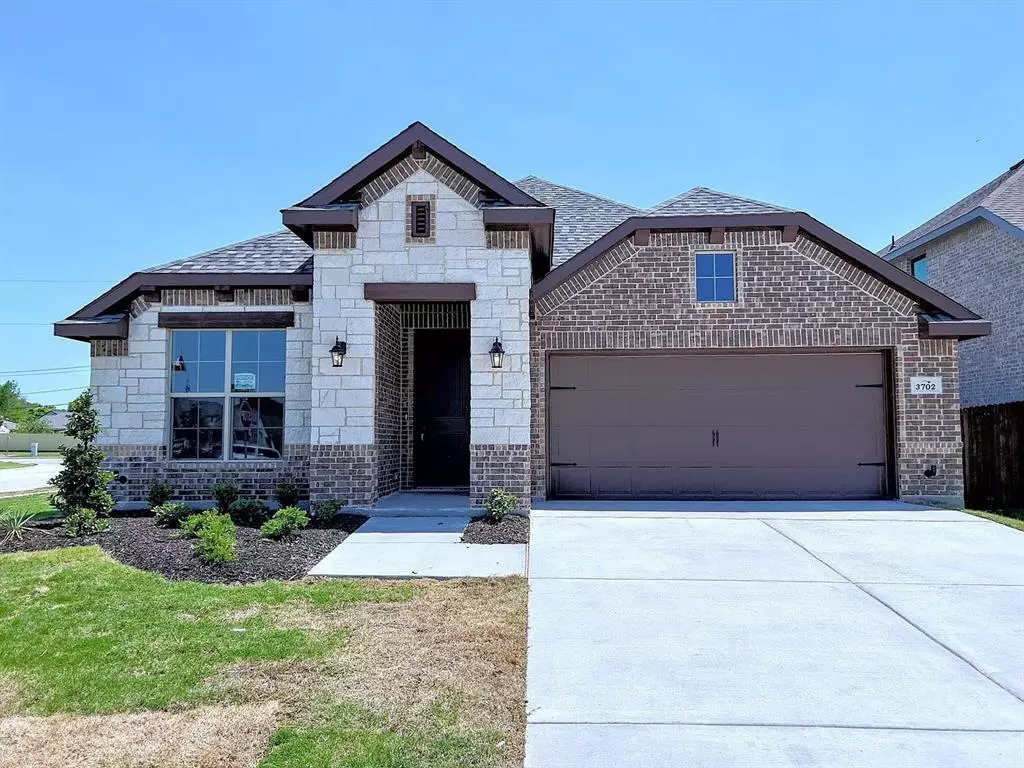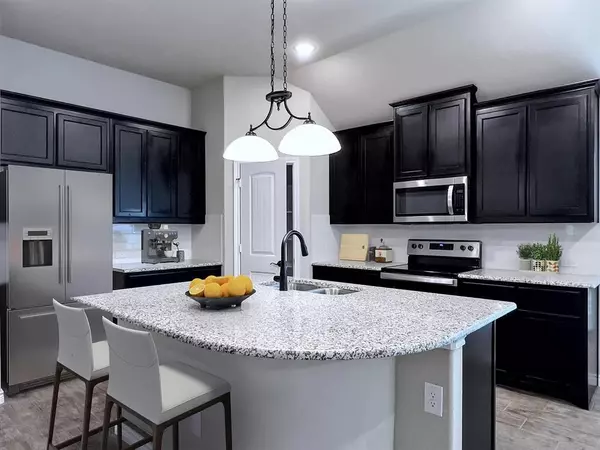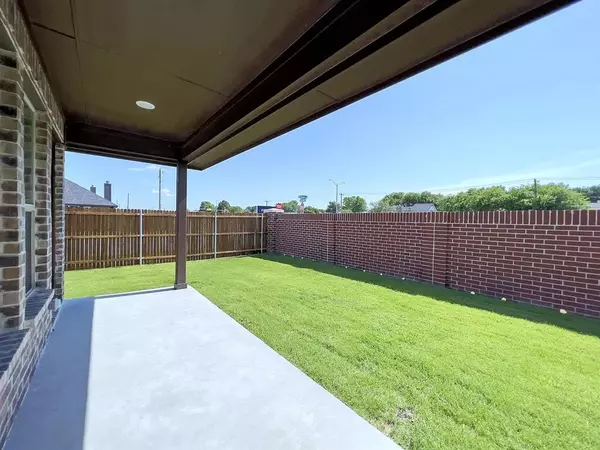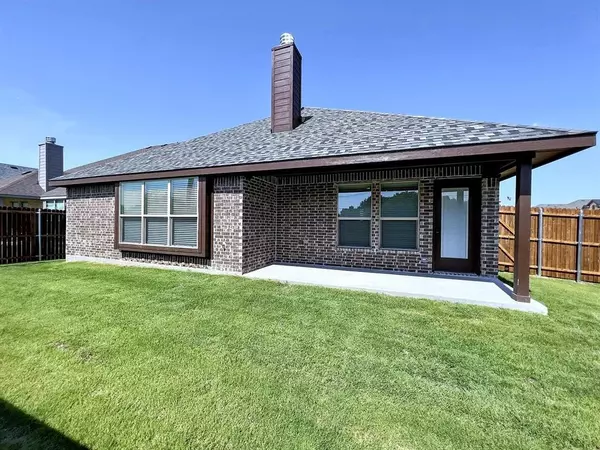$455,000
For more information regarding the value of a property, please contact us for a free consultation.
3 Beds
2 Baths
2,014 SqFt
SOLD DATE : 10/25/2024
Key Details
Property Type Single Family Home
Sub Type Single Family Residence
Listing Status Sold
Purchase Type For Sale
Square Footage 2,014 sqft
Price per Sqft $225
Subdivision Brighton Estates
MLS Listing ID 20729298
Sold Date 10/25/24
Bedrooms 3
Full Baths 2
HOA Fees $86/qua
HOA Y/N Mandatory
Year Built 2021
Lot Size 6,403 Sqft
Acres 0.147
Property Description
LOCATION! LOCATION! LOCATION! Welcome to your dream home in the prime location of Grand Prairie! This modern, low-maintenance residence offers the perfect mix of style, comfort, and convenience, featuring
* 3 bedrooms, 2 bathrooms, and a versatile study
* An open-concept layout with a spacious living and dining area
* Smart home technology for added convenience &active warranty w builder
Located in a friendly neighborhood, this home is just:
* 2 minutes to GP Outlet Mall
* 2 minutes to I-20 and Highway 360
* 3 minutes to Traders Village Grand Prairie
* 5 minutes to Walmart, Sam's Club, and Kroger
* 7 minutes to Epic Park
* 5 minutes to top-rated schools, including International Leadership of Texas and JM Farrell Elementary
* 5 minutes to Baylor Scott &White Emergency Hospital and 10 minutes to Medical City Arlington
* 10-minute drive to AT&T Stadium for entertainment!
This isn't just a house; it's your sanctuary. Come see it for yourself and experience all it has to offer!
Location
State TX
County Tarrant
Direction USE GPS.
Rooms
Dining Room 1
Interior
Interior Features Granite Counters, Kitchen Island, Open Floorplan, Walk-In Closet(s)
Fireplaces Number 1
Fireplaces Type Living Room, Wood Burning
Appliance Dishwasher, Disposal, Electric Cooktop
Exterior
Garage Spaces 2.0
Utilities Available City Sewer, City Water
Garage Yes
Building
Story One
Level or Stories One
Schools
Elementary Schools Farrell
High Schools Bowie
School District Arlington Isd
Others
Ownership THAO LE
Financing Cash
Read Less Info
Want to know what your home might be worth? Contact us for a FREE valuation!

Our team is ready to help you sell your home for the highest possible price ASAP

©2025 North Texas Real Estate Information Systems.
Bought with Henry Vuong • RE/MAX Pinnacle Group REALTORS






