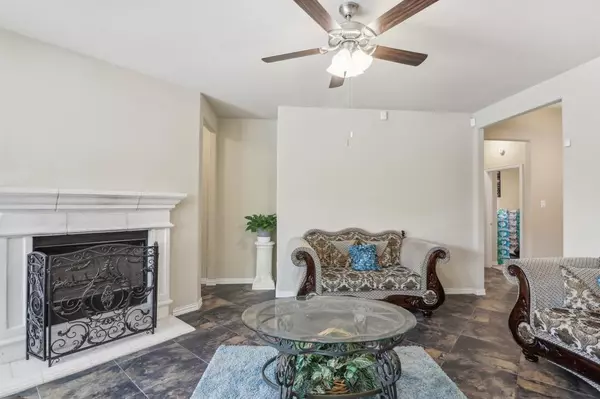$299,900
For more information regarding the value of a property, please contact us for a free consultation.
3 Beds
2 Baths
1,554 SqFt
SOLD DATE : 10/24/2024
Key Details
Property Type Single Family Home
Sub Type Single Family Residence
Listing Status Sold
Purchase Type For Sale
Square Footage 1,554 sqft
Price per Sqft $192
Subdivision Trails Of Fossil Creek
MLS Listing ID 20721898
Sold Date 10/24/24
Style Traditional
Bedrooms 3
Full Baths 2
HOA Fees $29/ann
HOA Y/N Mandatory
Year Built 2018
Annual Tax Amount $5,509
Lot Size 5,009 Sqft
Acres 0.115
Property Description
Meticulously maintained and filled with wonderful upgrades! This welcoming home is wrapped in a beautiful brick and stone exterior, accented by an inviting covered front porch, lush lawns, and tasteful landscaping. Inside the updated and durable slate-look tile flooring flows throughout the entry, living, high traffic, and wet areas. Designed with an open floor plan; the home is convenient for entertaining and gatherings. Soft natural light & a corner fireplace add a comforting cozy appeal to living. Kitchen is equipped w granite counters, breakfast bar, ample counter space, extended pantry, plus 42-inch cabinets for additional storage. A split bedroom layout adds privacy to large primary suite, featuring an ensuite bath with garden tub, nicely sized separate shower, dual sinks in a stylish dark-finish vanity. The walk-in closet provides ample space for your wardrobe, plus a small safe for documents. Recent upgrades include a new roof, HVAC system, & wiring for an emergency generator
Location
State TX
County Tarrant
Community Community Pool, Curbs, Greenbelt, Park, Playground
Direction 287 exit west onto Bonds Ranch Rd. Left (S) onto Fossil Springs to Left (E) on Marble Creek
Rooms
Dining Room 1
Interior
Interior Features Cable TV Available, Decorative Lighting, Granite Counters, High Speed Internet Available, Open Floorplan, Pantry, Walk-In Closet(s)
Heating Central, Electric, ENERGY STAR Qualified Equipment
Cooling Ceiling Fan(s), Central Air, Electric, ENERGY STAR Qualified Equipment
Flooring Carpet, Tile
Fireplaces Number 1
Fireplaces Type Living Room, Wood Burning
Appliance Dishwasher, Disposal
Heat Source Central, Electric, ENERGY STAR Qualified Equipment
Laundry Electric Dryer Hookup, Utility Room, Full Size W/D Area, Washer Hookup
Exterior
Exterior Feature Covered Patio/Porch, Rain Gutters, Private Yard
Garage Spaces 2.0
Carport Spaces 2
Fence Privacy, Wood
Community Features Community Pool, Curbs, Greenbelt, Park, Playground
Utilities Available Asphalt, City Sewer, City Water, Curbs, Sidewalk, Underground Utilities
Roof Type Composition
Total Parking Spaces 2
Garage Yes
Building
Lot Description Few Trees, Interior Lot, Landscaped, Level, Lrg. Backyard Grass, Subdivision
Story One
Foundation Slab
Level or Stories One
Structure Type Brick,Rock/Stone,Siding
Schools
Elementary Schools Berkshire
Middle Schools Cw Worthington
High Schools Eaton
School District Northwest Isd
Others
Restrictions Deed
Ownership Doug and Donna McVaigh
Acceptable Financing Cash, Conventional, FHA, VA Loan
Listing Terms Cash, Conventional, FHA, VA Loan
Financing Cash
Read Less Info
Want to know what your home might be worth? Contact us for a FREE valuation!

Our team is ready to help you sell your home for the highest possible price ASAP

©2025 North Texas Real Estate Information Systems.
Bought with Marta Alvarez • Monument Realty






