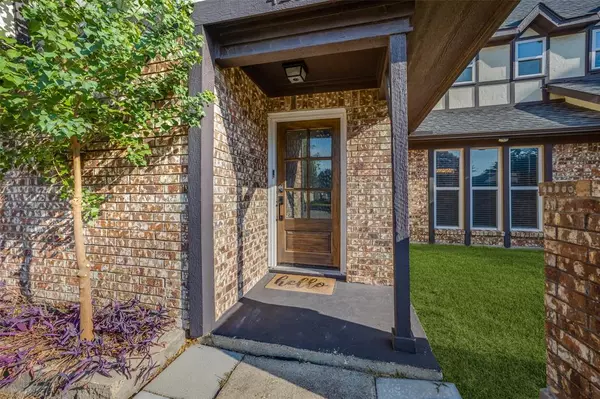$465,000
For more information regarding the value of a property, please contact us for a free consultation.
4 Beds
3 Baths
2,694 SqFt
SOLD DATE : 10/24/2024
Key Details
Property Type Single Family Home
Sub Type Single Family Residence
Listing Status Sold
Purchase Type For Sale
Square Footage 2,694 sqft
Price per Sqft $172
Subdivision Glenbrook Meadows 06
MLS Listing ID 20700964
Sold Date 10/24/24
Style Tudor
Bedrooms 4
Full Baths 2
Half Baths 1
HOA Y/N None
Year Built 1979
Annual Tax Amount $8,231
Lot Size 9,365 Sqft
Acres 0.215
Lot Dimensions 78x120
Property Description
Welcome to this charming English Tudor-style home, situated on a corner lot in the beautiful Glenbrook Meadows neighborhood. This home boasts a grand living room with a vaulted ceiling and a cozy wood-burning fireplace, creating a warm and inviting atmosphere for gatherings. The formal dining room, adorned with elegant fixtures and ample natural light, serves as a perfect setting for hosting dinner parties or family meals. Its proximity to the kitchen ensures easy serving, while the spacious layout allows for a large dining table and additional furnishings, enhancing the room's functionality and charm. The kitchen is equipped with modern appliances, an abundance of cabinet storage, and an island perfect for those who like to gather in the heart of the home. The massive primary suite offers a private retreat with an en-suite bathroom, complete with dual sinks, oversized shower and dual custom walk-in closets. Three additional bedrooms up stairs share a well-appointed full bathroom.
Location
State TX
County Dallas
Direction From George Bush, south on 78, right on Naaman School Rd, Left on Kingsbridge Dr, right on Rustic Ridge Dr.
Rooms
Dining Room 1
Interior
Interior Features Cable TV Available, Eat-in Kitchen, Flat Screen Wiring, High Speed Internet Available
Heating Central
Cooling Ceiling Fan(s), Central Air
Flooring Laminate, Tile
Fireplaces Number 1
Fireplaces Type Wood Burning
Appliance Dishwasher, Disposal, Dryer, Electric Range, Microwave, Refrigerator, Washer
Heat Source Central
Laundry Full Size W/D Area
Exterior
Garage Spaces 2.0
Fence Wood
Utilities Available City Sewer, City Water
Roof Type Composition,Shingle
Total Parking Spaces 2
Garage Yes
Building
Lot Description Corner Lot
Story Two
Foundation Slab
Level or Stories Two
Structure Type Brick,Stucco,Wood
Schools
Elementary Schools Choice Of School
Middle Schools Choice Of School
High Schools Choice Of School
School District Garland Isd
Others
Restrictions Deed,Unknown Encumbrance(s)
Ownership See Tax Roll
Acceptable Financing Cash, Conventional, FHA, VA Loan
Listing Terms Cash, Conventional, FHA, VA Loan
Financing Cash
Read Less Info
Want to know what your home might be worth? Contact us for a FREE valuation!

Our team is ready to help you sell your home for the highest possible price ASAP

©2024 North Texas Real Estate Information Systems.
Bought with Joe Vo • eXp Realty LLC






