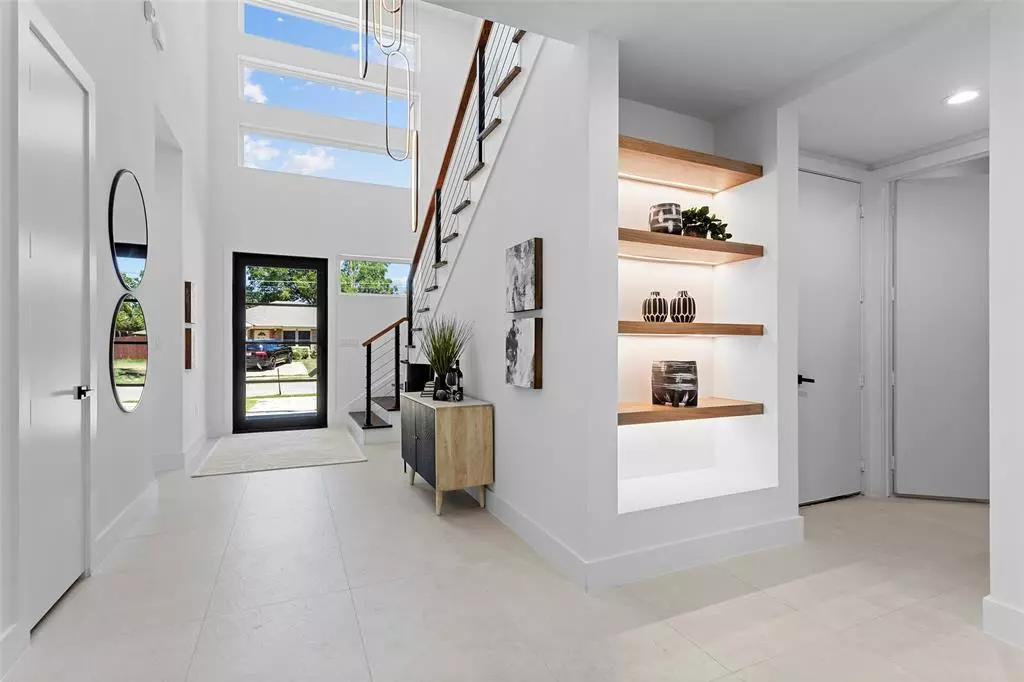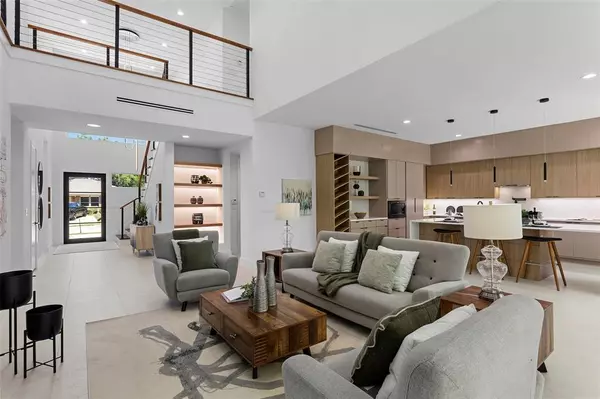$775,000
For more information regarding the value of a property, please contact us for a free consultation.
4 Beds
4 Baths
2,895 SqFt
SOLD DATE : 10/21/2024
Key Details
Property Type Single Family Home
Sub Type Single Family Residence
Listing Status Sold
Purchase Type For Sale
Square Footage 2,895 sqft
Price per Sqft $267
Subdivision Victory Gardens 05
MLS Listing ID 20708303
Sold Date 10/21/24
Style Contemporary/Modern
Bedrooms 4
Full Baths 3
Half Baths 1
HOA Y/N None
Year Built 2024
Lot Size 6,534 Sqft
Acres 0.15
Property Description
INTEREST RATE BUY DOWN AVAILABLE WITH ACCEPTABLE OFFER! Stunning new construction presented by acclaimed design build firm Premium Home Design! Seller offering rate buy down! This gorgeous modern transitional features a spacious open-concept main level with sleek kitchen, living, & dining spaces that combine to create an entertainer's dream loaded with designer touches! Main level also features secluded primary suite on rear of home with large windows & spa inspired bath, plus 2nd bed with ensuite bath, & half bath for guests. Timeless contemporary kitchen features quartz counters, waterfall island with seating, black stainless appliances, & gas range. Custom fixtures, spray foam insulation, & LED lighting throughout. Head up the handcrafted oak tread staircase to find an additional loft living area, 2 large bedrooms with WICs, & 3rd full bath. Walking distance to park & schools & just minutes from everything Downtown Dallas & Trinity Groves have to offer!
Location
State TX
County Dallas
Direction From N Hampton Rd: Head E on Bickers St, then S on Puget St, then E on Gallagher St. Home is on the righthand side just past the corner.
Rooms
Dining Room 2
Interior
Interior Features Built-in Features, Cable TV Available, Chandelier, Decorative Lighting, Double Vanity, Eat-in Kitchen, Flat Screen Wiring, High Speed Internet Available, Kitchen Island, Natural Woodwork, Open Floorplan, Pantry, Walk-In Closet(s), Wired for Data
Heating Central, Natural Gas
Cooling Central Air, Electric
Flooring Tile, Wood
Fireplaces Number 1
Fireplaces Type Electric
Appliance Dishwasher, Disposal, Electric Oven, Gas Range, Microwave, Convection Oven, Plumbed For Gas in Kitchen, Tankless Water Heater, Vented Exhaust Fan
Heat Source Central, Natural Gas
Exterior
Garage Spaces 2.0
Utilities Available City Sewer, City Water, Concrete, Curbs, Individual Gas Meter, Individual Water Meter, Sidewalk
Roof Type Composition
Parking Type Garage, Garage Double Door
Total Parking Spaces 2
Garage Yes
Building
Story Two
Foundation Slab
Level or Stories Two
Structure Type Concrete,Rock/Stone,Siding,Stucco
Schools
Elementary Schools Brashear
Middle Schools Edison
High Schools Pinkston
School District Dallas Isd
Others
Ownership Premium Home Investments, LLC
Financing VA
Read Less Info
Want to know what your home might be worth? Contact us for a FREE valuation!

Our team is ready to help you sell your home for the highest possible price ASAP

©2024 North Texas Real Estate Information Systems.
Bought with Onyekachukwu Ehie • The Agency Frisco
GET MORE INFORMATION







