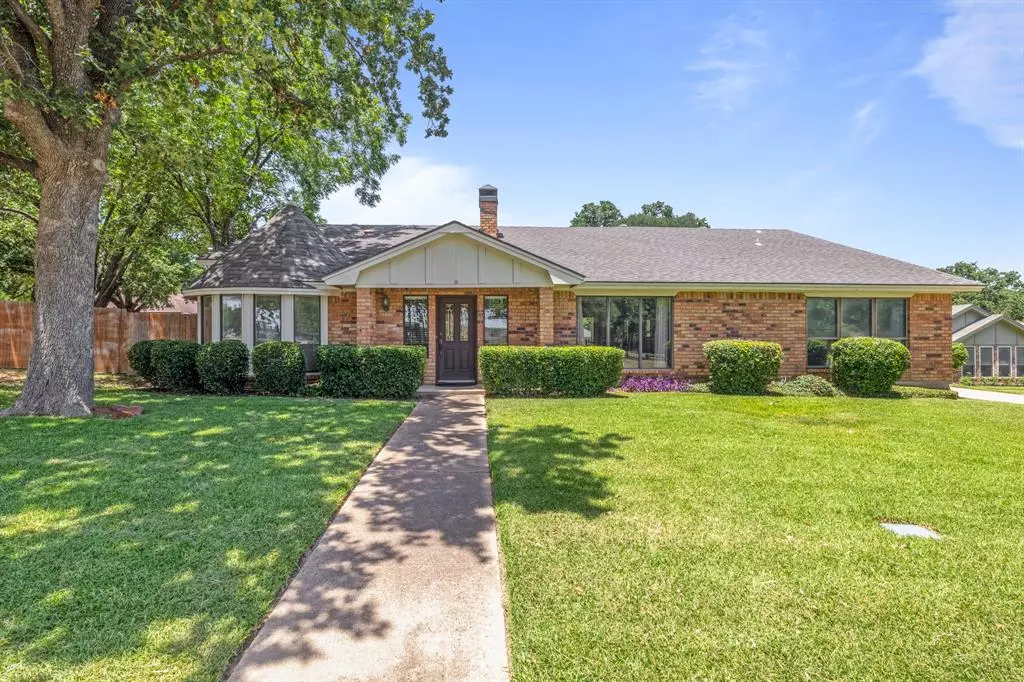$475,000
For more information regarding the value of a property, please contact us for a free consultation.
3 Beds
3 Baths
2,788 SqFt
SOLD DATE : 10/17/2024
Key Details
Property Type Single Family Home
Sub Type Single Family Residence
Listing Status Sold
Purchase Type For Sale
Square Footage 2,788 sqft
Price per Sqft $170
Subdivision Bear Creek Estates
MLS Listing ID 20670110
Sold Date 10/17/24
Style Traditional
Bedrooms 3
Full Baths 3
HOA Y/N None
Year Built 1979
Annual Tax Amount $11,467
Lot Size 0.436 Acres
Acres 0.436
Property Description
MOTIVATED SELLER! AS IS - RARE FIND within walking distance to Bear Creek Elementary in sought-after GCISD. Three bedroom, three bathroom home is priced UNDER MARKET VALUE & is ready for your personal touches to make it your own. Featuring two living areas, two dining areas, & an open sunroom, this single-story home offers a flexible floor plan perfect for any lifestyle. The entryway boasts a pass-through fireplace leading to the living areas, while the kitchen is equipped with granite countertops, stainless steel appliances, & smooth cooktop range. The Master Suite includes his & hers closets, a bath with dual sinks & vanities, & separate shower. The large covered patio with an updated spa opens to an oversized, treed backyard ideal for entertaining, pets, or play. Rear entry garage with electronic gate access adds an extra layer of convenience & security. Ready for your personal vision and special touches. Located in the heart of the metroplex, and minutes from DFW Airport. HURRY!
Location
State TX
County Tarrant
Direction From 121 S, Exit Cheek Sparger, Left On Mid Cities Blvd, Left on Bear Creek, Home on Left.
Rooms
Dining Room 2
Interior
Interior Features Built-in Features, Chandelier, Decorative Lighting, Eat-in Kitchen, Granite Counters, Paneling, Vaulted Ceiling(s)
Heating Central, Electric
Cooling Central Air, Electric
Flooring Carpet, Ceramic Tile
Fireplaces Number 1
Fireplaces Type See Through Fireplace, Wood Burning
Appliance Dishwasher, Disposal, Electric Cooktop, Microwave
Heat Source Central, Electric
Laundry Electric Dryer Hookup, Utility Room, Full Size W/D Area, Washer Hookup
Exterior
Exterior Feature Covered Patio/Porch
Garage Spaces 2.0
Fence Wood
Utilities Available City Sewer, City Water
Roof Type Composition
Total Parking Spaces 2
Garage Yes
Building
Lot Description Interior Lot, Landscaped, Lrg. Backyard Grass, Sprinkler System, Subdivision
Story One
Foundation Slab
Level or Stories One
Structure Type Brick
Schools
Elementary Schools Bear Creek
Middle Schools Heritage
High Schools Colleyville Heritage
School District Grapevine-Colleyville Isd
Others
Ownership See TAX
Acceptable Financing Cash, Conventional
Listing Terms Cash, Conventional
Financing Cash
Read Less Info
Want to know what your home might be worth? Contact us for a FREE valuation!

Our team is ready to help you sell your home for the highest possible price ASAP

©2025 North Texas Real Estate Information Systems.
Bought with Latrese Timm • Sweetest Regards Realty






