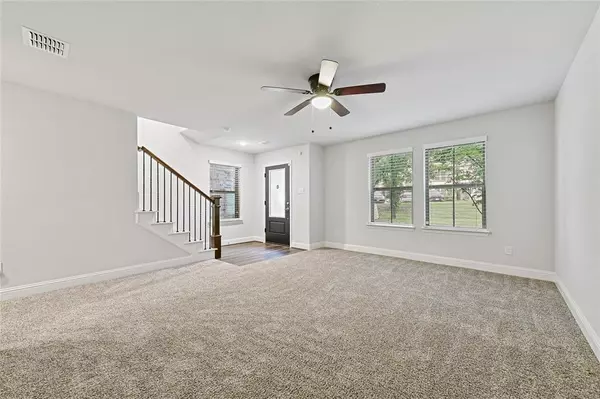$449,000
For more information regarding the value of a property, please contact us for a free consultation.
3 Beds
4 Baths
2,705 SqFt
SOLD DATE : 10/15/2024
Key Details
Property Type Single Family Home
Sub Type Single Family Residence
Listing Status Sold
Purchase Type For Sale
Square Footage 2,705 sqft
Price per Sqft $165
Subdivision Euless Founders Parc Add
MLS Listing ID 20597419
Sold Date 10/15/24
Style Traditional
Bedrooms 3
Full Baths 3
Half Baths 1
HOA Fees $150/qua
HOA Y/N Mandatory
Year Built 2020
Annual Tax Amount $7,748
Lot Size 1,698 Sqft
Acres 0.039
Lot Dimensions 31 X 70
Property Description
Welcome to this exquisite, impeccably maintained home that offers a carefree lifestyle. This easy upkeep home is across from a pretty, treed greenbelt. The home features a spacious living-dining room, a well-appointed kitchen with stainless steel appliances including a 5-burner gas cooktop, granite counters, & a walk-in pantry. Beautiful LVP floors & abundant windows enhance the space. The luxurious primary bedroom suite comes with a huge closet & adjacent laundry room. There is a second bedroom & bath, & a third bedroom with an ensuite bath. The entry provides a welcoming space, a game room, a half bath, & a shelved storage closet. A convenient mud room leads to a 2-car garage with an epoxy-coated floor, LARGE storage space, a tankless water heater, & a garage door opener. Just steps away is the Amenity Center that features a large community pool, fitness center, & clubhouse.This home is minutes from DFW Airport, shopping, & restaurants, with an easy drive to both Dallas & Fort Worth.
Location
State TX
County Tarrant
Community Club House, Community Pool, Curbs, Fitness Center, Greenbelt, Sidewalks
Direction Go South on Industrial (157) to Airport Freeway. Turn East on the access road to the freeway. Go South on Peach Blossom until you see the Treed Greenbelt on the right. There will be parking by the greenbelt. The home (#811) is directly across the greenbelt from the parking area.
Rooms
Dining Room 1
Interior
Interior Features Cable TV Available, High Speed Internet Available, Open Floorplan, Pantry, Walk-In Closet(s), Wired for Data
Heating Central, Natural Gas, Zoned
Cooling Central Air, Electric, Zoned
Flooring Carpet, Ceramic Tile, Luxury Vinyl Plank
Appliance Dishwasher, Disposal, Dryer, Electric Oven, Gas Cooktop, Microwave, Plumbed For Gas in Kitchen, Refrigerator, Tankless Water Heater, Washer
Heat Source Central, Natural Gas, Zoned
Laundry Electric Dryer Hookup, Utility Room, Full Size W/D Area, Washer Hookup
Exterior
Exterior Feature Rain Gutters
Garage Spaces 2.0
Fence None
Community Features Club House, Community Pool, Curbs, Fitness Center, Greenbelt, Sidewalks
Utilities Available Cable Available, City Sewer, City Water, Community Mailbox, Concrete, Curbs, Electricity Connected, Individual Gas Meter, Individual Water Meter, Natural Gas Available, Sidewalk, Underground Utilities
Roof Type Composition
Total Parking Spaces 2
Garage Yes
Building
Lot Description Adjacent to Greenbelt, Greenbelt, Interior Lot, No Backyard Grass, Sprinkler System, Subdivision
Story Three Or More
Foundation Slab
Level or Stories Three Or More
Structure Type Brick,Stone Veneer,Wood
Schools
Elementary Schools Wilshire
High Schools Trinity
School District Hurst-Euless-Bedford Isd
Others
Ownership Of Record
Acceptable Financing Cash, Conventional, FHA, VA Loan
Listing Terms Cash, Conventional, FHA, VA Loan
Financing Conventional
Read Less Info
Want to know what your home might be worth? Contact us for a FREE valuation!

Our team is ready to help you sell your home for the highest possible price ASAP

©2025 North Texas Real Estate Information Systems.
Bought with Brandee Escalante • eXp Realty






