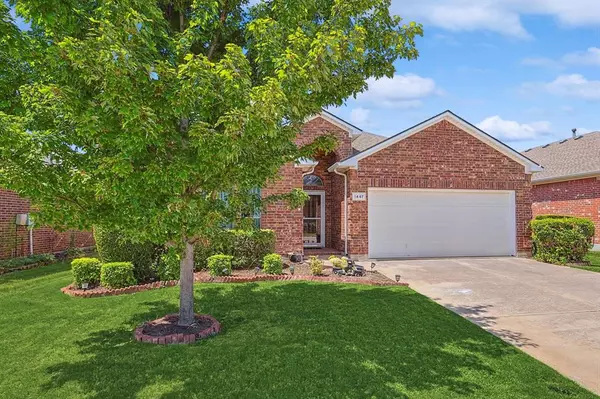$425,000
For more information regarding the value of a property, please contact us for a free consultation.
3 Beds
2 Baths
1,762 SqFt
SOLD DATE : 10/07/2024
Key Details
Property Type Single Family Home
Sub Type Single Family Residence
Listing Status Sold
Purchase Type For Sale
Square Footage 1,762 sqft
Price per Sqft $241
Subdivision Graff Farms Ph 02
MLS Listing ID 20714729
Sold Date 10/07/24
Style Traditional
Bedrooms 3
Full Baths 2
HOA Fees $27/ann
HOA Y/N Mandatory
Year Built 2007
Annual Tax Amount $8,339
Lot Size 6,011 Sqft
Acres 0.138
Property Description
Welcome Home! This move in ready single story home located in Graff Farms a master planned community! Walking distance to Elementary School, community playground, pool and clubhouse. No carpet in sight with hardwood floors throughout. Open concept to the living and dining room. Large walk-in pantry and primary bedroom closet. Kitchen is great for cooking with lots of cabinetry and granite counters with island. Backyard is perfect for family gatherings with hardscape and fire pit area for evenings around the fire making s'more's. Both bathrooms have been updated with floor to ceiling tile in the stand up shower area with bench seating. Recent updates include hardwood floors throughout, both bathrooms remodeled. Backyard fence, hardscape and fire pit area. Roof replaced in 2021. Come see this amazing home with so many features and updates located centrally near tons of shopping and dining options close by!
Location
State TX
County Dallas
Community Club House, Greenbelt, Playground, Pool, Sidewalks
Direction GPS
Rooms
Dining Room 1
Interior
Interior Features Cable TV Available, Decorative Lighting, Eat-in Kitchen, Granite Counters, High Speed Internet Available, Kitchen Island, Open Floorplan, Walk-In Closet(s), Wired for Data
Heating Central, Natural Gas
Cooling Attic Fan, Ceiling Fan(s), Central Air, Electric
Flooring Ceramic Tile, Hardwood
Fireplaces Number 1
Fireplaces Type Decorative, Gas, Living Room, Wood Burning
Appliance Dishwasher, Disposal, Gas Cooktop, Microwave, Plumbed For Gas in Kitchen, Refrigerator
Heat Source Central, Natural Gas
Laundry In Kitchen, Utility Room, Full Size W/D Area
Exterior
Exterior Feature Fire Pit
Garage Spaces 2.0
Fence Wood
Community Features Club House, Greenbelt, Playground, Pool, Sidewalks
Utilities Available Cable Available, City Sewer, City Water, Individual Gas Meter, Individual Water Meter, Natural Gas Available
Roof Type Composition,Shingle,Wood
Total Parking Spaces 2
Garage Yes
Building
Lot Description Interior Lot, Sprinkler System
Story One
Foundation Slab
Level or Stories One
Structure Type Brick,Siding
Schools
Elementary Schools John And Margie Stipes
Middle Schools Lady Bird Johnson
High Schools Nimitz
School District Irving Isd
Others
Ownership LORETTA LIDDELL
Acceptable Financing Cash, Conventional, FHA, VA Loan
Listing Terms Cash, Conventional, FHA, VA Loan
Financing Conventional
Read Less Info
Want to know what your home might be worth? Contact us for a FREE valuation!

Our team is ready to help you sell your home for the highest possible price ASAP

©2024 North Texas Real Estate Information Systems.
Bought with Tania Ventura Luna • Julio Romero LLC, REALTORS






