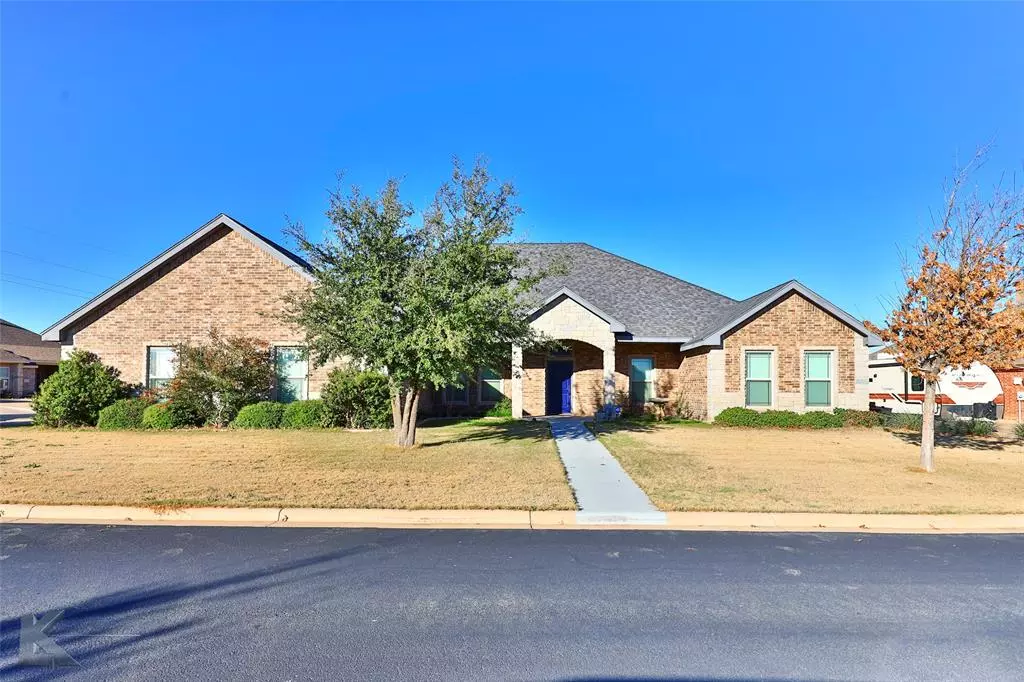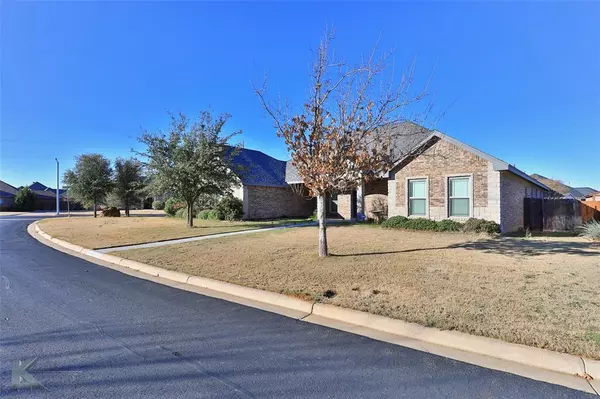$470,000
For more information regarding the value of a property, please contact us for a free consultation.
4 Beds
3 Baths
3,125 SqFt
SOLD DATE : 10/07/2024
Key Details
Property Type Single Family Home
Sub Type Single Family Residence
Listing Status Sold
Purchase Type For Sale
Square Footage 3,125 sqft
Price per Sqft $150
Subdivision Wylie Legacies Add
MLS Listing ID 20512105
Sold Date 10/07/24
Style Traditional
Bedrooms 4
Full Baths 3
HOA Y/N None
Year Built 2014
Annual Tax Amount $5,485
Lot Size 0.337 Acres
Acres 0.337
Property Description
A SPACIOUS AND ELEGANT HOME featuring an open floor plan and meticulous landscaping. This custom-built residence boasts generously sized rooms, expansive closets, and a fantastic three car garage. The gourmet kitchen showcases granite countertops, stainless steel appliances, and double ovens. The stunning natural stone-look tile in the kitchen harmonizes with the beautiful engineered hardwood floors. Enjoy the picturesque views of the landscaped backyard and the inviting porch with a fireplace from the beautiful windows in the living area. The master suite is a haven with an impressive walk-in shower and a luxurious garden tub. With a great split bedroom plan, this home exudes comfort and style. Square footage is provided by Taylor CAD; buyers, please verify.
Location
State TX
County Taylor
Direction From Buffalo Gap road you will want to turn onto Antilley towards the school. Turn left on Tradition (into Wylie Legacies), then turn right on Velta and right onto Milestone, property on the left
Rooms
Dining Room 1
Interior
Interior Features Cable TV Available, Decorative Lighting, Granite Counters, High Speed Internet Available, Kitchen Island, Open Floorplan, In-Law Suite Floorplan
Heating Electric
Cooling Electric
Flooring Carpet, Ceramic Tile, Wood
Fireplaces Number 1
Fireplaces Type Wood Burning
Appliance Dishwasher, Disposal, Electric Cooktop, Double Oven
Heat Source Electric
Laundry Electric Dryer Hookup, Utility Room, Full Size W/D Area, Washer Hookup
Exterior
Exterior Feature Covered Patio/Porch, Outdoor Living Center
Garage Spaces 3.0
Fence Fenced, Wire
Utilities Available City Sewer, City Water, Community Mailbox, Electricity Connected, Individual Water Meter
Roof Type Composition
Total Parking Spaces 3
Garage Yes
Building
Lot Description Landscaped, Lrg. Backyard Grass, Sprinkler System, Subdivision
Story One
Foundation Slab
Level or Stories One
Structure Type Brick
Schools
Elementary Schools Wylie West
High Schools Wylie
School District Wylie Isd, Taylor Co.
Others
Restrictions Deed
Ownership Fnu Som Lal
Acceptable Financing Cash, Conventional, FHA, VA Loan
Listing Terms Cash, Conventional, FHA, VA Loan
Financing Conventional
Read Less Info
Want to know what your home might be worth? Contact us for a FREE valuation!

Our team is ready to help you sell your home for the highest possible price ASAP

©2024 North Texas Real Estate Information Systems.
Bought with Todd Rodriguez • Coldwell Banker Apex, REALTORS






