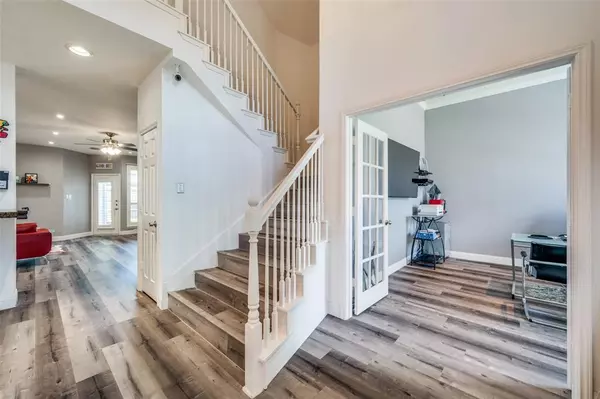$500,000
For more information regarding the value of a property, please contact us for a free consultation.
4 Beds
3 Baths
2,457 SqFt
SOLD DATE : 09/20/2024
Key Details
Property Type Single Family Home
Sub Type Single Family Residence
Listing Status Sold
Purchase Type For Sale
Square Footage 2,457 sqft
Price per Sqft $203
Subdivision Custer Hill Estates Ph D
MLS Listing ID 20691284
Sold Date 09/20/24
Style Traditional
Bedrooms 4
Full Baths 2
Half Baths 1
HOA Fees $50/qua
HOA Y/N Mandatory
Year Built 2000
Annual Tax Amount $6,548
Property Description
AGRESSIVE PRICE IMPROVEMENT! SELLER IS READY TO MOVE! Experience the touch of this modern contemporary home! The convenient locale of this stunning 2-story within walking distance of the elementary school is nestled in the quiet Custer Hill Estates of Allen, Texas with Plano ISD and features MANY recent upgrades throughout, including custom tile work, primary bath remodeling, recently installed engineered wood floors, fresh paint, a generous backyard with a recently added 8-foot board on board fence, and a detached Pergola that conveys with the house. Enjoy the benefits of a smart security system with a TV monitoring screen in the primary bedroom, allowing for 24-7 live surveillance. The home comes equipped with 3 wall-mounted TVs, ensuring the perfect blend of comfort and functionality. This home has decorator SMART lights and comes with a SMART LG stainless double-sided fridge AND a SMART LG washer and dryer. Don't miss out on this incredible opportunity at an affordable price.
Location
State TX
County Collin
Community Community Pool, Curbs, Park, Playground
Direction FROM 121: South on Custer; Left on Fox Glen; Right to Casteford; Right On Londonderry
Rooms
Dining Room 2
Interior
Interior Features Cable TV Available, Decorative Lighting, Double Vanity, Eat-in Kitchen, Flat Screen Wiring, Granite Counters, High Speed Internet Available, Smart Home System, Tile Counters
Heating Central, Fireplace(s), Natural Gas
Cooling Attic Fan, Ceiling Fan(s), Central Air, Electric
Flooring Carpet, Simulated Wood, Tile
Fireplaces Number 1
Fireplaces Type Gas Logs
Appliance Dishwasher, Disposal, Dryer, Electric Cooktop, Electric Range, Gas Water Heater, Vented Exhaust Fan, Washer
Heat Source Central, Fireplace(s), Natural Gas
Laundry Electric Dryer Hookup, Utility Room, Full Size W/D Area, Washer Hookup
Exterior
Exterior Feature Rain Gutters
Garage Spaces 2.0
Fence Wood
Community Features Community Pool, Curbs, Park, Playground
Utilities Available Alley, City Sewer, City Water, Curbs, Sidewalk
Roof Type Composition
Parking Type Alley Access, Garage, Garage Door Opener, Garage Double Door, Garage Faces Rear
Total Parking Spaces 2
Garage Yes
Building
Lot Description Few Trees, Interior Lot, Leasehold, Lrg. Backyard Grass, Sprinkler System, Subdivision
Story Two
Foundation Slab
Level or Stories Two
Structure Type Brick
Schools
Elementary Schools Beverly
Middle Schools Hendrick
High Schools Clark
School District Plano Isd
Others
Ownership Anand Bhatia
Acceptable Financing Cash, Conventional
Listing Terms Cash, Conventional
Financing Conventional
Read Less Info
Want to know what your home might be worth? Contact us for a FREE valuation!

Our team is ready to help you sell your home for the highest possible price ASAP

©2024 North Texas Real Estate Information Systems.
Bought with Faizur Rahman • Bengal Brokerage LLC
GET MORE INFORMATION







