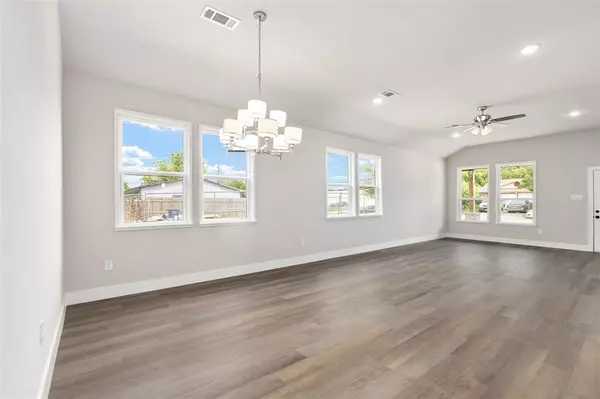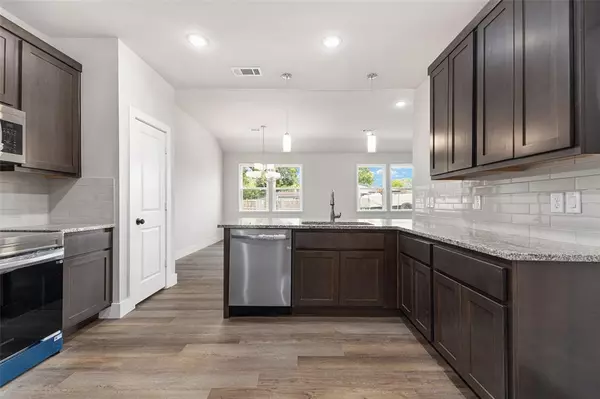$315,000
For more information regarding the value of a property, please contact us for a free consultation.
3 Beds
2 Baths
1,621 SqFt
SOLD DATE : 09/25/2024
Key Details
Property Type Single Family Home
Sub Type Single Family Residence
Listing Status Sold
Purchase Type For Sale
Square Footage 1,621 sqft
Price per Sqft $194
Subdivision Astoria Add
MLS Listing ID 20694100
Sold Date 09/25/24
Bedrooms 3
Full Baths 2
HOA Y/N None
Year Built 2024
Annual Tax Amount $509
Lot Size 7,492 Sqft
Acres 0.172
Property Description
Welcome to this beautiful newly constructed home boasting 3 bedrooms and 2 bathrooms, nestled in an established community. The modern design welcomes you with new appliances and fixtures, ready for your decorative skills. The home features plenty of windows for natural lighting. You'll find an expansive open living room concept, smoothly transitioning into the adjacent dining room and kitchen. The kitchen features stainless steel appliances and granite countertops. The primary bedroom is complete with an full-sized tub and shower, double vanity and a walk-in closet. Two additional bedrooms share a full bathroom, providing ample space for everyone. The utility room is equipped for a full washer and dryer. Outside, an extended covered patio beckons you to unwind in the backyard. With an attached two-car garage, along with driveway parking room, ensuring plenty of room for vehicles. This home eagerly awaits your personal touch and creative vision to transform it into your own cozy space.
Location
State TX
County Tarrant
Direction Use the right lane to turn slightly right onto US-287 N (signs for I-820 N_Downtown Ft Worth) Continue on I-820 N_US-287 N 1.0 mi Use the right lane to turn slight right to stay on I-820 N 1.1 mi Take exit 31 _ on E Loop 820 S 0.2 mi Follow E Loop 820 S, E Berry St and Burnice Dr to Turner St
Rooms
Dining Room 1
Interior
Interior Features Chandelier, Decorative Lighting, Double Vanity, Eat-in Kitchen, Kitchen Island, Pantry, Walk-In Closet(s)
Heating Central, Electric
Cooling Ceiling Fan(s), Central Air, Electric
Flooring Luxury Vinyl Plank
Fireplaces Type None
Appliance Dishwasher, Electric Cooktop, Electric Oven, Electric Range, Electric Water Heater
Heat Source Central, Electric
Laundry Electric Dryer Hookup, Full Size W/D Area, Washer Hookup
Exterior
Garage Spaces 2.0
Fence Wood
Utilities Available City Sewer, City Water, Electricity Connected
Roof Type Composition
Garage Yes
Building
Story One
Level or Stories One
Structure Type Brick,Concrete,Siding
Schools
Elementary Schools Maudelogan
Middle Schools Elder
High Schools Paschal
School District Fort Worth Isd
Others
Ownership Horace Pope
Financing Conventional
Read Less Info
Want to know what your home might be worth? Contact us for a FREE valuation!

Our team is ready to help you sell your home for the highest possible price ASAP

©2025 North Texas Real Estate Information Systems.
Bought with Renita Green • Better Homes & Gardens, Winans






