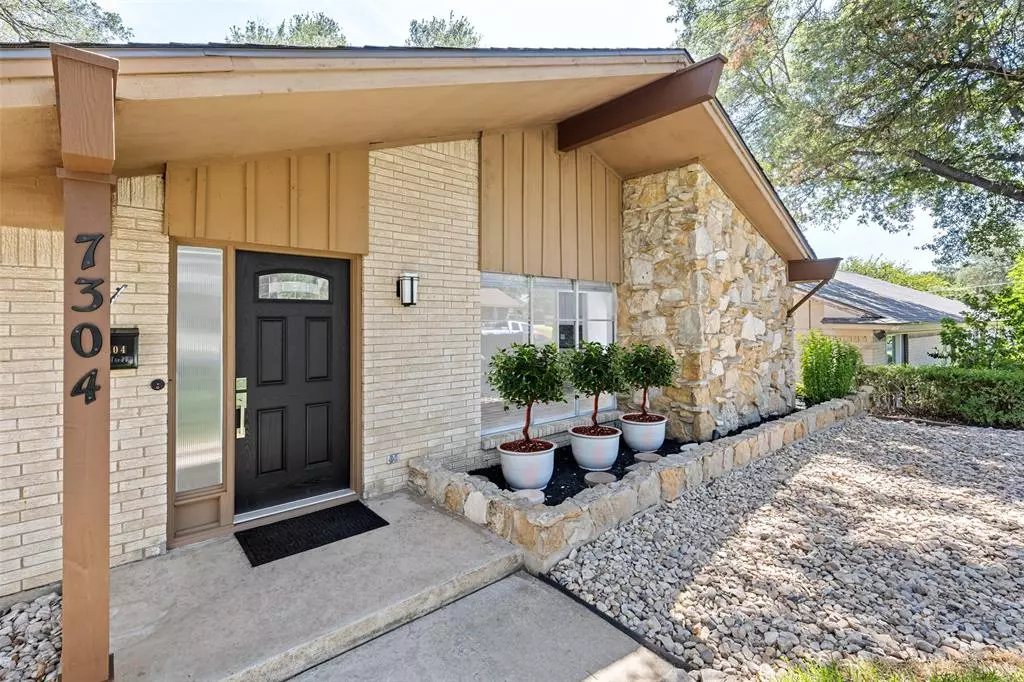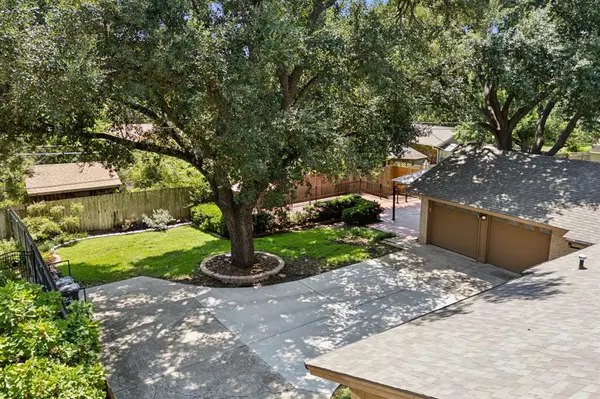$327,500
For more information regarding the value of a property, please contact us for a free consultation.
3 Beds
2 Baths
1,824 SqFt
SOLD DATE : 09/24/2024
Key Details
Property Type Single Family Home
Sub Type Single Family Residence
Listing Status Sold
Purchase Type For Sale
Square Footage 1,824 sqft
Price per Sqft $179
Subdivision Ryanwood Add
MLS Listing ID 20687572
Sold Date 09/24/24
Style Mid-Century Modern,Ranch
Bedrooms 3
Full Baths 2
HOA Y/N None
Year Built 1968
Annual Tax Amount $4,097
Lot Size 9,757 Sqft
Acres 0.224
Property Description
THIS HOME IS METICULOUS, TURN-KEY.
Thrive where you live and get ready to live happily. This home breathes everything about freshness, ready for you to move into and set your roots to live boldly in this remodeled 3BD, 2BA offering a new kitchen fully equipped, new high-efficiency lifetime warranty windows looking out onto a great view from every angle, in every room, updated baths, a beautiful wood-burning fireplace, and an entertainment bar that promises to make you smile and visualize how you'll love making this home yours.
The long driveway welcomes as many friends as you want to enjoy. The deck has a gazebo, perfect for relaxing or child's play, with an additional sectioned deck. Tremendous attention to detail and care went into this house, ready to be made an exceptional Home.
Ask for the Seller's Enhancement Sheet for the complete list of the level of detail this home offers. When you visit, know that it is available fully furnished.
Location
State TX
County Tarrant
Direction From I-30W take Cooks Ln, turn right on Ederville Rd, turn left onto Sandy Ln, and turn right onto Yolanda Drive; property will be on your left, note that there is no yard sign with this listing.
Rooms
Dining Room 1
Interior
Interior Features Built-in Features, Cable TV Available, Decorative Lighting, Eat-in Kitchen, Granite Counters, Open Floorplan, Paneling, Walk-In Closet(s), Wet Bar
Heating Central, Electric, Fireplace(s)
Cooling Ceiling Fan(s), Central Air, Electric
Flooring Luxury Vinyl Plank, Travertine Stone
Fireplaces Number 1
Fireplaces Type Wood Burning
Appliance Dishwasher, Disposal, Electric Range, Microwave, Refrigerator, Vented Exhaust Fan, Other
Heat Source Central, Electric, Fireplace(s)
Exterior
Exterior Feature Covered Deck, Private Yard, Other
Garage Spaces 2.0
Fence Back Yard, Wood
Utilities Available Asphalt, City Sewer, City Water, Concrete, Curbs, Individual Water Meter, Other
Roof Type Composition,Shingle
Total Parking Spaces 2
Garage Yes
Building
Lot Description Interior Lot, Landscaped, Lrg. Backyard Grass, Many Trees, Other, Sprinkler System
Story One
Foundation Slab
Level or Stories One
Structure Type Brick
Schools
Elementary Schools Atwood
Middle Schools Jean Mcclung
High Schools Eastern Hills
School District Fort Worth Isd
Others
Ownership SEE AGENT
Acceptable Financing Cash
Listing Terms Cash
Financing Cash
Read Less Info
Want to know what your home might be worth? Contact us for a FREE valuation!

Our team is ready to help you sell your home for the highest possible price ASAP

©2025 North Texas Real Estate Information Systems.
Bought with Larajane Pugh • eXp Realty, LLC






