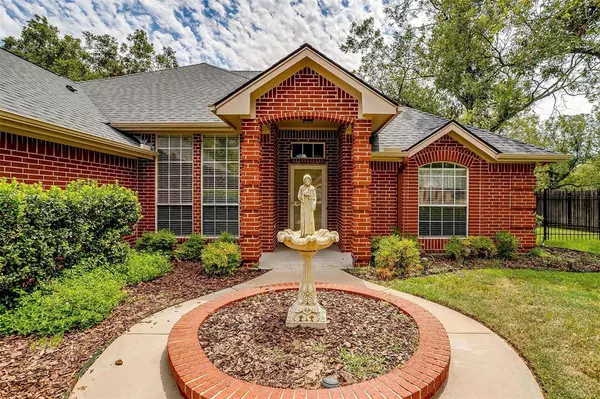$340,000
For more information regarding the value of a property, please contact us for a free consultation.
3 Beds
2 Baths
1,702 SqFt
SOLD DATE : 09/23/2024
Key Details
Property Type Single Family Home
Sub Type Single Family Residence
Listing Status Sold
Purchase Type For Sale
Square Footage 1,702 sqft
Price per Sqft $199
Subdivision Pecan Plantation
MLS Listing ID 20706292
Sold Date 09/23/24
Style Traditional
Bedrooms 3
Full Baths 2
HOA Fees $200/mo
HOA Y/N Mandatory
Year Built 1996
Annual Tax Amount $3,590
Lot Size 4,356 Sqft
Acres 0.1
Lot Dimensions 110x135x95x135
Property Description
Pecan Plantation gently lived in 3 bedroom, 2 bathroom home with a detached climate controlled outbuilding. Open floor plan, split bedrooms, large utility room, wood burning fireplace. Formal dining, living room with vaulted ceiling. Breakfast nook and breakfast bar. Kitchen has plenty of cabinet space. Refrigerator conveys. Home backs up to the orchard. Developers PLAT shows large acreage LOT behind this home insuring your privacy and theirs! Desirable out building can be a man cave, she shed or a place to rockout. Matching brick, window unit, fireplace & insulated. Wife won't let you play your drums in the house, here is your chance to get the band back together! Some updates include NEW Roof gutters and leaf guards. AMUD sewer instead of septic. Wrought Iron fence. Search YouTube 'Everything about Pecan Plantation Rebecca Van Buren' to learn about our amazing community.
Location
State TX
County Hood
Community Airport/Runway, Boat Ramp, Campground, Club House, Common Elevator, Community Dock, Community Pool, Community Sprinkler, Fishing, Fitness Center, Gated, Golf, Greenbelt, Guarded Entrance, Hangar, Horse Facilities, Jogging Path/Bike Path, Lake, Marina, Park, Perimeter Fencing, Playground, Pool, Restaurant, Rv Parking, Stable(S), Tennis Court(S)
Direction use google maps
Rooms
Dining Room 2
Interior
Interior Features Cable TV Available, High Speed Internet Available
Heating Central, Electric, Heat Pump
Cooling Ceiling Fan(s), Central Air, Electric
Flooring Carpet, Laminate, Tile
Fireplaces Number 1
Fireplaces Type Wood Burning
Appliance Dishwasher, Disposal, Electric Range, Refrigerator
Heat Source Central, Electric, Heat Pump
Laundry Electric Dryer Hookup, Utility Room, Full Size W/D Area, Washer Hookup
Exterior
Garage Spaces 2.0
Fence Wrought Iron
Community Features Airport/Runway, Boat Ramp, Campground, Club House, Common Elevator, Community Dock, Community Pool, Community Sprinkler, Fishing, Fitness Center, Gated, Golf, Greenbelt, Guarded Entrance, Hangar, Horse Facilities, Jogging Path/Bike Path, Lake, Marina, Park, Perimeter Fencing, Playground, Pool, Restaurant, RV Parking, Stable(s), Tennis Court(s)
Utilities Available MUD Sewer, MUD Water
Roof Type Composition
Total Parking Spaces 2
Garage Yes
Building
Lot Description Few Trees, Interior Lot, Landscaped
Story One
Foundation Slab
Level or Stories One
Structure Type Brick,Siding
Schools
Elementary Schools Acton
Middle Schools Acton
High Schools Granbury
School District Granbury Isd
Others
Ownership Sangalli
Acceptable Financing 1031 Exchange, Cash, Conventional, FHA, VA Loan
Listing Terms 1031 Exchange, Cash, Conventional, FHA, VA Loan
Financing Conventional
Read Less Info
Want to know what your home might be worth? Contact us for a FREE valuation!

Our team is ready to help you sell your home for the highest possible price ASAP

©2025 North Texas Real Estate Information Systems.
Bought with Kristin Amo • HomeSmart






