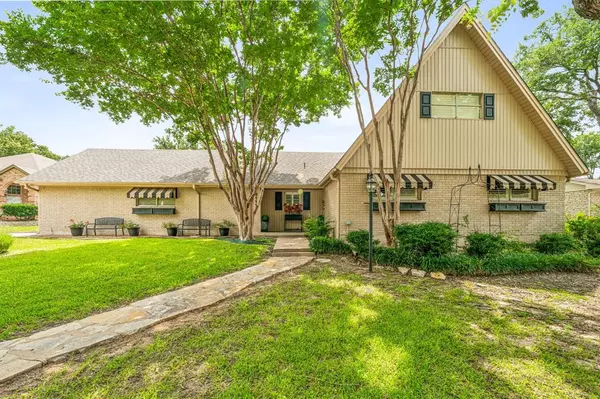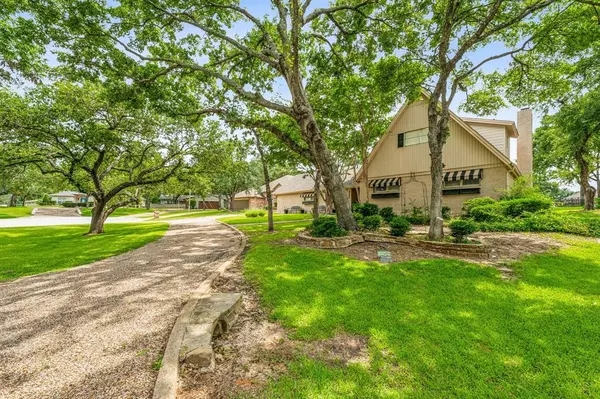$325,000
For more information regarding the value of a property, please contact us for a free consultation.
3 Beds
2 Baths
1,749 SqFt
SOLD DATE : 09/12/2024
Key Details
Property Type Single Family Home
Sub Type Single Family Residence
Listing Status Sold
Purchase Type For Sale
Square Footage 1,749 sqft
Price per Sqft $185
Subdivision Decordova Bend Estate
MLS Listing ID 20643502
Sold Date 09/12/24
Style Traditional
Bedrooms 3
Full Baths 2
HOA Fees $260/mo
HOA Y/N Mandatory
Year Built 1974
Annual Tax Amount $2,653
Lot Size 0.490 Acres
Acres 0.49
Lot Dimensions 149x150x102x117
Property Description
MOTIVATED SELLER! 6111 LAREDO CT * Large 100 year old Live Oak is the first thing you see on the circular driveway to this home * Striped Awnings, Plantation Shutters, & Flower boxes add to its charm * Pull up in front of the garage & view the patios & deck in the backyard along with the Ladies' Tee box & the Senior Men's across the way * Key Box is on the Patio Door & it opens into the Living & Dining Area * Take a R and you will see the Kitchen, Breakfast Nook, Utility Room, & Walk-in Pantry * On the Other End is the Fireplace & hallway to the Downstairs Bathroom & around the Corner, The Master * The Front Door has a Landing to the Second & Third Bedrooms upstairs sharing another bathroom * Bedroom to the R has a balcony to watch the golfers as well! Second Floor has its own HVAC & Water Heater! Garage is oversized and can fit two carts on the elevated portion plus it has plenty of room for Storage & a partially Floored Attic if more space is needed *
Location
State TX
County Hood
Community Club House, Community Dock, Community Pool, Fitness Center, Gated, Golf, Greenbelt, Guarded Entrance, Lake, Marina, Park, Perimeter Fencing, Playground, Pool, Racquet Ball, Restaurant, Rv Parking, Tennis Court(S)
Direction ENTERING Fall Creek Hwy: Straight down FAIRWAY to R on LARAMIE to L on LAREDO CT. HOME IS DEAD AHEAD ENTERING North Gate Rd: L on CIMMARON over little bridge to R on LARAMIE to R on LAREDO CT. HOME IS DEAD AHEAD
Rooms
Dining Room 1
Interior
Interior Features Decorative Lighting, Granite Counters, Pantry
Heating Central, Electric
Cooling Ceiling Fan(s), Central Air, Electric
Fireplaces Number 1
Fireplaces Type Electric
Appliance Dishwasher, Disposal, Electric Oven, Electric Range, Electric Water Heater, Microwave, Refrigerator, Vented Exhaust Fan, Washer
Heat Source Central, Electric
Laundry Full Size W/D Area
Exterior
Exterior Feature Covered Deck, Rain Gutters
Garage Spaces 2.0
Community Features Club House, Community Dock, Community Pool, Fitness Center, Gated, Golf, Greenbelt, Guarded Entrance, Lake, Marina, Park, Perimeter Fencing, Playground, Pool, Racquet Ball, Restaurant, RV Parking, Tennis Court(s)
Utilities Available Cable Available, MUD Sewer, MUD Water
Roof Type Composition
Total Parking Spaces 2
Garage Yes
Building
Lot Description Cul-De-Sac, Irregular Lot, On Golf Course, Park View, Sprinkler System
Story One
Foundation Slab
Level or Stories One
Structure Type Brick,Siding
Schools
Elementary Schools Acton
Middle Schools Acton
High Schools Granbury
School District Granbury Isd
Others
Restrictions Architectural,Building,Deed,Easement(s)
Ownership PIEL
Financing Conventional
Read Less Info
Want to know what your home might be worth? Contact us for a FREE valuation!

Our team is ready to help you sell your home for the highest possible price ASAP

©2025 North Texas Real Estate Information Systems.
Bought with Tammy Kurecka • JPAR Arlington






