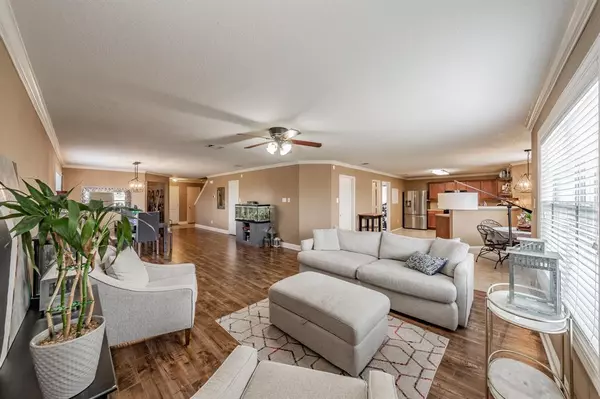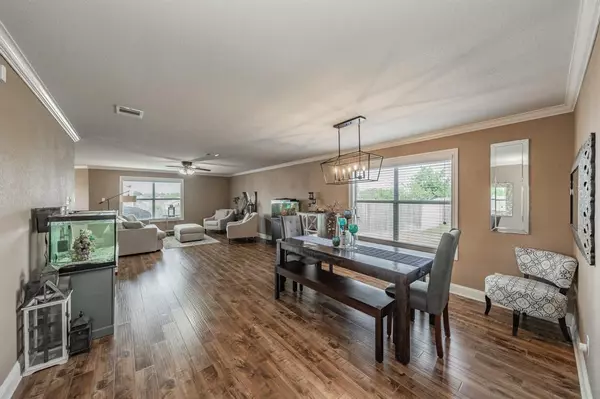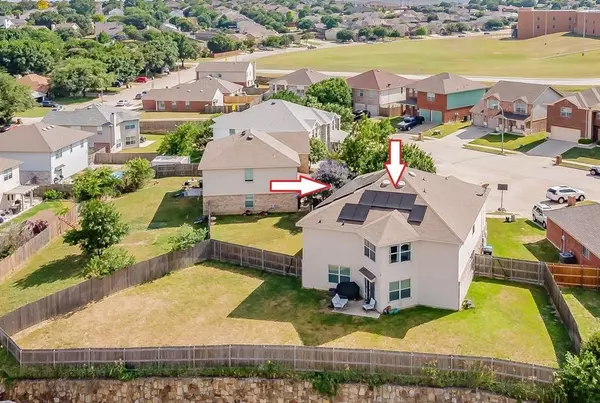$399,900
For more information regarding the value of a property, please contact us for a free consultation.
5 Beds
3 Baths
3,302 SqFt
SOLD DATE : 09/13/2024
Key Details
Property Type Single Family Home
Sub Type Single Family Residence
Listing Status Sold
Purchase Type For Sale
Square Footage 3,302 sqft
Price per Sqft $121
Subdivision Chapel Spgs Add
MLS Listing ID 20341860
Sold Date 09/13/24
Style Traditional
Bedrooms 5
Full Baths 2
Half Baths 1
HOA Y/N None
Year Built 2007
Annual Tax Amount $7,664
Lot Size 10,018 Sqft
Acres 0.23
Property Description
PRICE IMPROVEMENT UNDER 400K! Located on an oversized cul-de-sac lot, this is the home you've been looking for. As you step through the front door, you find a home with an open floor plan that effortlessly connects the living room, dining, and oversized kitchen. Large windows throughout allow natural light to flood the space, highlighting the warmth of this home. The home features a true five bedrooms, each generously sized and 2.5 baths The master suite, located on the second floor, boasts a spacious layout, an en-suite bathroom with a soaking tub, separate vanities and walk in shower. The remaining bedrooms offer ample space for family, and large windows provide scenic views of downtown FW from the master bedroom. A noteworthy feature of this home is its commitment to sustainability with solar panels. These panels contribute to significant energy savings and the SOLAR PANELS WILL BE PAID OFF AND CONVEYED. This home also has an FHA Assumable Loan at 3.125% and the home has NO HOA!
Location
State TX
County Tarrant
Direction 820 to White Settlement to Left on Chapel Springs, R on Lone Pine, L on Deauville and R on Crystal Springs
Rooms
Dining Room 2
Interior
Interior Features Double Vanity, Eat-in Kitchen, High Speed Internet Available, Open Floorplan, Pantry, Walk-In Closet(s)
Heating Central, Electric, Solar
Cooling Central Air, Electric
Flooring Carpet, Linoleum, Luxury Vinyl Plank
Fireplaces Type None
Appliance Dishwasher, Disposal, Electric Cooktop, Electric Oven, Electric Water Heater, Microwave
Heat Source Central, Electric, Solar
Laundry Electric Dryer Hookup, Utility Room, Washer Hookup
Exterior
Exterior Feature Covered Patio/Porch
Garage Spaces 2.0
Fence Wood
Utilities Available Cable Available, City Sewer, City Water, Curbs, Electricity Connected
Roof Type Composition
Total Parking Spaces 2
Garage Yes
Building
Lot Description Cul-De-Sac, Few Trees, Lrg. Backyard Grass, Sprinkler System
Story Two
Foundation Slab
Level or Stories Two
Structure Type Brick
Schools
Elementary Schools Bluehaze
Middle Schools Brewer
High Schools Brewer
School District White Settlement Isd
Others
Ownership See Tax Records
Acceptable Financing Cash, Conventional, FHA, VA Loan
Listing Terms Cash, Conventional, FHA, VA Loan
Financing FHA 203(b)
Read Less Info
Want to know what your home might be worth? Contact us for a FREE valuation!

Our team is ready to help you sell your home for the highest possible price ASAP

©2025 North Texas Real Estate Information Systems.
Bought with Angela Tolliver • Angela D. Tolliver, Broker






