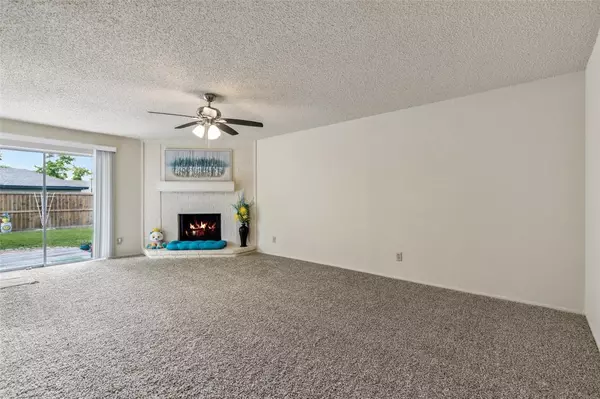$308,000
For more information regarding the value of a property, please contact us for a free consultation.
3 Beds
2 Baths
1,496 SqFt
SOLD DATE : 09/13/2024
Key Details
Property Type Single Family Home
Sub Type Single Family Residence
Listing Status Sold
Purchase Type For Sale
Square Footage 1,496 sqft
Price per Sqft $205
Subdivision Northlake Estates
MLS Listing ID 20682730
Sold Date 09/13/24
Style Traditional
Bedrooms 3
Full Baths 2
HOA Y/N None
Year Built 1977
Annual Tax Amount $5,534
Lot Size 9,888 Sqft
Acres 0.227
Property Description
Awe, Feels like home! Welcome to this charming & serene 3-bdrm, 2-bth home located on a corner lot in a well-maintained neighborhood with mature shade trees! All new light fixtures and plumbing fixtures throughout. The kitchen has an eat in peninsula attached to a nice size dining area. Nice warm, cozy fireplace and spacious living room with sliding glass doors to the patio. Neutral color palette that goes with any decor. New backyard privacy fence. This home also comes with a newer washer and dryer set as well. You will enjoy ample living space as well as added space in the oversized one car garage. And last, but not least, sit back and relax in a beautiful primary suite that includes a spacious ensuite bathroom with a walk-in closet! This home has been meticulously cared for: newly installed roof & updated mechanicals, foundation repair with warranty & some of the sewer lines have been upgraded. This home is a true gem & a must see!
Location
State TX
County Dallas
Direction From Hwy 66, Head north on N Country Club Rd toward E Walnut St Turn right on Whitney Dr Destination will be on the Right.
Rooms
Dining Room 1
Interior
Interior Features Chandelier, Decorative Lighting, High Speed Internet Available, Other, Walk-In Closet(s)
Heating Central, Electric, Fireplace(s)
Cooling Ceiling Fan(s), Central Air, Electric
Flooring Carpet, Laminate, Vinyl
Fireplaces Number 1
Fireplaces Type Brick, Family Room, Wood Burning
Appliance Dishwasher, Disposal, Electric Oven, Microwave, Vented Exhaust Fan
Heat Source Central, Electric, Fireplace(s)
Laundry Electric Dryer Hookup, Utility Room, Full Size W/D Area, Washer Hookup, Other
Exterior
Exterior Feature Rain Gutters, Other
Garage Spaces 1.0
Fence Back Yard, Privacy, Wood
Utilities Available City Sewer, City Water, Electricity Available, Electricity Connected
Roof Type Composition
Total Parking Spaces 1
Garage Yes
Building
Lot Description Corner Lot, Few Trees, Landscaped, Level, Lrg. Backyard Grass, Subdivision
Story One
Foundation Slab
Level or Stories One
Structure Type Brick,Siding
Schools
Elementary Schools Choice Of School
Middle Schools Choice Of School
High Schools Choice Of School
School District Garland Isd
Others
Restrictions None
Ownership On File
Acceptable Financing Cash, Conventional, FHA, VA Loan
Listing Terms Cash, Conventional, FHA, VA Loan
Financing FHA
Read Less Info
Want to know what your home might be worth? Contact us for a FREE valuation!

Our team is ready to help you sell your home for the highest possible price ASAP

©2024 North Texas Real Estate Information Systems.
Bought with Kandida Randall • Rogers Healy and Associates






