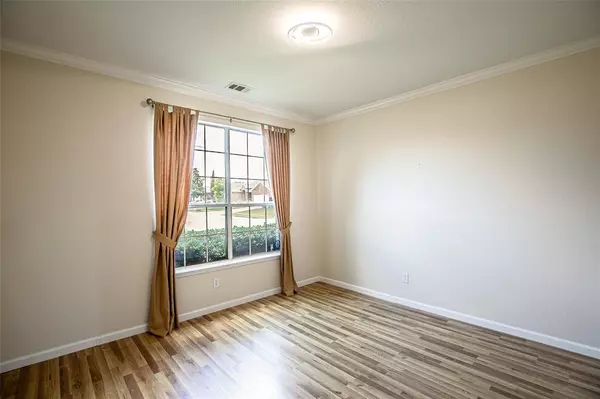$374,900
For more information regarding the value of a property, please contact us for a free consultation.
4 Beds
3 Baths
2,972 SqFt
SOLD DATE : 09/12/2024
Key Details
Property Type Single Family Home
Sub Type Single Family Residence
Listing Status Sold
Purchase Type For Sale
Square Footage 2,972 sqft
Price per Sqft $126
Subdivision Summer Creek Ranch Add
MLS Listing ID 20652935
Sold Date 09/12/24
Style Contemporary/Modern
Bedrooms 4
Full Baths 3
HOA Fees $23
HOA Y/N Mandatory
Year Built 2006
Annual Tax Amount $5,098
Lot Size 5,749 Sqft
Acres 0.132
Property Description
Step into this beautifully updated home through a grand entrance that seamlessly connects the office, dining area, kitchen, and rear living space. This open-concept gem features a luxurious primary suite downstairs, with a game room, three additional bedrooms, a second living area, and a full bath upstairs. The chef-inspired kitchen boasts ample counter space and a central island. The living area exudes comfort and style with a custom fireplace mantle and tasteful renovations throughout. Vaulted ceilings and wood floors enhance the home's airy ambiance. Upstairs, find more living space and bedrooms with walk-in closets and plenty of storage. The garage includes practical features like a whole house water filtration system. Outside, enjoy a serene oasis with a lighted gazebo and extended patio, ideal for entertaining. Plus, indulge in community amenities such as a refreshing pool and clubhouse. This home offers a perfect blend of comfort, style, and functionality! See 3D Tour.
Location
State TX
County Tarrant
Community Community Pool
Direction See GPS
Rooms
Dining Room 1
Interior
Interior Features Cable TV Available, Decorative Lighting, Double Vanity, Eat-in Kitchen, High Speed Internet Available, Kitchen Island, Open Floorplan, Pantry, Vaulted Ceiling(s), Walk-In Closet(s)
Heating Central, Fireplace(s), Natural Gas
Cooling Ceiling Fan(s), Central Air, Electric
Flooring Wood
Fireplaces Number 1
Fireplaces Type Gas, Living Room
Appliance Dishwasher, Disposal, Electric Oven, Gas Cooktop, Gas Water Heater, Refrigerator, Vented Exhaust Fan, Water Filter, Water Purifier, Water Softener
Heat Source Central, Fireplace(s), Natural Gas
Laundry Gas Dryer Hookup, Utility Room, Full Size W/D Area, Washer Hookup
Exterior
Exterior Feature Covered Patio/Porch, Rain Gutters
Garage Spaces 2.0
Fence Back Yard, Wood
Community Features Community Pool
Utilities Available Cable Available, City Sewer, City Water, Electricity Connected, Natural Gas Available
Roof Type Composition
Total Parking Spaces 1
Garage Yes
Building
Lot Description Interior Lot, Landscaped, Lrg. Backyard Grass, Subdivision
Story Two
Foundation Slab
Level or Stories Two
Structure Type Brick,Concrete,Siding
Schools
Elementary Schools Dallas Park
Middle Schools Crowley
High Schools North Crowley
School District Crowley Isd
Others
Restrictions Deed
Ownership Of Record
Acceptable Financing Cash, Conventional, FHA, VA Loan
Listing Terms Cash, Conventional, FHA, VA Loan
Financing FHA 203(b)
Special Listing Condition Aerial Photo
Read Less Info
Want to know what your home might be worth? Contact us for a FREE valuation!

Our team is ready to help you sell your home for the highest possible price ASAP

©2024 North Texas Real Estate Information Systems.
Bought with Sut Ndayu • Fathom Realty LLC
GET MORE INFORMATION







