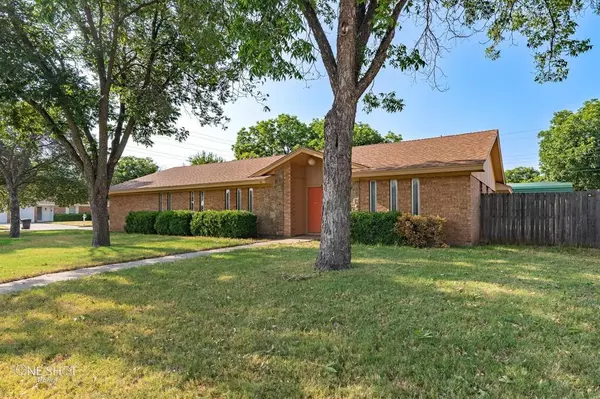$240,000
For more information regarding the value of a property, please contact us for a free consultation.
3 Beds
2 Baths
2,064 SqFt
SOLD DATE : 09/09/2024
Key Details
Property Type Single Family Home
Sub Type Single Family Residence
Listing Status Sold
Purchase Type For Sale
Square Footage 2,064 sqft
Price per Sqft $116
Subdivision Lynwood
MLS Listing ID 20685298
Sold Date 09/09/24
Style Mid-Century Modern
Bedrooms 3
Full Baths 2
HOA Y/N None
Year Built 1965
Annual Tax Amount $4,162
Lot Size 0.267 Acres
Acres 0.267
Property Description
Discover your dream home with this stunning mid-century modern residence, boasting 3 spacious bedrooms and 2 bathrooms. Located in a serene neighborhood, this home blends vintage charm with modern comforts. The large bedrooms offer ample space for comfort and relaxation, while the separate laundry room adds convenience and efficiency. You'll love the vintage style with custom built-ins that give the home its timeless appeal.
The oversized garage provides extra storage space, and there's a pristine storage unit in the backyard for even more room. This well-maintained home is in impeccable condition, ready for you to move in and enjoy. The shaded backyard with a covered patio is perfect for entertaining guests or unwinding in your own outdoor oasis.
Step into a home where every detail reflects quality and care. The perfect blend of classic and contemporary awaits you at 3101 High Meadows Dr. Don't miss out on this unique opportunity!
Location
State TX
County Taylor
Community Curbs
Direction Head south on Winters Freeway - US Hwy 83. Take Southwest drive exit. Turn Left on Southwest Dr. Turn right on High Meadows Drive. It will be on the corner of High Meadows and Shepherd.
Rooms
Dining Room 1
Interior
Interior Features Built-in Features, Cable TV Available, Decorative Lighting
Heating Central, Natural Gas
Cooling Central Air
Flooring Carpet, Linoleum
Fireplaces Number 1
Fireplaces Type Gas Starter, Wood Burning
Equipment Irrigation Equipment
Appliance Dishwasher, Electric Oven, Electric Range, Microwave
Heat Source Central, Natural Gas
Laundry Electric Dryer Hookup, Gas Dryer Hookup
Exterior
Exterior Feature Covered Patio/Porch, Storage
Garage Spaces 2.0
Fence Fenced
Community Features Curbs
Utilities Available City Sewer, City Water, Curbs, Natural Gas Available
Roof Type Composition
Total Parking Spaces 2
Garage Yes
Building
Lot Description Corner Lot
Story One
Foundation Slab
Level or Stories One
Structure Type Brick
Schools
Elementary Schools Jackson
Middle Schools Madison
High Schools Cooper
School District Abilene Isd
Others
Ownership Libby Land
Financing Cash
Read Less Info
Want to know what your home might be worth? Contact us for a FREE valuation!

Our team is ready to help you sell your home for the highest possible price ASAP

©2025 North Texas Real Estate Information Systems.
Bought with Jadyn Harris • Conestoga Overland LLC






