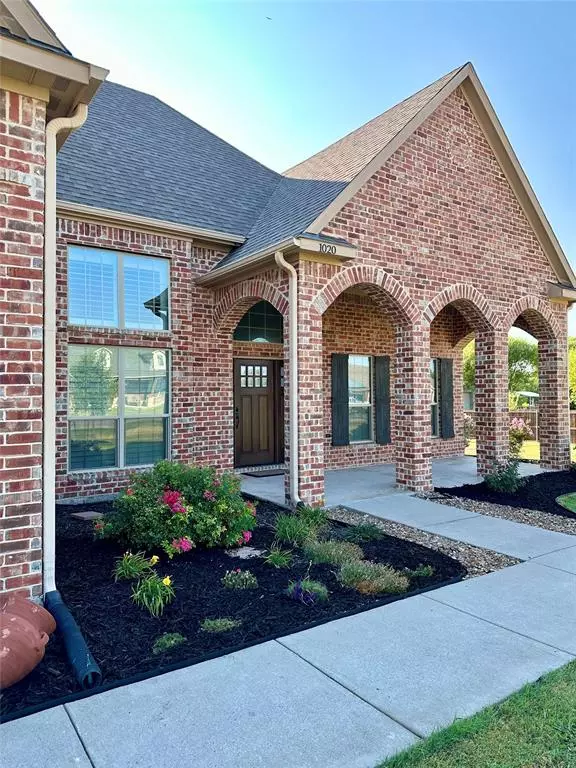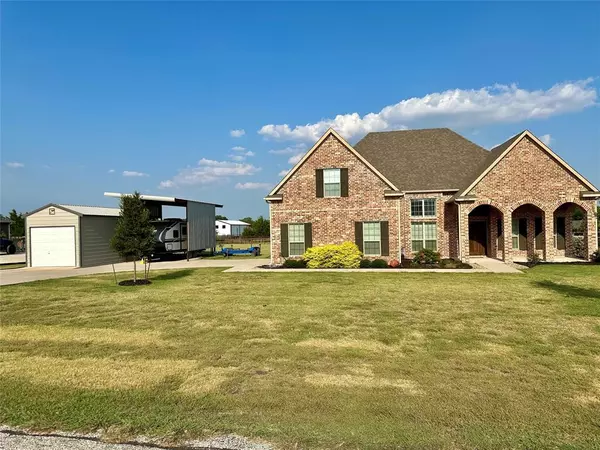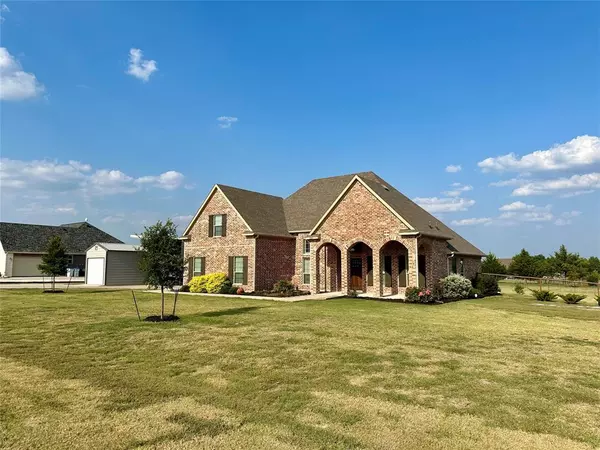$475,300
For more information regarding the value of a property, please contact us for a free consultation.
3 Beds
2 Baths
2,186 SqFt
SOLD DATE : 09/06/2024
Key Details
Property Type Single Family Home
Sub Type Single Family Residence
Listing Status Sold
Purchase Type For Sale
Square Footage 2,186 sqft
Price per Sqft $217
Subdivision South Gate Ph Iii
MLS Listing ID 20698671
Sold Date 09/06/24
Bedrooms 3
Full Baths 2
HOA Y/N None
Year Built 2017
Annual Tax Amount $5,864
Lot Size 1.060 Acres
Acres 1.06
Property Description
Custom home with open floor plan and high ceilings. Family room with fireplace and surround sound speakers is open to a second living space - dining area. The kitchen is open to the living area and views to the backyard. This home also has a large bonus room upstairs with a separate split AC unit. The backyard has two separate fenced areas with grass recently installed in the section closest to the house. The backyard has a beautiful patio cover which provides shade from the afternoon sun. The carport will accommodate an RV or other vehicles. The third garage, with 2 garage doors and electricity, will accommodate a large pickup truck with additional space for lawn equipment or storage.
Location
State TX
County Collin
Direction From IH75 in McKinney, exit Highway 380 drive East to Farmersville. Left on CR 653. Left on CR 655. Right on Southgate Ct.
Rooms
Dining Room 2
Interior
Interior Features Cable TV Available, Cathedral Ceiling(s), Chandelier, Decorative Lighting, Eat-in Kitchen, Flat Screen Wiring, Granite Counters, High Speed Internet Available, Open Floorplan, Sound System Wiring, Walk-In Closet(s), Wired for Data
Heating Central, ENERGY STAR Qualified Equipment, ENERGY STAR/ACCA RSI Qualified Installation, Fireplace(s), Heat Pump, Propane
Cooling Ceiling Fan(s), Central Air, Electric, ENERGY STAR Qualified Equipment, Heat Pump, Multi Units, Other
Flooring Carpet, Luxury Vinyl Plank, Tile
Fireplaces Number 1
Fireplaces Type Family Room, Gas Logs, Propane, Wood Burning
Appliance Dishwasher, Disposal, Electric Range, Ice Maker, Microwave, Refrigerator
Heat Source Central, ENERGY STAR Qualified Equipment, ENERGY STAR/ACCA RSI Qualified Installation, Fireplace(s), Heat Pump, Propane
Laundry Electric Dryer Hookup, Utility Room, Washer Hookup
Exterior
Garage Spaces 3.0
Carport Spaces 1
Utilities Available Asphalt, Electricity Available, Electricity Connected, Individual Water Meter, Outside City Limits, Propane, Rural Water District, Septic
Roof Type Composition,Shingle
Total Parking Spaces 4
Garage Yes
Building
Story Two
Foundation Slab
Level or Stories Two
Structure Type Brick
Schools
Elementary Schools Farmersville
High Schools Farmersville
School District Farmersville Isd
Others
Ownership David & Pamela Risner
Acceptable Financing Cash, Conventional
Listing Terms Cash, Conventional
Financing Cash
Read Less Info
Want to know what your home might be worth? Contact us for a FREE valuation!

Our team is ready to help you sell your home for the highest possible price ASAP

©2025 North Texas Real Estate Information Systems.
Bought with Zachary Webb • Randall Stewart Properties






