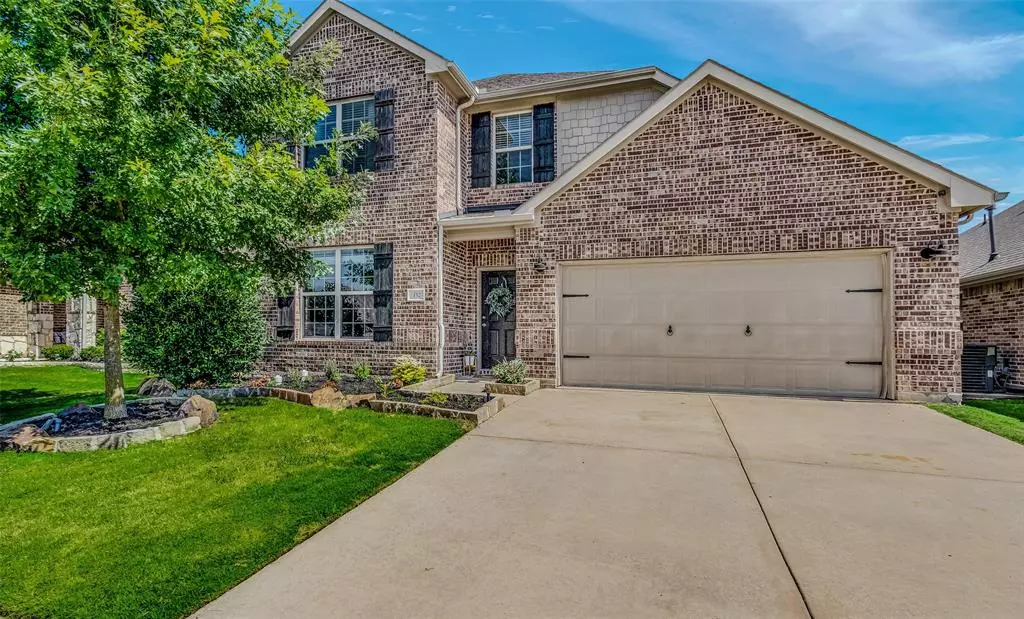$405,000
For more information regarding the value of a property, please contact us for a free consultation.
3 Beds
3 Baths
2,576 SqFt
SOLD DATE : 08/28/2024
Key Details
Property Type Single Family Home
Sub Type Single Family Residence
Listing Status Sold
Purchase Type For Sale
Square Footage 2,576 sqft
Price per Sqft $157
Subdivision Williamsburg Ph 1C
MLS Listing ID 20665283
Sold Date 08/28/24
Style Traditional
Bedrooms 3
Full Baths 2
Half Baths 1
HOA Fees $36
HOA Y/N Mandatory
Year Built 2014
Annual Tax Amount $5,474
Lot Size 6,185 Sqft
Acres 0.142
Property Description
Resting in Williamsburg, this spacious two-story residence has everything you could need. This is a three-bedroom, three-bath home which contains spacious rooms, a large media room and fenced in backyard! As you first enter the neighborhood, you can't miss the grandiose community center with park and pool for all residents to enjoy. The spacious open floor plan seamlessly connects the living, dining, and kitchen areas. Featuring a large kitchen island in the heart of the home that is perfect for family gatherings. The interior boasts a harmonious blend of contemporary design and cozy accents. The master bedroom hosts an ensuite bathroom with large stand in shower, walk in closets, and double sink vanity for his and hers. Step out into the large fenced backyard and patio perfect for enjoying the Texas sunsets.
Location
State TX
County Rockwall
Community Club House, Community Pool, Jogging Path/Bike Path, Playground
Direction From 30 Exit 551. Turn right on 551 and Williamsburg is on right. Turn right into community and left on Colonial Trace. Turn right on Commonwealth Ln, left on Pleasant Hill, and the property will be on the left.
Rooms
Dining Room 2
Interior
Interior Features Cable TV Available, Eat-in Kitchen, Granite Counters, High Speed Internet Available, Kitchen Island, Pantry
Heating Central
Cooling Ceiling Fan(s), Central Air, Electric
Flooring Carpet, Tile
Fireplaces Number 1
Fireplaces Type Decorative, Living Room
Appliance Dishwasher, Disposal, Microwave
Heat Source Central
Laundry Utility Room
Exterior
Exterior Feature Rain Gutters
Garage Spaces 2.0
Fence Wood
Community Features Club House, Community Pool, Jogging Path/Bike Path, Playground
Utilities Available City Sewer, City Water
Roof Type Composition
Total Parking Spaces 2
Garage Yes
Building
Lot Description Few Trees, Landscaped, Lrg. Backyard Grass, Sprinkler System, Subdivision
Story Two
Foundation Slab
Level or Stories Two
Structure Type Brick
Schools
Elementary Schools Lupe Garcia
Middle Schools Herman E Utley
High Schools Heath
School District Rockwall Isd
Others
Ownership see agent
Acceptable Financing Cash, Conventional, FHA, VA Loan
Listing Terms Cash, Conventional, FHA, VA Loan
Financing FHA
Read Less Info
Want to know what your home might be worth? Contact us for a FREE valuation!

Our team is ready to help you sell your home for the highest possible price ASAP

©2025 North Texas Real Estate Information Systems.
Bought with Brittany Realzola • eXp Realty LLC






