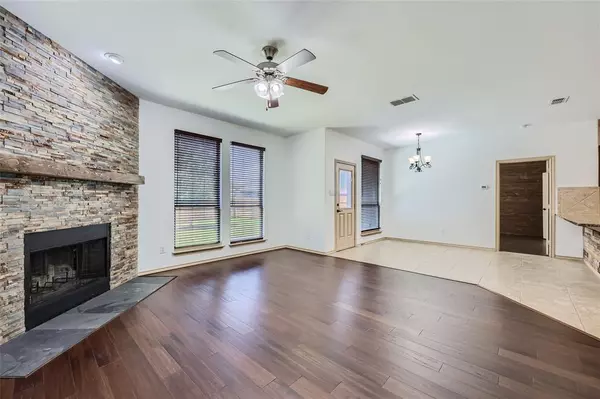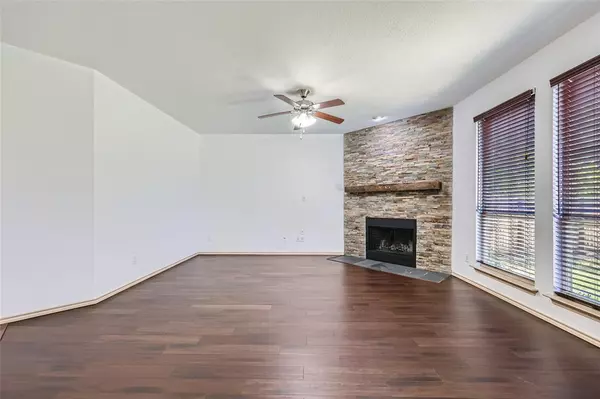$369,900
For more information regarding the value of a property, please contact us for a free consultation.
4 Beds
3 Baths
2,204 SqFt
SOLD DATE : 08/27/2024
Key Details
Property Type Single Family Home
Sub Type Single Family Residence
Listing Status Sold
Purchase Type For Sale
Square Footage 2,204 sqft
Price per Sqft $167
Subdivision Emerald Park Add
MLS Listing ID 20632028
Sold Date 08/27/24
Style Traditional
Bedrooms 4
Full Baths 3
HOA Fees $25/ann
HOA Y/N Mandatory
Year Built 2014
Annual Tax Amount $8,692
Lot Size 8,712 Sqft
Acres 0.2
Property Description
Discounted rate options may be available for qualified buyers of this home. Welcome to this stunning 4-bedroom, 3-bath stone home, move-in ready with exceptional upgrades. The bright, open floor plan features LVP flooring and a cozy fireplace in the inviting living room. The modern kitchen boasts stainless steel appliances, granite countertops, an island, pantry, and an adjacent dining room. The primary suite is a true retreat with rustic wood paneling, a walk-in closet, and a luxurious private bath with a soaking tub, separate shower, and dual vanities. Enjoy additional space in the bonus loft on the second level. The private fenced yard with a patio is perfect for outdoor entertaining. Located in a fantastic community, just steps away from the community pool, park, and walking trails. Click the Virtual Tour link to view the 3D walkthrough.
Location
State TX
County Tarrant
Community Club House, Community Pool, Curbs, Jogging Path/Bike Path, Park, Sidewalks
Direction Head northwest on US 287 North US 81 N. Take the Bonds Ranch Rd exit. Merge onto US 81 Service Rd. At the traffic circle, take the 3rd exit onto W Bonds Ranch Rd. At the traffic circle, take the 3rd exit onto W Bonds Ranch Rd. Turn right onto Hawks Landing Rd. Turn right onto Abbeyglen Ct. 10801
Rooms
Dining Room 1
Interior
Interior Features Built-in Features, Cable TV Available, Chandelier, Double Vanity, Eat-in Kitchen, Granite Counters, High Speed Internet Available, Kitchen Island, Natural Woodwork, Open Floorplan, Paneling, Pantry, Walk-In Closet(s)
Heating Central, Electric
Cooling Ceiling Fan(s), Central Air
Flooring Carpet, Luxury Vinyl Plank, Tile
Fireplaces Number 1
Fireplaces Type Living Room, Wood Burning
Equipment None
Appliance Dishwasher, Disposal, Electric Oven, Electric Range, Microwave
Heat Source Central, Electric
Laundry Full Size W/D Area
Exterior
Exterior Feature Covered Patio/Porch, Private Yard
Garage Spaces 2.0
Fence Full, Wood
Community Features Club House, Community Pool, Curbs, Jogging Path/Bike Path, Park, Sidewalks
Utilities Available Cable Available, City Sewer, City Water, Electricity Connected, Sidewalk
Roof Type Composition
Total Parking Spaces 2
Garage Yes
Building
Lot Description Cleared, Corner Lot, Level
Story Two
Foundation Slab
Level or Stories Two
Structure Type Brick,Siding
Schools
Elementary Schools Berkshire
Middle Schools Leo Adams
High Schools Eaton
School District Northwest Isd
Others
Restrictions Deed
Ownership Anne-Marie Ames
Acceptable Financing Cash, Conventional, FHA, VA Loan
Listing Terms Cash, Conventional, FHA, VA Loan
Financing FHA
Special Listing Condition Deed Restrictions, Survey Available
Read Less Info
Want to know what your home might be worth? Contact us for a FREE valuation!

Our team is ready to help you sell your home for the highest possible price ASAP

©2025 North Texas Real Estate Information Systems.
Bought with Dayna Mccracken • Keller Williams Realty






