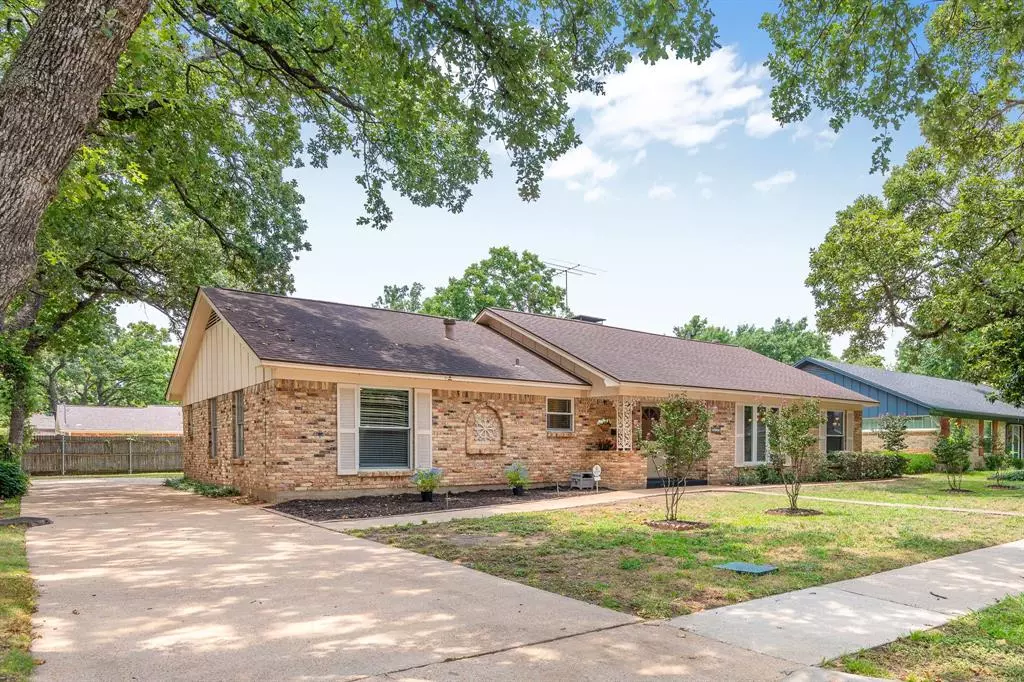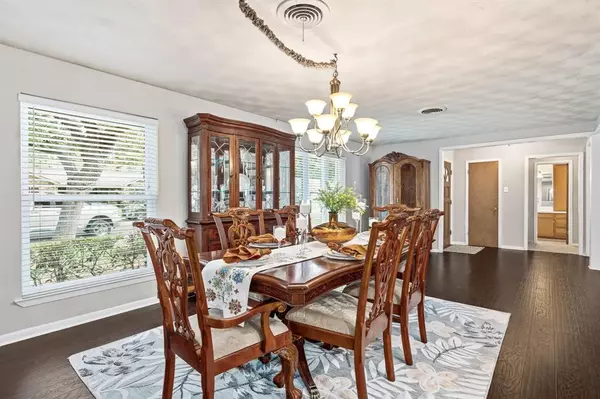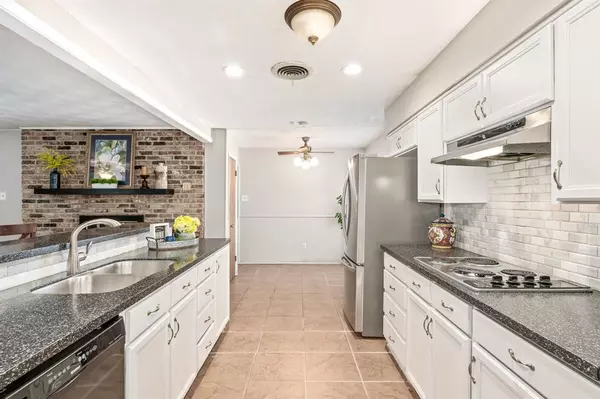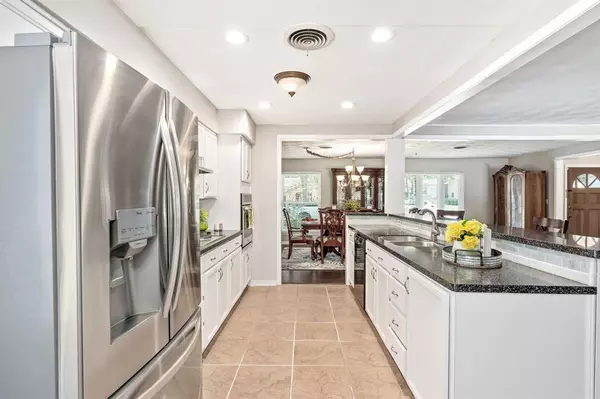$365,000
For more information regarding the value of a property, please contact us for a free consultation.
3 Beds
2 Baths
2,057 SqFt
SOLD DATE : 08/23/2024
Key Details
Property Type Single Family Home
Sub Type Single Family Residence
Listing Status Sold
Purchase Type For Sale
Square Footage 2,057 sqft
Price per Sqft $177
Subdivision Sherwood Forest 03
MLS Listing ID 20680551
Sold Date 08/23/24
Style Ranch
Bedrooms 3
Full Baths 2
HOA Y/N None
Year Built 1964
Annual Tax Amount $6,939
Lot Size 10,628 Sqft
Acres 0.244
Lot Dimensions 125x85
Property Description
Situated in the prestigious Sherwood Forest subdivision, this sprawling ranch-style home is a true gem. The Chicago common bricks, highly coveted for their unique charm and historical significance, adorn this freshly painted residence. With an open concept floorplan, the home features a brick fireplace in the family room and Primary suite offer private access to the patio. The bright kitchen includes a breakfast bar and an oversized formal dining room, accommodating all your cherished furniture. Engineered wood floors in the living area, while newly installed carpet enhances the bedrooms and hallways. The primary suite boasts a remodeled walk-in shower with a seat and hand bar. Outside, an expansive backyard provides ample space to park your RV or boat and a generous workshop area for tinkering. Just minutes from DFW Airport, shopping, and a variety of restaurants, this home offers easy access to major highways, ensuring a seamless connection to the city's vibrant offerings.
Location
State TX
County Dallas
Direction From N Story rd, right on Corflans rd, left on Huntington Dr, right on Locksley Chase dr.
Rooms
Dining Room 2
Interior
Interior Features Cable TV Available, High Speed Internet Available, Open Floorplan, Paneling
Heating Central, Natural Gas
Cooling Ceiling Fan(s), Central Air, Electric
Flooring Carpet, Wood
Fireplaces Number 1
Fireplaces Type Brick, Gas Starter, Wood Burning
Appliance Dishwasher, Disposal, Electric Range
Heat Source Central, Natural Gas
Laundry Utility Room, Full Size W/D Area
Exterior
Exterior Feature Covered Patio/Porch, RV/Boat Parking
Garage Spaces 2.0
Fence Back Yard, Chain Link, Gate, Wood
Utilities Available City Sewer, City Water, Concrete, Curbs, Sidewalk
Roof Type Composition
Total Parking Spaces 2
Garage Yes
Building
Lot Description Interior Lot, Irregular Lot, Lrg. Backyard Grass, Subdivision
Story One
Foundation Slab
Level or Stories One
Structure Type Brick
Schools
Elementary Schools Barton
Middle Schools Crockett
High Schools Irving
School District Irving Isd
Others
Restrictions Deed
Ownership Puckett
Acceptable Financing Cash, Conventional, FHA, VA Loan
Listing Terms Cash, Conventional, FHA, VA Loan
Financing Conventional
Read Less Info
Want to know what your home might be worth? Contact us for a FREE valuation!

Our team is ready to help you sell your home for the highest possible price ASAP

©2025 North Texas Real Estate Information Systems.
Bought with Alexis Eftimie • Fraser Realty






