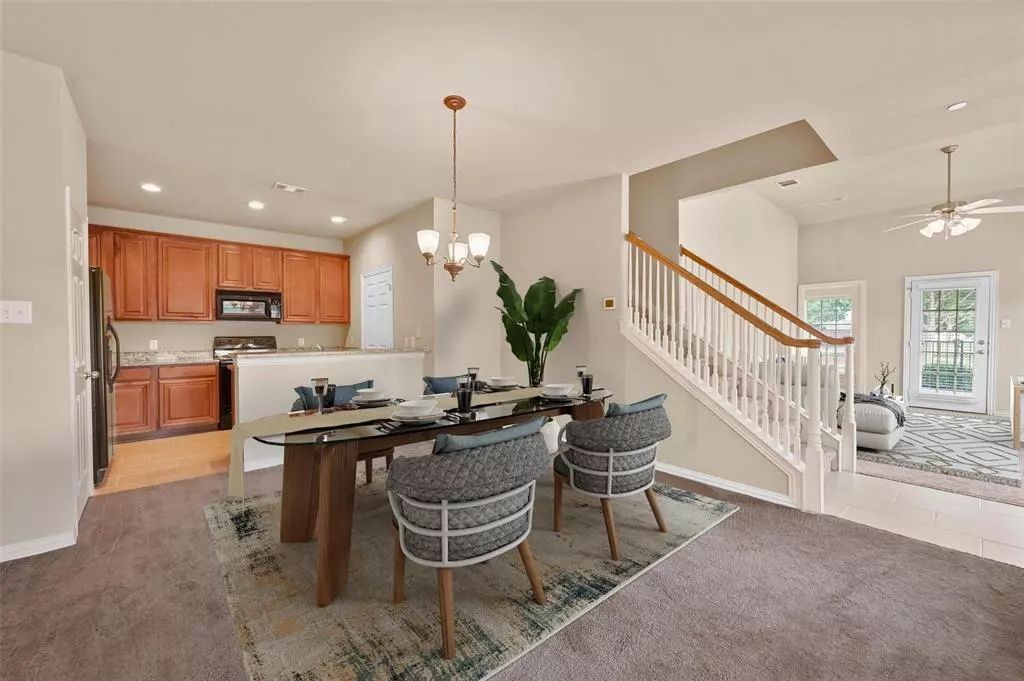$350,000
For more information regarding the value of a property, please contact us for a free consultation.
3 Beds
3 Baths
1,733 SqFt
SOLD DATE : 08/15/2024
Key Details
Property Type Condo
Sub Type Condominium
Listing Status Sold
Purchase Type For Sale
Square Footage 1,733 sqft
Price per Sqft $201
Subdivision Villas Of Westridge
MLS Listing ID 20603388
Sold Date 08/15/24
Style Traditional
Bedrooms 3
Full Baths 3
HOA Fees $315/mo
HOA Y/N Mandatory
Year Built 2005
Annual Tax Amount $5,742
Lot Size 5,270 Sqft
Acres 0.121
Lot Dimensions TBD
Property Description
Well Maintained Condo-Townhome in the sought-after gated community of Villas of Westridge in Frisco ISD! Unique and desired floorplan that offers; 2 beds with 2 full baths down and 1 bed with an en-suite bath up. Spacious Living is flanked to your right at entry with dining to your left. Kitchen is off of dining that includes; breakfast bar, granite counter tops and Refrigerator, Washer & Dryer that will convey with the sale. Primary is located directly off of living with sitting area. Primary bath with dual sinks, separate shower and garden tub and a comfortable size walk in closet. Functional secondary bedrooms with ceiling fans and walk in closets. Upstairs includes the 3rd bedroom with a full bath and a loft & storage room with ventilation & outlets that could be easily used as an office. Modest size open patio for pets, outside seating and floral arrangements. Move In Ready!!
Location
State TX
County Collin
Community Club House, Community Pool, Community Sprinkler, Curbs, Fitness Center, Gated, Greenbelt, Perimeter Fencing
Direction North on Custer before Virginia, Left on Falcon, Right into Complex. Through the gate, Left at #3 and unit will be last on left side.
Rooms
Dining Room 1
Interior
Interior Features Built-in Features, Cable TV Available, Decorative Lighting, Eat-in Kitchen, High Speed Internet Available, Open Floorplan, Walk-In Closet(s)
Heating Central, Electric
Cooling Ceiling Fan(s), Central Air, Electric
Flooring Carpet, Ceramic Tile
Appliance Dishwasher, Disposal, Dryer, Electric Range, Microwave, Refrigerator
Heat Source Central, Electric
Laundry In Kitchen, Full Size W/D Area
Exterior
Exterior Feature Covered Patio/Porch, Rain Gutters, Lighting
Garage Spaces 2.0
Fence Wrought Iron
Community Features Club House, Community Pool, Community Sprinkler, Curbs, Fitness Center, Gated, Greenbelt, Perimeter Fencing
Utilities Available Alley, Cable Available, City Sewer, City Water, Community Mailbox, Concrete, Curbs, Electricity Available, Electricity Connected, Individual Water Meter, Sidewalk, Underground Utilities
Roof Type Composition
Parking Type Covered, Driveway, Garage, Garage Door Opener, Garage Faces Rear
Total Parking Spaces 2
Garage Yes
Private Pool 1
Building
Lot Description Few Trees, Interior Lot, Landscaped
Story Two
Foundation Slab
Level or Stories Two
Structure Type Brick
Schools
Elementary Schools Sonntag
Middle Schools Roach
High Schools Heritage
School District Frisco Isd
Others
Restrictions Deed
Ownership Contact Agent
Acceptable Financing Cash, Conventional, FHA, VA Loan
Listing Terms Cash, Conventional, FHA, VA Loan
Financing Cash
Read Less Info
Want to know what your home might be worth? Contact us for a FREE valuation!

Our team is ready to help you sell your home for the highest possible price ASAP

©2024 North Texas Real Estate Information Systems.
Bought with Wendy Hulkowich • RE/MAX DFW Associates
GET MORE INFORMATION







