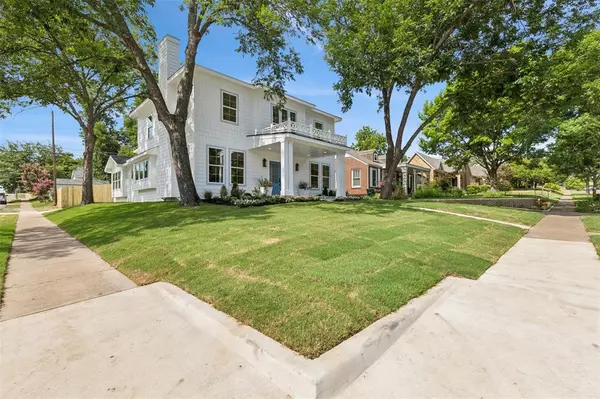$1,175,000
For more information regarding the value of a property, please contact us for a free consultation.
4 Beds
5 Baths
3,610 SqFt
SOLD DATE : 08/14/2024
Key Details
Property Type Single Family Home
Sub Type Single Family Residence
Listing Status Sold
Purchase Type For Sale
Square Footage 3,610 sqft
Price per Sqft $325
Subdivision Chamberlain Arl Heights 1St Add
MLS Listing ID 20652803
Sold Date 08/14/24
Style Craftsman,Traditional
Bedrooms 4
Full Baths 3
Half Baths 2
HOA Y/N None
Year Built 2024
Annual Tax Amount $3,479
Lot Size 6,272 Sqft
Acres 0.144
Property Description
Welcome to 4401 El Campo. This custom, new construction home in the heart of coveted Arlington Heights is near the Cultural District, minutes to Dickies, the Crescent and world class museums. Step through the entrance and enjoy the warmth of wide plank oak floors gracing the expansive main living areas. The open-concept design flows into the chef's kitchen, a culinary masterpiece with stainless steel appliances and a generously sized island, ideal for casual family gatherings or refined entertaining. Designer wallpaper and bespoke lighting fixtures emphasize an ambiance of understated elegance as you move through the home. The spacious primary suite is the ideal private retreat with soaring ceilings and a magnificent en-suite bath. This home boasts four light-filled bedrooms, three full baths, and two half baths. On the second floor, discover a vast, great room. The versatile space is complete with a microwave and beverage refrigerator. Schedule your tour today!
Location
State TX
County Tarrant
Community Sidewalks
Direction Per GPS instruction.
Rooms
Dining Room 1
Interior
Interior Features Built-in Features, Built-in Wine Cooler, Cable TV Available, Chandelier, Decorative Lighting, High Speed Internet Available, In-Law Suite Floorplan, Kitchen Island, Open Floorplan, Pantry, Vaulted Ceiling(s), Walk-In Closet(s), Second Primary Bedroom
Heating Central, Natural Gas
Cooling Ceiling Fan(s), Central Air, Electric
Flooring Tile, Wood
Fireplaces Number 1
Fireplaces Type Gas, Gas Logs, Living Room
Appliance Dishwasher, Disposal, Gas Range, Microwave, Refrigerator, Tankless Water Heater
Heat Source Central, Natural Gas
Laundry Utility Room, Full Size W/D Area
Exterior
Exterior Feature Covered Patio/Porch, Private Yard
Garage Spaces 2.0
Fence Back Yard, Wood
Community Features Sidewalks
Utilities Available Alley, City Sewer, City Water, Concrete, Curbs, Individual Gas Meter, Sidewalk
Roof Type Composition
Total Parking Spaces 2
Garage Yes
Building
Lot Description Corner Lot, Landscaped
Story Two
Foundation Slab
Level or Stories Two
Structure Type Fiber Cement,Siding
Schools
Elementary Schools Southhimou
Middle Schools Stripling
High Schools Arlngtnhts
School District Fort Worth Isd
Others
Ownership Of Record
Acceptable Financing Cash, Conventional, VA Loan
Listing Terms Cash, Conventional, VA Loan
Financing Cash
Read Less Info
Want to know what your home might be worth? Contact us for a FREE valuation!

Our team is ready to help you sell your home for the highest possible price ASAP

©2025 North Texas Real Estate Information Systems.
Bought with Beth Steinke • CENTURY 21 Judge Fite Co.






