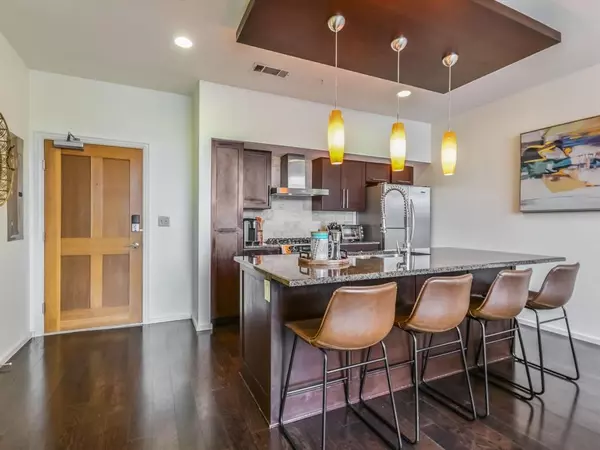$725,000
For more information regarding the value of a property, please contact us for a free consultation.
2 Beds
2 Baths
1,117 SqFt
SOLD DATE : 08/13/2024
Key Details
Property Type Condo
Sub Type Condominium
Listing Status Sold
Purchase Type For Sale
Square Footage 1,117 sqft
Price per Sqft $649
Subdivision Bartonplace Condo
MLS Listing ID 20659158
Sold Date 08/13/24
Bedrooms 2
Full Baths 2
HOA Fees $747/mo
HOA Y/N Mandatory
Year Built 2008
Annual Tax Amount $12,795
Lot Size 696 Sqft
Acres 0.016
Property Description
Premiere Building 1 closest to the lake and park that has balcony with view of Zilker Park and treeline! Unit features oversized windows with motorized shades, hardwood floors, 9 Ft Ceilings, all new light fixtures & ceiling fan. NEW 2023 AC and carpet replaced in 2019. The balcony has a large storage closet, another large storage unit 212 adjacent to the two premium assigned full size parking spaces N181 and N182. Located steps from the hike and bike trail, Zilker Park, Barton Springs Pool and Restaurant Row. Community amenities include a heated saltwater pool, fitness center, guest suite, rooftop terraces with extraordinary views and a community garden. Secured building with 24 hour security, private underground garage, secured Wi-Fi and Fiber throughout the property and Smart thermostat and Lockley on door. Unit has been used as a lock and leave since 2021 with minimal use ,never a rental, and all furnishings and accessories are negotiable.Metal Locker in Parking Space N181 conveys
Location
State TX
County Travis
Community Common Elevator, Community Pool, Fitness Center, Gated, Jogging Path/Bike Path, Perimeter Fencing, Pool
Direction On your GPS, enter 1600 Toomey Road. Take Lamar, West on Toomey Rd. Parking available in lot across the street. Walk to Garage Gate and you will see walk through door on the right. Guard will let you in.
Rooms
Dining Room 1
Interior
Interior Features Double Vanity, Eat-in Kitchen, Elevator, Granite Counters, High Speed Internet Available, Kitchen Island, Open Floorplan, Smart Home System, Walk-In Closet(s)
Heating Central
Cooling Ceiling Fan(s), Central Air, Electric
Flooring Carpet, Stone, Wood
Appliance Dishwasher, Disposal, Dryer, Gas Range, Ice Maker, Microwave, Convection Oven, Refrigerator, Washer
Heat Source Central
Laundry Utility Room, Stacked W/D Area
Exterior
Exterior Feature Balcony, Barbecue, Dog Run, Garden(s), Gas Grill, Lighting, Outdoor Grill, Private Entrance, Storage, Uncovered Courtyard
Garage Spaces 2.0
Fence Fenced, Full, Gate, Perimeter, Security
Pool In Ground, Outdoor Pool, Private
Community Features Common Elevator, Community Pool, Fitness Center, Gated, Jogging Path/Bike Path, Perimeter Fencing, Pool
Utilities Available Cable Available, City Sewer, City Water, Electricity Connected
Roof Type Metal
Total Parking Spaces 2
Garage Yes
Private Pool 1
Building
Lot Description Greenbelt, Landscaped, Many Trees, Sprinkler System
Story One
Foundation Pillar/Post/Pier
Level or Stories One
Structure Type Concrete,Stone Veneer,Stucco
Schools
Elementary Schools Mathews
Middle Schools O Henry
High Schools Austin
School District Austin Isd
Others
Restrictions Deed
Ownership see agent
Financing Cash
Special Listing Condition Deed Restrictions
Read Less Info
Want to know what your home might be worth? Contact us for a FREE valuation!

Our team is ready to help you sell your home for the highest possible price ASAP

©2025 North Texas Real Estate Information Systems.
Bought with Nuria Prendes-Putnam • RE/MAX Property Group






