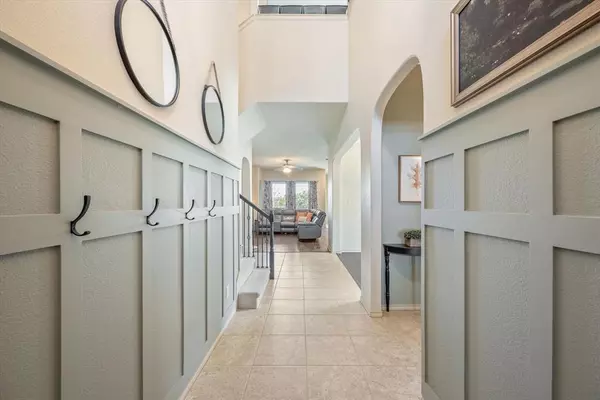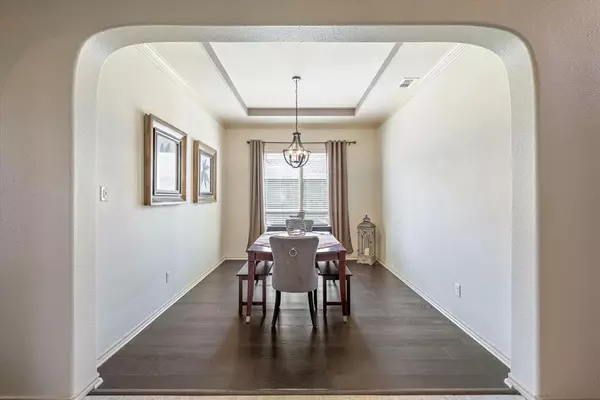$465,000
For more information regarding the value of a property, please contact us for a free consultation.
4 Beds
4 Baths
3,269 SqFt
SOLD DATE : 08/08/2024
Key Details
Property Type Single Family Home
Sub Type Single Family Residence
Listing Status Sold
Purchase Type For Sale
Square Footage 3,269 sqft
Price per Sqft $142
Subdivision Beechwood Creeks
MLS Listing ID 20671271
Sold Date 08/08/24
Style Traditional
Bedrooms 4
Full Baths 3
Half Baths 1
HOA Fees $31
HOA Y/N Mandatory
Year Built 2013
Annual Tax Amount $8,203
Lot Size 0.278 Acres
Acres 0.278
Property Description
Honey, we found THE one in the award-winning Northwest ISD!! This stunning property offers convenient living with breathtaking golf course views from multiple vantage points throughout the home. The adorable foyer leads to expansive living areas, adorned with updated finishes and abundant natural light. The gourmet kitchen is a dream- featuring top-of-the-line appliances, a spacious island, and ample cabinetry. The open floor plan seamlessly connects the kitchen, dining, and living areas, perfect for entertaining. The primary suite is a private retreat with a spa-like ensuite bathroom, including a soaking tub, walk-in shower, and dual vanities. Additional bedrooms are generously sized for family or guests, including a secondary bedroom and full bath downstairs! Enjoy the tranquil golf course views from the comfort of your covered patio in the beautifully landscaped yard. Combining superior living with top-tier education, this home is an ideal choice in a sought-after community.
Location
State TX
County Denton
Community Club House, Community Pool, Fitness Center, Greenbelt, Park, Playground, Sidewalks
Direction See GPS
Rooms
Dining Room 2
Interior
Interior Features Built-in Features, Cable TV Available, Decorative Lighting, Eat-in Kitchen, Granite Counters, High Speed Internet Available, In-Law Suite Floorplan, Kitchen Island, Loft, Open Floorplan, Pantry, Walk-In Closet(s)
Flooring Carpet, Ceramic Tile
Fireplaces Number 1
Fireplaces Type Living Room
Appliance Dishwasher, Disposal, Gas Cooktop, Microwave
Laundry Utility Room
Exterior
Exterior Feature Covered Patio/Porch
Garage Spaces 2.0
Carport Spaces 2
Fence Privacy, Wrought Iron
Community Features Club House, Community Pool, Fitness Center, Greenbelt, Park, Playground, Sidewalks
Utilities Available City Sewer, City Water
Roof Type Composition
Total Parking Spaces 2
Garage Yes
Building
Lot Description Adjacent to Greenbelt, Greenbelt, On Golf Course
Story Two
Foundation Slab
Level or Stories Two
Structure Type Brick
Schools
Elementary Schools Hatfield
Middle Schools Pike
High Schools Northwest
School District Northwest Isd
Others
Ownership See Tax Records
Acceptable Financing Cash, Conventional, FHA, VA Loan
Listing Terms Cash, Conventional, FHA, VA Loan
Financing Conventional
Read Less Info
Want to know what your home might be worth? Contact us for a FREE valuation!

Our team is ready to help you sell your home for the highest possible price ASAP

©2025 North Texas Real Estate Information Systems.
Bought with Thomas Bills • 24:15 Realty






