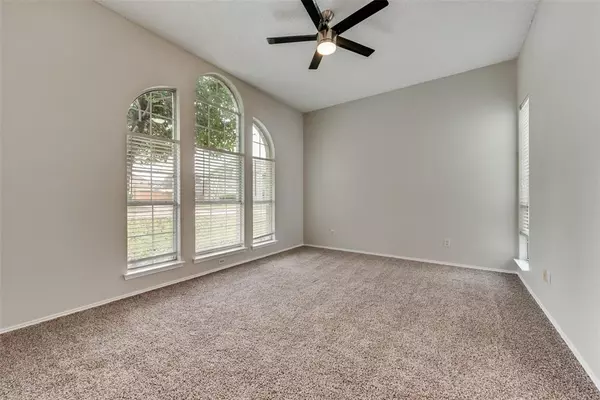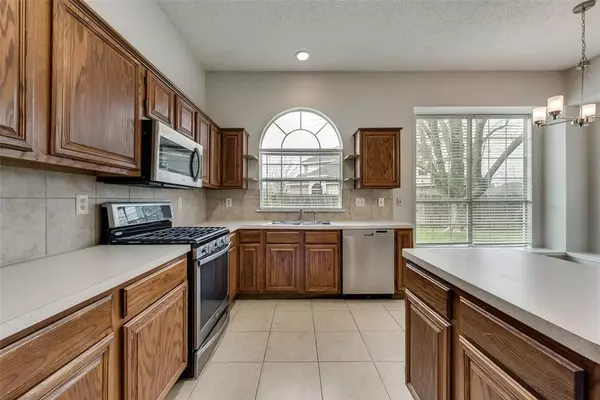$344,900
For more information regarding the value of a property, please contact us for a free consultation.
3 Beds
2 Baths
2,256 SqFt
SOLD DATE : 08/08/2024
Key Details
Property Type Single Family Home
Sub Type Single Family Residence
Listing Status Sold
Purchase Type For Sale
Square Footage 2,256 sqft
Price per Sqft $152
Subdivision Chapel Hill 01
MLS Listing ID 20499232
Sold Date 08/08/24
Style Ranch,Traditional
Bedrooms 3
Full Baths 2
HOA Y/N None
Year Built 1990
Annual Tax Amount $6,379
Lot Size 10,454 Sqft
Acres 0.24
Property Description
If the kitchen is the heart of the home, this home has a huge heart! Your new home is ready for you with fresh paint, most windows replaced & your roof is just a couple months old; all that is needed is you. Formal areas welcome you & are ideal for entertaining. Curl up with a good book in the formal living & relax. The chef won't lack for counter space or storage in your island kitchen. Your breakfast area even has window seats! Open to the family room, you won't be left out of conversations or miss out on anything. After a long day, escape to the primary suite & unwind in your jetted tub. Secondary bedrooms are large enough for everyone to have their own private space to study or just escape as well. No more doing laundry in the garage. You have a separate laundry room now too! If all this isn't enough, wait until you see the backyard! There is plenty of room for kids to play, host summer BBQ's or maybe it's time to plant that veggie garden you've always wanted. Don't miss this!
Location
State TX
County Dallas
Direction Carriage Creek to Oxford then to Kensington.
Rooms
Dining Room 2
Interior
Interior Features Decorative Lighting, Eat-in Kitchen, Kitchen Island, Pantry, Walk-In Closet(s)
Heating Central
Cooling Ceiling Fan(s), Central Air
Flooring Ceramic Tile, Tile
Fireplaces Number 1
Fireplaces Type Den
Appliance Dishwasher, Disposal, Gas Range
Heat Source Central
Exterior
Exterior Feature Covered Patio/Porch
Garage Spaces 2.0
Fence Back Yard, Wood
Utilities Available All Weather Road, Alley, City Sewer, City Water, Curbs
Roof Type Composition
Total Parking Spaces 2
Garage Yes
Building
Lot Description Interior Lot
Story One
Foundation Slab
Level or Stories One
Structure Type Brick,Wood
Schools
Elementary Schools Cockrell Hill
Middle Schools Desoto West
High Schools Desoto
School District Desoto Isd
Others
Restrictions Deed
Ownership Owner of Record
Acceptable Financing Cash, Conventional, FHA, VA Loan
Listing Terms Cash, Conventional, FHA, VA Loan
Financing VA
Special Listing Condition Deed Restrictions, Special Contracts/Provisions
Read Less Info
Want to know what your home might be worth? Contact us for a FREE valuation!

Our team is ready to help you sell your home for the highest possible price ASAP

©2024 North Texas Real Estate Information Systems.
Bought with Briar Nelson • Fathom Realty






