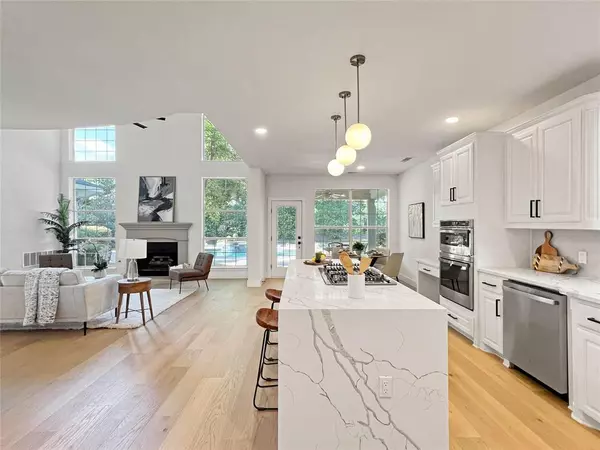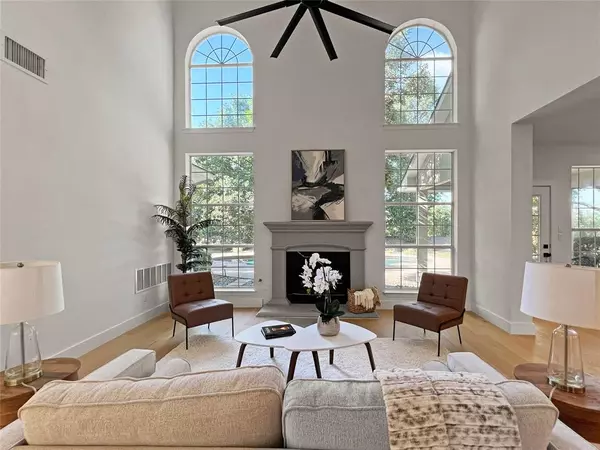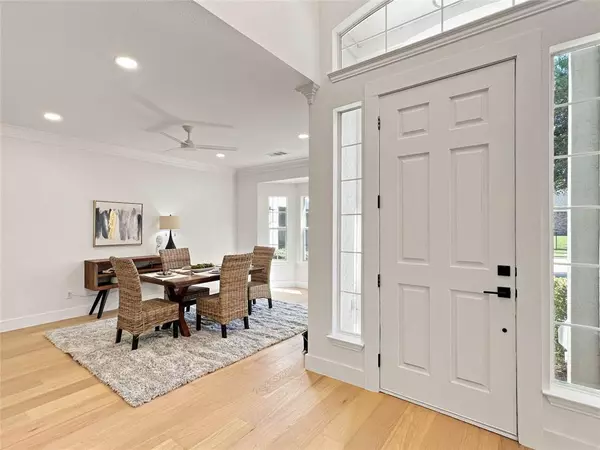$885,000
For more information regarding the value of a property, please contact us for a free consultation.
5 Beds
4 Baths
3,553 SqFt
SOLD DATE : 08/08/2024
Key Details
Property Type Single Family Home
Sub Type Single Family Residence
Listing Status Sold
Purchase Type For Sale
Square Footage 3,553 sqft
Price per Sqft $249
Subdivision Wichita Chase Ph One
MLS Listing ID 20658905
Sold Date 08/08/24
Style Traditional
Bedrooms 5
Full Baths 3
Half Baths 1
HOA Fees $41
HOA Y/N Mandatory
Year Built 1999
Lot Size 0.440 Acres
Acres 0.44
Property Description
**MULTIPLE OFFERS RECEIVED - OFFER DEADLINE SUNDAY 6:00 PM.** UPDATED home in the coveted Wichita Chase neighborhood. Step inside and be greeted by a spacious dining room, perfect for hosting memorable gatherings where everyone can fit around the table! The formal living area exudes elegance, while the versatile bonus room offers endless possibilities. The primary bedroom is conveniently located downstair. Kitchen, breakfast nook, and family room are positioned with ample space and beautiful views of the backyard and pool. Upstairs, four additional bedrooms await, providing ample space for your family to spread out in comfort. 5th Bedroom can be used as a media room. Storage woes will be a thing of the past, thanks to the abundance of storage options throughout the home. Enjoy a sparkling pool, inviting you to unwind and soak up the sun in your own private yard. Don't miss out on this priced at an incredible value with stunning style! Too many great features!
Location
State TX
County Denton
Direction GPS works well. From Flower Mound Road, turn South on Native Oak, Turn Left on Mont Clair, road changes to Providence Ln, House will be on your left.
Rooms
Dining Room 2
Interior
Interior Features Cable TV Available, Decorative Lighting, Double Vanity, Eat-in Kitchen, Granite Counters, High Speed Internet Available, Kitchen Island, Open Floorplan, Pantry, Vaulted Ceiling(s), Walk-In Closet(s)
Heating Central
Cooling Central Air
Flooring Carpet, Ceramic Tile
Fireplaces Number 2
Fireplaces Type Bedroom, Family Room
Appliance Dishwasher, Disposal, Electric Oven, Gas Cooktop, Gas Water Heater, Double Oven
Heat Source Central
Exterior
Exterior Feature Covered Patio/Porch, Rain Gutters
Garage Spaces 2.0
Fence Wrought Iron
Pool In Ground, Pool/Spa Combo, Private, Water Feature
Utilities Available Cable Available, City Sewer, City Water, Electricity Connected, Individual Gas Meter, Individual Water Meter
Roof Type Composition
Total Parking Spaces 2
Garage Yes
Private Pool 1
Building
Lot Description Landscaped
Story Two
Foundation Slab
Level or Stories Two
Structure Type Stucco
Schools
Elementary Schools Wellington
Middle Schools Mckamy
High Schools Flower Mound
School District Lewisville Isd
Others
Ownership See Tax Record
Acceptable Financing Cash, Conventional, FHA, VA Loan
Listing Terms Cash, Conventional, FHA, VA Loan
Financing Conventional
Read Less Info
Want to know what your home might be worth? Contact us for a FREE valuation!

Our team is ready to help you sell your home for the highest possible price ASAP

©2025 North Texas Real Estate Information Systems.
Bought with Ryan Timms • King Realty Partners






