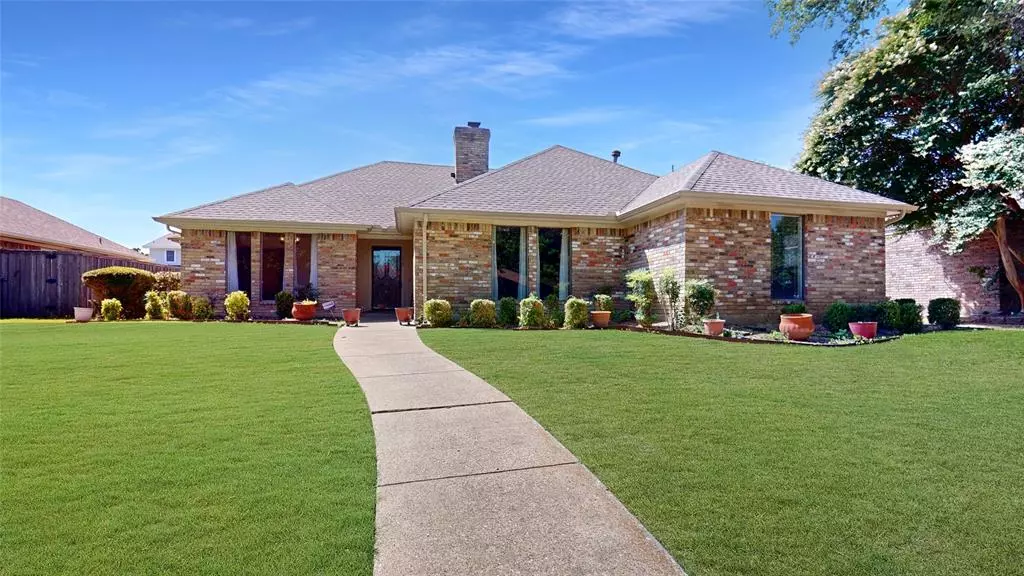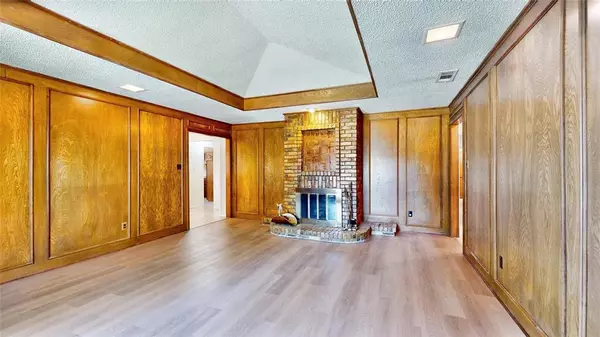$375,000
For more information regarding the value of a property, please contact us for a free consultation.
3 Beds
2 Baths
2,129 SqFt
SOLD DATE : 08/02/2024
Key Details
Property Type Single Family Home
Sub Type Single Family Residence
Listing Status Sold
Purchase Type For Sale
Square Footage 2,129 sqft
Price per Sqft $176
Subdivision Glenbrook Meadows 06
MLS Listing ID 20663591
Sold Date 08/02/24
Style Traditional
Bedrooms 3
Full Baths 2
HOA Y/N None
Year Built 1979
Annual Tax Amount $6,399
Lot Size 8,407 Sqft
Acres 0.193
Property Description
Gorgeous single-story in Glenbrook Meadows with beautiful brick elevation and mature trees! Convenient location just minutes from George Bush and endless dining and entertainment options! Inside you will find 3 bedrooms, 2 full baths, formal dining area, second living space with wet bar that makes a terrific game room, and 2-car garage! Upgrades and amenities include copious amounts of natural lighting throughout, beautiful new recently updated flooring, neutral paint tones, cozy brick family room fireplace, vaulted and beamed ceilings, and MORE! Kitchen boasts an abundance of wood cabinetry, granite countertops with a tumbled stone backsplash, stainless appliances, gas cooktop, double ovens, and eat-in area with breakfast bar. Primary suite secluded at the rear of the home offers dual vanities, garden tub with separate shower, and walk-in closet. Private backyard is complete with board on board fencing and expansive patio area great for grilling and entertaining!
Location
State TX
County Dallas
Community Sidewalks
Direction Head East on George Bush. Take exit toward 78 South toward Garland. Keep right toward 78 South. Right on Naaman School Rd. Left on E Brand Rd. Left on Queenswood Ln. Right on Rustic Ridge Dr. Home is on your left!
Rooms
Dining Room 2
Interior
Interior Features Built-in Features, Cable TV Available, Decorative Lighting, Double Vanity, Eat-in Kitchen, Granite Counters, High Speed Internet Available, Kitchen Island, Vaulted Ceiling(s), Wainscoting, Walk-In Closet(s), Wet Bar
Heating Central, Natural Gas
Cooling Ceiling Fan(s), Central Air, Electric
Flooring Ceramic Tile, Wood
Fireplaces Number 1
Fireplaces Type Brick, Family Room, Gas Logs, Living Room
Appliance Dishwasher, Disposal, Electric Oven, Gas Cooktop, Double Oven, Plumbed For Gas in Kitchen
Heat Source Central, Natural Gas
Laundry Electric Dryer Hookup, Utility Room, Full Size W/D Area, Washer Hookup
Exterior
Exterior Feature Covered Patio/Porch, Rain Gutters, Lighting, Private Yard
Garage Spaces 2.0
Fence Back Yard, Fenced, Wood
Community Features Sidewalks
Utilities Available City Sewer, City Water, Concrete, Curbs, Sidewalk
Roof Type Composition,Shingle
Total Parking Spaces 2
Garage Yes
Building
Lot Description Few Trees, Interior Lot, Landscaped, Lrg. Backyard Grass, Subdivision
Story One
Level or Stories One
Structure Type Brick,Siding
Schools
Elementary Schools Choice Of School
Middle Schools Choice Of School
High Schools Choice Of School
School District Garland Isd
Others
Ownership Tax Rolls
Financing Cash
Special Listing Condition Aerial Photo, Survey Available
Read Less Info
Want to know what your home might be worth? Contact us for a FREE valuation!

Our team is ready to help you sell your home for the highest possible price ASAP

©2024 North Texas Real Estate Information Systems.
Bought with Huan Lu • LPT Realty






