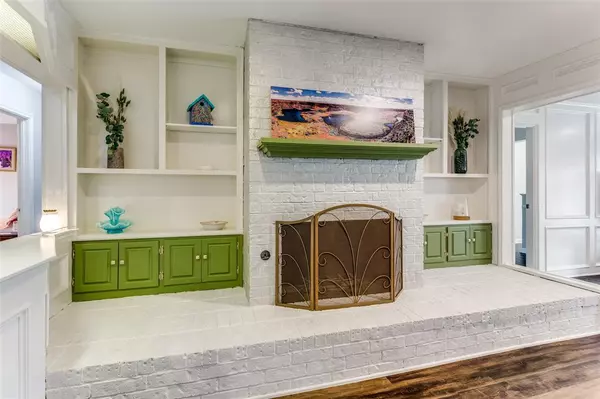$544,900
For more information regarding the value of a property, please contact us for a free consultation.
5 Beds
4 Baths
3,869 SqFt
SOLD DATE : 08/02/2024
Key Details
Property Type Single Family Home
Sub Type Single Family Residence
Listing Status Sold
Purchase Type For Sale
Square Footage 3,869 sqft
Price per Sqft $140
Subdivision Prestonwood Estates Add
MLS Listing ID 20503279
Sold Date 08/02/24
Style Traditional
Bedrooms 5
Full Baths 4
HOA Y/N None
Year Built 1975
Annual Tax Amount $9,836
Lot Size 7,361 Sqft
Acres 0.169
Property Description
NEW PRICE!! MOTIVATED SELLER! Prestonwood Estates, where luxury meets functionality in this spacious updated home which offers a perfect blend of modern living and timeless design. Situated on the second floor is a versatile multigenerational apartment, providing a private comfortable space for extended family or guests. First level offers four additional bedrooms. Three living areas and two dining areas create an open and inviting atmosphere, perfect for both casual family gatherings and entertaining. A large dining area with a fireplace adds a touch of warmth Step into the kitchen with all new appliances. Shady private backyard with hot tub and decking, an ideal oasis for relaxation and outdoor entertaining. The first level primary bedroom retreat, featuring separate vanities, a spa tub and separate shower. A flex space, perfect for an office completes the first level. Location! Location! ,this home delivers. Close to DFW airport, Rangers and Cowboy Stadiums, shopping and retail.
Location
State TX
County Tarrant
Direction From I-30 take Fielder Road, go north. Turn left on Prestonwood Drive, home will be on the right
Rooms
Dining Room 2
Interior
Interior Features Built-in Features, Cable TV Available, Decorative Lighting, Double Vanity, Eat-in Kitchen, Granite Counters, High Speed Internet Available, Open Floorplan, Pantry, Wainscoting, Walk-In Closet(s)
Heating Natural Gas
Cooling Ceiling Fan(s), Central Air
Flooring Carpet, Luxury Vinyl Plank, Tile, Wood
Fireplaces Number 1
Fireplaces Type Brick, Dining Room, Gas Starter, Raised Hearth
Appliance Dishwasher, Disposal, Electric Cooktop, Electric Oven, Convection Oven, Double Oven, Vented Exhaust Fan
Heat Source Natural Gas
Laundry Electric Dryer Hookup, In Hall, Full Size W/D Area, Washer Hookup
Exterior
Exterior Feature Rain Gutters
Garage Spaces 2.0
Fence Wood
Pool Separate Spa/Hot Tub
Utilities Available City Sewer, City Water
Roof Type Composition
Parking Type Garage Double Door, Additional Parking, Circular Driveway, Garage Faces Rear, Kitchen Level
Total Parking Spaces 2
Garage Yes
Building
Lot Description Few Trees, Interior Lot, Landscaped, Sprinkler System
Story Two
Foundation Slab
Level or Stories Two
Structure Type Brick
Schools
Elementary Schools Butler
High Schools Lamar
School District Arlington Isd
Others
Ownership Of Record
Acceptable Financing Cash, Conventional, FHA, VA Loan
Listing Terms Cash, Conventional, FHA, VA Loan
Financing Conventional
Read Less Info
Want to know what your home might be worth? Contact us for a FREE valuation!

Our team is ready to help you sell your home for the highest possible price ASAP

©2024 North Texas Real Estate Information Systems.
Bought with Sheri Ossorio • Hightower REALTORS
GET MORE INFORMATION







