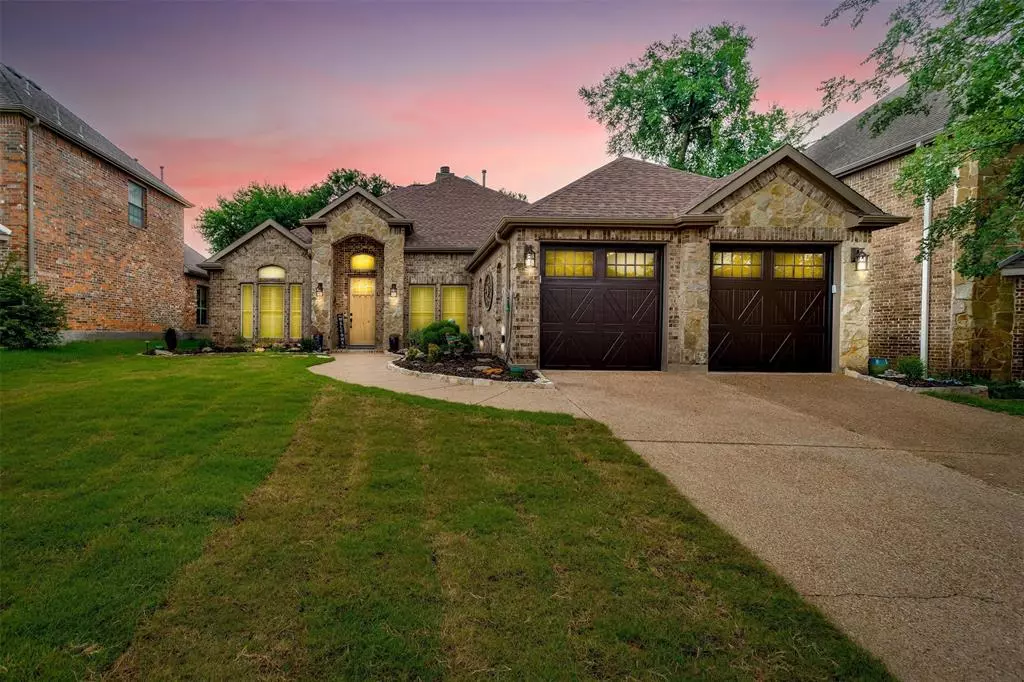$556,000
For more information regarding the value of a property, please contact us for a free consultation.
4 Beds
3 Baths
2,471 SqFt
SOLD DATE : 07/30/2024
Key Details
Property Type Single Family Home
Sub Type Single Family Residence
Listing Status Sold
Purchase Type For Sale
Square Footage 2,471 sqft
Price per Sqft $225
Subdivision Resort On Eagle Mountain Lake
MLS Listing ID 20619190
Sold Date 07/30/24
Style Traditional
Bedrooms 4
Full Baths 2
Half Baths 1
HOA Fees $191/qua
HOA Y/N Mandatory
Year Built 2005
Annual Tax Amount $6,708
Lot Size 7,492 Sqft
Acres 0.172
Property Description
Nestled on a golf course lot within prestigious guarded, gated community, this stunning home offers an unparalleled lifestyle. Luxurious Drive-up appeal that carries throughout. Home has been beautifully upgraded with attention to detail to include double-pane, double-hung windows, HVAC System, Water Heater, Plantation Shutters, Quartz counters in the 2 full bathrooms, garage doors, front and back doors, carpeting, tile, paint, and lighting and plumbing fixtures. The kitchen is a chef's dream, with upgraded double ovens, a gas cooktop, an island, and pantry. All upgrades ensure a cohesive and stylish aesthetic throughout. Step onto the gorgeous covered back patio and feel the stress melt away as you take in the peaceful surroundings. The patio is AMAZING and features Trex decking, a built-in grill, and a durable metal roof, perfect for relaxing or entertaining guests. Community offers a boat ramp, clubhouse, pool, and playground. Come on home, you will not want to miss this one!
Location
State TX
County Tarrant
Community Boat Ramp, Club House, Community Pool, Fishing, Fitness Center, Gated, Golf, Guarded Entrance, Playground, Pool
Direction From Boat Club: Turn into The Resort onto Resort Blvd. Left onto Fairway Meadows to home on left.
Rooms
Dining Room 2
Interior
Interior Features Built-in Features, Decorative Lighting, Double Vanity, Eat-in Kitchen, Granite Counters, High Speed Internet Available, Kitchen Island, Pantry, Vaulted Ceiling(s), Wainscoting, Walk-In Closet(s)
Heating Central, Propane
Cooling Ceiling Fan(s), Central Air, Electric
Flooring Carpet, Ceramic Tile
Fireplaces Number 1
Fireplaces Type Family Room, Gas, Gas Logs, Gas Starter, Wood Burning
Equipment Satellite Dish
Appliance Dishwasher, Disposal, Electric Oven, Gas Cooktop, Microwave, Double Oven, Plumbed For Gas in Kitchen
Heat Source Central, Propane
Laundry Electric Dryer Hookup, Utility Room, Full Size W/D Area, Washer Hookup
Exterior
Exterior Feature Covered Deck, Covered Patio/Porch, Gas Grill, Rain Gutters, Outdoor Grill
Garage Spaces 2.0
Fence Wrought Iron
Community Features Boat Ramp, Club House, Community Pool, Fishing, Fitness Center, Gated, Golf, Guarded Entrance, Playground, Pool
Utilities Available Concrete, Electricity Available, Electricity Connected, Individual Gas Meter, Individual Water Meter
Roof Type Composition
Total Parking Spaces 2
Garage Yes
Building
Lot Description Interior Lot, Landscaped, On Golf Course, Subdivision
Story One
Foundation Slab
Level or Stories One
Structure Type Brick,Rock/Stone
Schools
Elementary Schools Eaglemount
Middle Schools Wayside
High Schools Boswell
School District Eagle Mt-Saginaw Isd
Others
Ownership see tax
Acceptable Financing Cash, Conventional, FHA, Texas Vet, VA Loan
Listing Terms Cash, Conventional, FHA, Texas Vet, VA Loan
Financing Conventional
Special Listing Condition Survey Available
Read Less Info
Want to know what your home might be worth? Contact us for a FREE valuation!

Our team is ready to help you sell your home for the highest possible price ASAP

©2025 North Texas Real Estate Information Systems.
Bought with Debbie Murray • Allie Beth Allman & Assoc.






