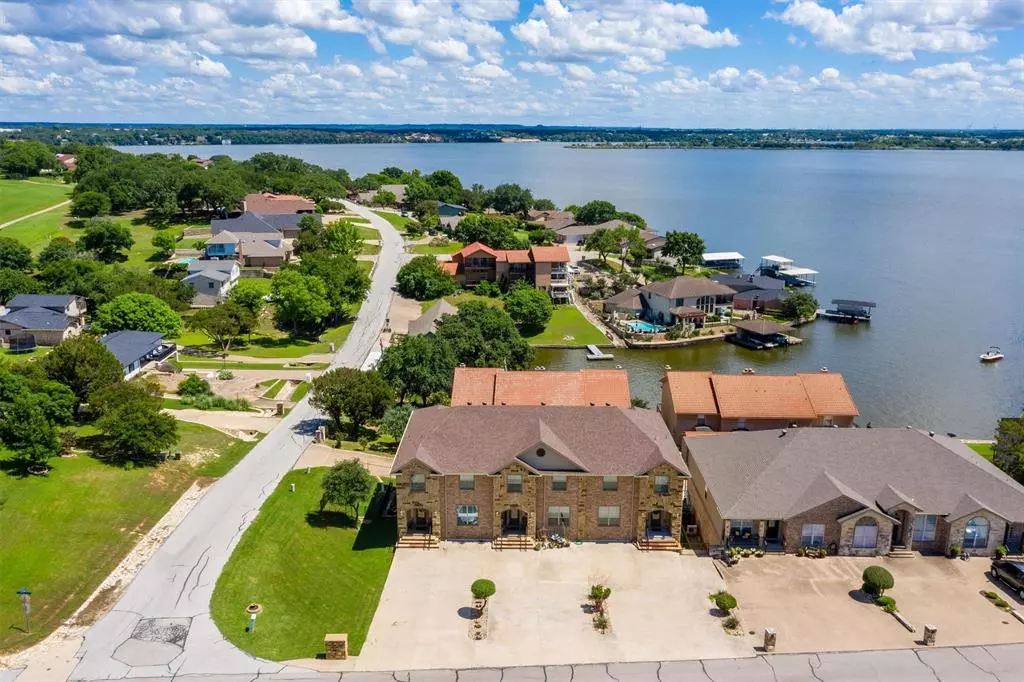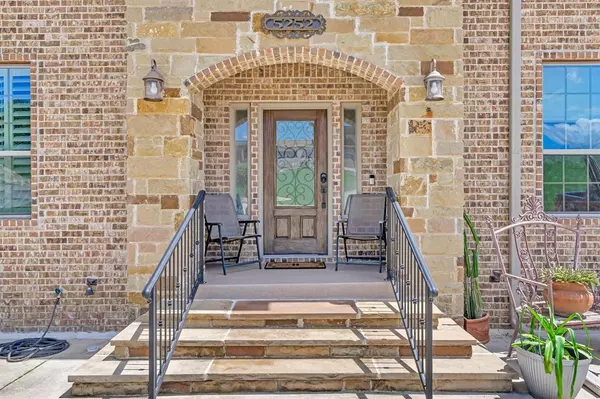$539,000
For more information regarding the value of a property, please contact us for a free consultation.
3 Beds
3 Baths
2,400 SqFt
SOLD DATE : 07/15/2024
Key Details
Property Type Single Family Home
Sub Type Single Family Residence
Listing Status Sold
Purchase Type For Sale
Square Footage 2,400 sqft
Price per Sqft $224
Subdivision Dcbe Xxvi
MLS Listing ID 20619707
Sold Date 07/15/24
Style Traditional
Bedrooms 3
Full Baths 2
Half Baths 1
HOA Fees $234/mo
HOA Y/N Mandatory
Year Built 2017
Annual Tax Amount $5,110
Lot Size 3,484 Sqft
Acres 0.08
Property Description
Experience luxury living at its finest with this stunning townhome located in the DeCordova gated golf community. Step into the heart of the home & discover a chef's dream kitchen, boasting dark wood cabinets, sleek granite countertops, an expansive island, stainless steel appliances & ample counter space for culinary creations. Retreat to the serene master bedroom on the 2nd floor, complete with a private balcony offering breathtaking lake views. The master bathroom features a tiled, walk-in shower, along with a large walk-in closet. Convenience meets sophistication with a private elevator, ensuring easy access to all levels of the home. Outside, indulge in the resort-style amenities just steps away, including a country club, 2 golf courses, marina, fitness center, pickleball, sand volleyball courts, tennis & more. Located just 75 feet from Lake Granbury, this townhome epitomizes waterfront living, with private day docks for your boat & endless opportunities for leisure & recreation.
Location
State TX
County Hood
Community Club House, Community Dock, Community Pool, Fishing, Fitness Center, Gated, Golf, Guarded Entrance, Lake, Marina, Perimeter Fencing, Playground, Restaurant, Tennis Court(S), Other
Direction 5252 Country Club Drive, Granbury, Texas 76049
Rooms
Dining Room 1
Interior
Interior Features Cable TV Available, Elevator, Granite Counters, High Speed Internet Available, Kitchen Island, Pantry, Walk-In Closet(s)
Heating Central
Cooling Central Air
Flooring Ceramic Tile, Wood
Fireplaces Number 1
Fireplaces Type Living Room
Appliance Dishwasher, Disposal, Electric Range, Microwave
Heat Source Central
Exterior
Exterior Feature Balcony
Garage Spaces 3.0
Community Features Club House, Community Dock, Community Pool, Fishing, Fitness Center, Gated, Golf, Guarded Entrance, Lake, Marina, Perimeter Fencing, Playground, Restaurant, Tennis Court(s), Other
Utilities Available City Sewer, City Water, Electricity Connected, MUD Sewer, MUD Water
Roof Type Composition
Total Parking Spaces 3
Garage Yes
Building
Story Three Or More
Foundation Slab
Level or Stories Three Or More
Structure Type Brick,Rock/Stone
Schools
Elementary Schools Acton
Middle Schools Acton
High Schools Granbury
School District Granbury Isd
Others
Ownership See tax records
Acceptable Financing Cash, Conventional, FHA, VA Loan
Listing Terms Cash, Conventional, FHA, VA Loan
Financing Cash
Read Less Info
Want to know what your home might be worth? Contact us for a FREE valuation!

Our team is ready to help you sell your home for the highest possible price ASAP

©2025 North Texas Real Estate Information Systems.
Bought with Rod Davis • RE/MAX Lake Granbury






