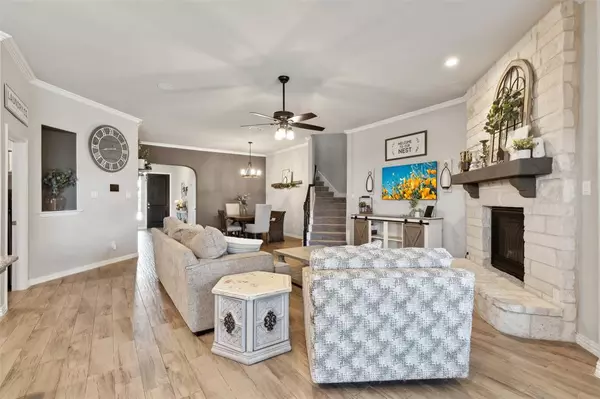$525,000
For more information regarding the value of a property, please contact us for a free consultation.
5 Beds
4 Baths
3,220 SqFt
SOLD DATE : 07/16/2024
Key Details
Property Type Single Family Home
Sub Type Single Family Residence
Listing Status Sold
Purchase Type For Sale
Square Footage 3,220 sqft
Price per Sqft $163
Subdivision Morningstar
MLS Listing ID 20592663
Sold Date 07/16/24
Style Traditional
Bedrooms 5
Full Baths 3
Half Baths 1
HOA Fees $78/qua
HOA Y/N Mandatory
Year Built 2018
Annual Tax Amount $11,405
Lot Size 6,011 Sqft
Acres 0.138
Lot Dimensions 121x50
Property Description
Ohhhhh La La! * ALEDO ISD * 5Bed! 3.5Baths * THIS is your gorgeous, new home located in the popular Morningstar Addition, in the highly rated Aledo ISD! This 5bed 3 & a half bath home has generous open-concept floorplan, gourmet kitchen with granite countertops, gas range, eat-in breakfast bar, built-in butler's pantry, coffee bar area, walk-in pantry, sink in utility room. Along with the gorgeous homeowners suite, there are 2 guest bedrooms downstairs, one could easily be an office. Large game room and media room upstairs with 2 additional guest bedrooms, 1 full bath & 1 half bath! The large, covered concrete patio is the perfect addition to this fabulous home! You will love your new neighborhood with amenities that include: 2 pools, splash pad, playground, walking trails, clubhouse, soccer field, basketball court, stocked ponds, dog park & sidewalks throughout – just to name a few! * WELCOME HOME! *
Location
State TX
County Parker
Community Club House, Community Pool, Curbs, Fishing, Park, Playground, Pool, Sidewalks
Direction Exit I-20 at the Aledo exit (exit 420), go north on FM 3325 for 1 mile to the Morningstar entrance. Turn onto Morning Mist into the neighborhood, go through the roundabout, take the second exit onto Morning Mist Trl, turn right on Mineral Point Dr., turn left onto Brettridge Drive to your New Home!
Rooms
Dining Room 2
Interior
Interior Features Built-in Wine Cooler, Chandelier, Decorative Lighting, Dry Bar, Eat-in Kitchen, Granite Counters, High Speed Internet Available, Kitchen Island, Walk-In Closet(s)
Heating Central, Electric, Fireplace(s)
Cooling Central Air
Flooring Carpet, Ceramic Tile
Fireplaces Number 1
Fireplaces Type Gas Logs
Appliance Dishwasher, Disposal, Electric Oven, Electric Water Heater, Gas Cooktop, Microwave, Plumbed For Gas in Kitchen
Heat Source Central, Electric, Fireplace(s)
Laundry Electric Dryer Hookup, Utility Room, Full Size W/D Area, Washer Hookup
Exterior
Exterior Feature Covered Patio/Porch
Garage Spaces 2.0
Fence Back Yard, Fenced, Wood
Community Features Club House, Community Pool, Curbs, Fishing, Park, Playground, Pool, Sidewalks
Utilities Available City Sewer, City Water, Co-op Electric, Community Mailbox, Concrete, Curbs, Individual Gas Meter, Individual Water Meter, MUD Sewer, MUD Water, Natural Gas Available, Outside City Limits, Underground Utilities
Roof Type Composition
Total Parking Spaces 2
Garage Yes
Building
Lot Description Interior Lot, Landscaped, Lrg. Backyard Grass, Sprinkler System, Subdivision
Story Two
Foundation Slab
Level or Stories Two
Structure Type Brick,Rock/Stone
Schools
Elementary Schools Patricia Dean Boswell Mccall
Middle Schools Mcanally
High Schools Aledo
School District Aledo Isd
Others
Restrictions Deed
Ownership See Owner of Record
Acceptable Financing Cash, Conventional, FHA, VA Loan
Listing Terms Cash, Conventional, FHA, VA Loan
Financing FHA
Read Less Info
Want to know what your home might be worth? Contact us for a FREE valuation!

Our team is ready to help you sell your home for the highest possible price ASAP

©2025 North Texas Real Estate Information Systems.
Bought with Bryan Cargill • Chandler Crouch, REALTORS






