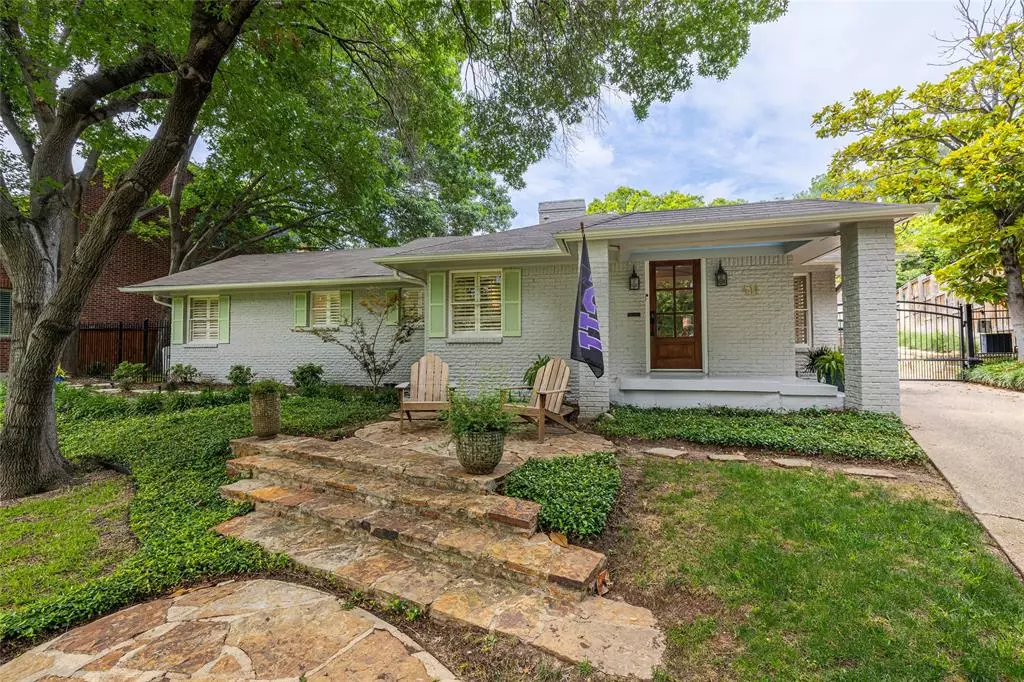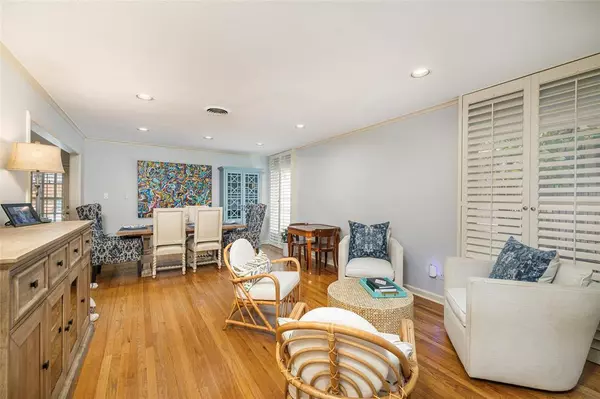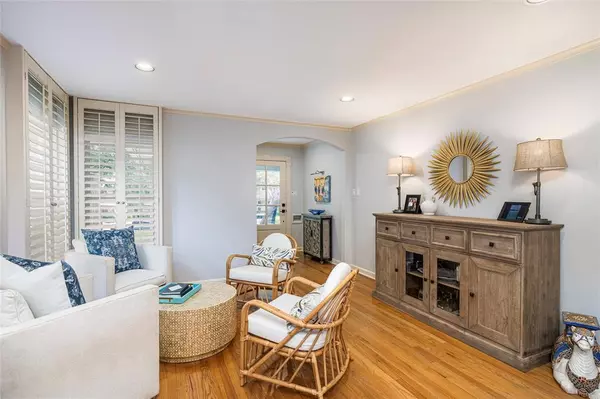$825,000
For more information regarding the value of a property, please contact us for a free consultation.
3 Beds
3 Baths
2,024 SqFt
SOLD DATE : 07/15/2024
Key Details
Property Type Single Family Home
Sub Type Single Family Residence
Listing Status Sold
Purchase Type For Sale
Square Footage 2,024 sqft
Price per Sqft $407
Subdivision Crestwood Add
MLS Listing ID 20616646
Sold Date 07/15/24
Style Traditional
Bedrooms 3
Full Baths 3
HOA Y/N None
Year Built 1950
Lot Size 0.281 Acres
Acres 0.281
Lot Dimensions 84x157x60x150
Property Description
SCRUMPTIOUS OFFERING IN LUSH CRESTWOOD. HIGHLIGHTS INCLUDE HARDWOODS, RECESSED LIGHTING AND PLANTATION SHUTTERS THROUGHOUT, A 3 BEDROOM, 3 BATH DESGIN WITH EACH SPLIT FROM THE OTHERS. ENTERTAIN WITH EASE WITH TWO SEPARATE LIVING SPACES THAT FLOW INTO ONE ANOTHER AND A RESORT STYLE BACK YARD WITH HEATED POOL, OUTDOOR LIGHTING, PERGOLA, TURFED LAWN, MOSQUITO MISTING SYSTEM: FRIENDS WILL HAPPILY CONGREGATE AT 411. BATHROOMS HAVE ALL BEEN UPDATED, GUEST SUITE IS SPACIOUS AND ENJOYS AN OUTDOOR ENTRANCE, THIRD BEDROOM CURRENTLY BEING USED AS A STUDY. TWO HVAC SYSTEMS, TWO WATER HEATERS.
Location
State TX
County Tarrant
Direction Turn onto N Bailey from White Settlement Road. First right is Eastwood.
Rooms
Dining Room 1
Interior
Interior Features Built-in Features, High Speed Internet Available, Pantry, Walk-In Closet(s), Second Primary Bedroom
Heating Central, Natural Gas, Zoned
Cooling Ceiling Fan(s), Central Air, Electric, Zoned
Flooring Ceramic Tile, Wood
Fireplaces Number 1
Fireplaces Type Family Room, Gas, Gas Logs, Gas Starter, Living Room, Wood Burning
Equipment Irrigation Equipment
Appliance Dishwasher, Disposal, Electric Oven, Gas Cooktop, Microwave, Double Oven, Plumbed For Gas in Kitchen, Vented Exhaust Fan
Heat Source Central, Natural Gas, Zoned
Laundry Electric Dryer Hookup, In Hall, Full Size W/D Area, Stacked W/D Area, Washer Hookup
Exterior
Exterior Feature Rain Gutters, Mosquito Mist System
Garage Spaces 2.0
Fence Back Yard, Gate, Wood, Wrought Iron
Pool Gunite, Heated, In Ground, Outdoor Pool, Pool Sweep
Utilities Available Asphalt, City Sewer, City Water, Curbs, Electricity Available, Electricity Connected, Individual Gas Meter, Individual Water Meter, Natural Gas Available
Roof Type Composition
Total Parking Spaces 2
Garage Yes
Private Pool 1
Building
Lot Description Few Trees, Interior Lot, Irregular Lot, Landscaped, Sprinkler System
Story One
Foundation Pillar/Post/Pier, Slab
Level or Stories One
Structure Type Brick,Fiber Cement,Wood
Schools
Elementary Schools N Hi Mt
Middle Schools Stripling
High Schools Arlngtnhts
School District Fort Worth Isd
Others
Ownership Caroline Shivers Watson
Acceptable Financing Cash, Conventional, VA Loan
Listing Terms Cash, Conventional, VA Loan
Financing Conventional
Special Listing Condition Agent Related to Owner, Survey Available
Read Less Info
Want to know what your home might be worth? Contact us for a FREE valuation!

Our team is ready to help you sell your home for the highest possible price ASAP

©2025 North Texas Real Estate Information Systems.
Bought with Kelly Davis • RE/MAX Dallas Suburbs






