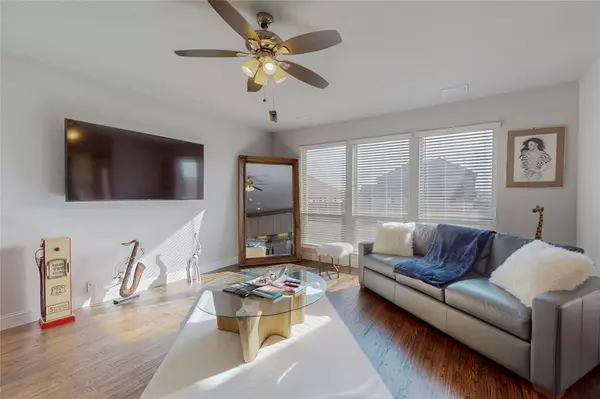$477,999
For more information regarding the value of a property, please contact us for a free consultation.
5 Beds
4 Baths
3,304 SqFt
SOLD DATE : 07/08/2024
Key Details
Property Type Single Family Home
Sub Type Single Family Residence
Listing Status Sold
Purchase Type For Sale
Square Footage 3,304 sqft
Price per Sqft $144
Subdivision Trees Farm
MLS Listing ID 20482900
Sold Date 07/08/24
Bedrooms 5
Full Baths 3
Half Baths 1
HOA Fees $41/ann
HOA Y/N Mandatory
Year Built 2020
Annual Tax Amount $8,934
Lot Size 0.254 Acres
Acres 0.254
Property Description
Welcome to your dream home!
This stunning 2020-built home is perfect for those who love to cook and entertain. The chef's kitchen features quartz countertops, double ovens, and lighting under the cabinets, making it a joy to create culinary masterpieces. Hardwood floors flow throughout the first floor, except for the wet areas, adding a touch of elegance to your living space.
This home also features a spacious family room with a fireplace covered in stone from floor to ceiling, a game room, and an office, providing plenty of space for family and friends to gather. The master suite is a true retreat, with a luxurious bathroom and a walk-in closet.
You'll still smell the newness of this home as you step inside. The huge backyard with a covered patio is perfect for barbecues and outdoor gatherings.
This 5-bedroom, 3.5-bathroom home is located in a quiet neighborhood, close to schools, parks, and shopping. It's the perfect place to call home!
Location
State TX
County Dallas
Direction Take I35 south to Hwy 67, exit Cockrell Hill Rd, turn left onto Cockrell Hill Rd and follow until you cross Trees Farm subdivision. Turn Left into the development.
Rooms
Dining Room 1
Interior
Interior Features Double Vanity, Kitchen Island, Loft, Open Floorplan, Pantry, Walk-In Closet(s)
Heating Central, Electric, ENERGY STAR Qualified Equipment, ENERGY STAR/ACCA RSI Qualified Installation, Fireplace(s)
Cooling Ceiling Fan(s), Central Air, Electric, ENERGY STAR Qualified Equipment
Flooring Hardwood
Fireplaces Number 1
Fireplaces Type Brick, Electric, Family Room
Appliance Dishwasher, Disposal, Gas Cooktop, Gas Oven, Gas Water Heater, Microwave, Double Oven
Heat Source Central, Electric, ENERGY STAR Qualified Equipment, ENERGY STAR/ACCA RSI Qualified Installation, Fireplace(s)
Laundry Gas Dryer Hookup, Utility Room, Washer Hookup, On Site
Exterior
Exterior Feature Covered Patio/Porch, Rain Gutters, Lighting
Garage Spaces 2.0
Carport Spaces 2
Fence Back Yard, Fenced, Front Yard
Utilities Available Asphalt, Cable Available, City Sewer, City Water, Concrete, Curbs, Individual Gas Meter
Roof Type Shingle
Total Parking Spaces 2
Garage Yes
Building
Lot Description Interior Lot, Landscaped
Story Two
Foundation Slab
Level or Stories Two
Structure Type Brick,Radiant Barrier
Schools
Elementary Schools Moates
Middle Schools Curtistene S Mccowan
High Schools Desoto
School District Desoto Isd
Others
Restrictions None
Ownership View Tax Record
Acceptable Financing Cash, Conventional, FHA, VA Loan, Other
Listing Terms Cash, Conventional, FHA, VA Loan, Other
Financing FHA
Read Less Info
Want to know what your home might be worth? Contact us for a FREE valuation!

Our team is ready to help you sell your home for the highest possible price ASAP

©2024 North Texas Real Estate Information Systems.
Bought with Tamiko Syrie • The Kenzie Moore Group






