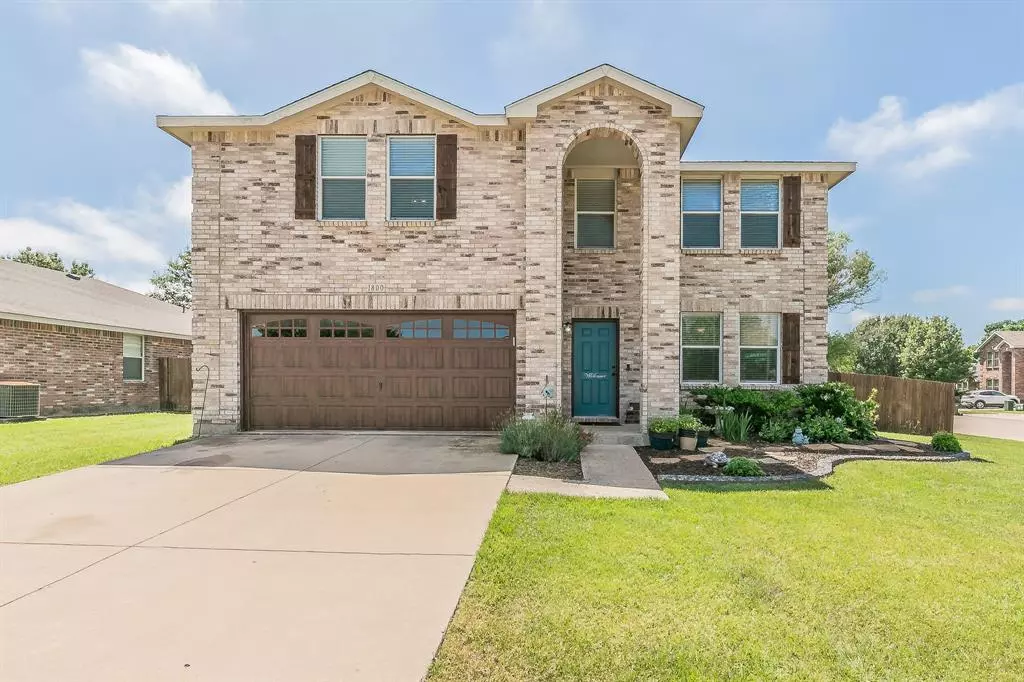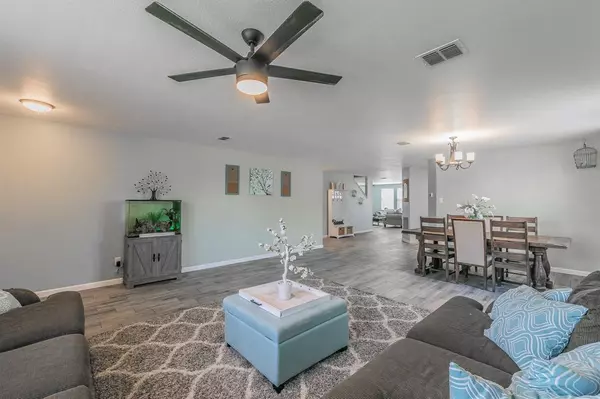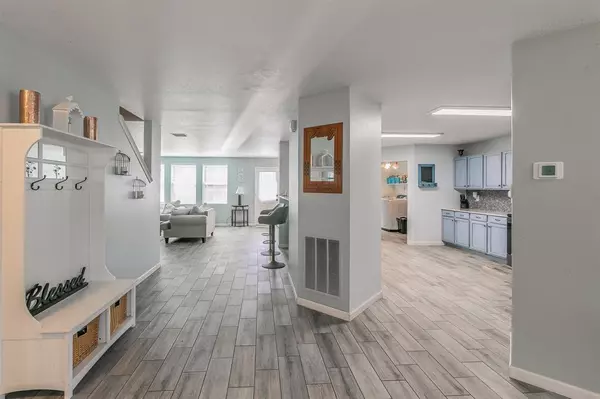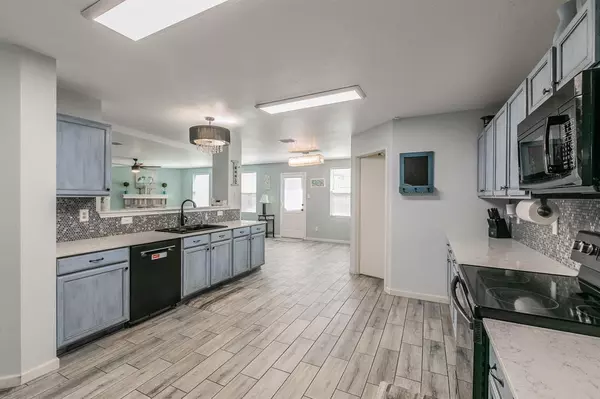$400,000
For more information regarding the value of a property, please contact us for a free consultation.
5 Beds
4 Baths
4,056 SqFt
SOLD DATE : 07/03/2024
Key Details
Property Type Single Family Home
Sub Type Single Family Residence
Listing Status Sold
Purchase Type For Sale
Square Footage 4,056 sqft
Price per Sqft $98
Subdivision Harriet Creek Ranch Ph 2
MLS Listing ID 20596882
Sold Date 07/03/24
Style Traditional
Bedrooms 5
Full Baths 4
HOA Fees $30/qua
HOA Y/N Mandatory
Year Built 2004
Annual Tax Amount $8,783
Lot Size 6,534 Sqft
Acres 0.15
Property Description
Wow, what an amazing price on this home featuring over 4,000 square feet in Harriet Creek Ranch! Under $100 a square foot. This two story home sits on a nice corner lot with beautiful landscaping and curb appeal. As you enter the home, you will immediately notice how open the floor plan is. There is a combination formal living and formal dining located at the front of the home that can serve many different purposes. The kitchen overlooks the spacious living room and features quartz countertops, penny tile backsplash and updated appliances. Cozy up to the wood burning fireplace on chilly nights. One of five bedrooms is located downstairs. Upstairs, you will find the primary suite with sitting area, plus a great bath offering dual sinks, garden tub and separate shower. Huge game room plus three more bedrooms and two additional baths. HVAC was updated around 2021, roof was 2018. Located minutes to schools, shopping, and entertainment, you simply can't beat this opportunity!
Location
State TX
County Denton
Community Community Pool
Direction From Highway 114, turn onto Harriet Creek Drive, left on Cowboy Trail, right on Copper Mountain.
Rooms
Dining Room 2
Interior
Interior Features Cable TV Available, Decorative Lighting, Granite Counters, High Speed Internet Available, Open Floorplan, Walk-In Closet(s)
Heating Central, Electric
Cooling Ceiling Fan(s), Electric
Flooring Carpet, Ceramic Tile, Vinyl
Fireplaces Number 1
Fireplaces Type Wood Burning
Appliance Dishwasher, Disposal, Electric Range, Microwave
Heat Source Central, Electric
Laundry Electric Dryer Hookup, Full Size W/D Area, Washer Hookup
Exterior
Garage Spaces 2.0
Fence Wood
Community Features Community Pool
Utilities Available City Sewer, City Water
Roof Type Composition
Total Parking Spaces 2
Garage Yes
Building
Lot Description Corner Lot, Irregular Lot, Landscaped
Story Two
Level or Stories Two
Structure Type Brick
Schools
Elementary Schools Clara Love
Middle Schools Pike
High Schools Northwest
School District Northwest Isd
Others
Ownership See Agent
Acceptable Financing Cash, Conventional, FHA, VA Loan
Listing Terms Cash, Conventional, FHA, VA Loan
Financing FHA
Read Less Info
Want to know what your home might be worth? Contact us for a FREE valuation!

Our team is ready to help you sell your home for the highest possible price ASAP

©2025 North Texas Real Estate Information Systems.
Bought with Abamukong Ndifornyen • Texas United Realty






