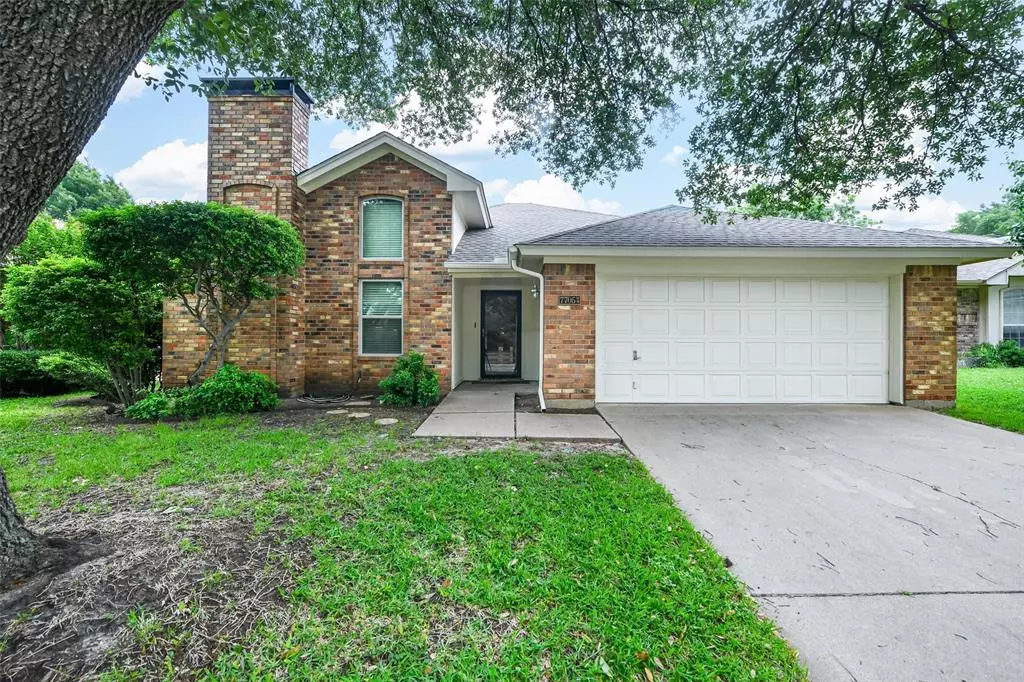$325,000
For more information regarding the value of a property, please contact us for a free consultation.
4 Beds
2 Baths
2,126 SqFt
SOLD DATE : 07/01/2024
Key Details
Property Type Single Family Home
Sub Type Single Family Residence
Listing Status Sold
Purchase Type For Sale
Square Footage 2,126 sqft
Price per Sqft $152
Subdivision Meadows Add
MLS Listing ID 20597302
Sold Date 07/01/24
Style Traditional
Bedrooms 4
Full Baths 2
HOA Y/N None
Year Built 1985
Annual Tax Amount $6,273
Lot Size 5,532 Sqft
Acres 0.127
Property Description
Welcome to this delightful one-story brick home nestled in a serene neighborhood. Offering 4 bedrooms & 2 baths, this residence offers comfort & convenience. As you step inside, you are greeted by a spacious living & dining area with a cozy fireplace. Adjacent to the living area is a bright & airy kitchen featuring a brick wall fireplace. The kitchen also has a stylish island, offering additional space for meal preparation & casual dining. There is new carpet throughout, adding a fresh touch to the interior. Additionally, the primary bath showcases fresh laminate flooring, offering both style & durability. With its 4 bedrooms, there's plenty of space for everyone to unwind & rest comfortably. Outside, you'll find a lovely yard space, perfect for outdoor activities, gardening, or simply relaxing in the sunshine. Conveniently located near shopping, dining, entertainment & the CTP, this home offers the perfect balance. Don't miss out on the opportunity to make this charming home yours!
Location
State TX
County Tarrant
Direction From I-20 take Granbury Road. Go South about 4 miles, Turn left on Sycamore school road, go about .5 mile, Turn right on Mahonia Drive, Eighth house on the left.
Rooms
Dining Room 2
Interior
Interior Features Cable TV Available, Cathedral Ceiling(s), Cedar Closet(s), Decorative Lighting, Double Vanity, Eat-in Kitchen, High Speed Internet Available, Kitchen Island, Pantry, Vaulted Ceiling(s), Walk-In Closet(s), Wet Bar
Heating Central, Electric, Fireplace(s), Heat Pump
Cooling Ceiling Fan(s), Central Air, Electric
Flooring Carpet, Ceramic Tile, Laminate, Tile, Vinyl
Fireplaces Number 2
Fireplaces Type Brick, Den, Dining Room, Family Room, Kitchen, Wood Burning
Equipment Satellite Dish, TV Antenna
Appliance Dishwasher, Disposal, Electric Oven, Electric Range, Microwave, Vented Exhaust Fan
Heat Source Central, Electric, Fireplace(s), Heat Pump
Laundry Electric Dryer Hookup, Full Size W/D Area, Washer Hookup
Exterior
Exterior Feature Covered Patio/Porch, Rain Gutters, Lighting
Garage Spaces 2.0
Fence Back Yard, Fenced, Wood
Utilities Available Cable Available, City Sewer, City Water, Curbs, Electricity Available, Electricity Connected, Individual Water Meter, Phone Available, Sewer Available
Roof Type Composition,Shingle
Total Parking Spaces 2
Garage Yes
Building
Lot Description Few Trees, Interior Lot, Landscaped, Lrg. Backyard Grass, Oak, Sloped
Story One
Foundation Slab
Level or Stories One
Structure Type Brick,Wood
Schools
Elementary Schools Hazel Harvey Peace
Middle Schools Wedgwood
High Schools Southwest
School District Fort Worth Isd
Others
Ownership Luttrell
Acceptable Financing Cash, Conventional, FHA, VA Loan
Listing Terms Cash, Conventional, FHA, VA Loan
Financing Conventional
Special Listing Condition Survey Available
Read Less Info
Want to know what your home might be worth? Contact us for a FREE valuation!

Our team is ready to help you sell your home for the highest possible price ASAP

©2025 North Texas Real Estate Information Systems.
Bought with Heidi Robnett • Funk Realty Group, LLC






