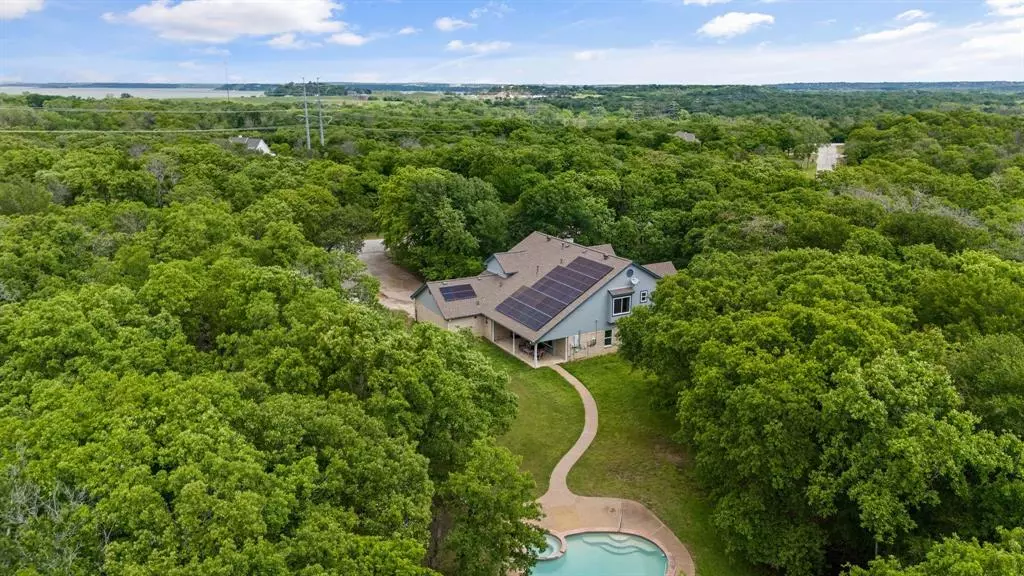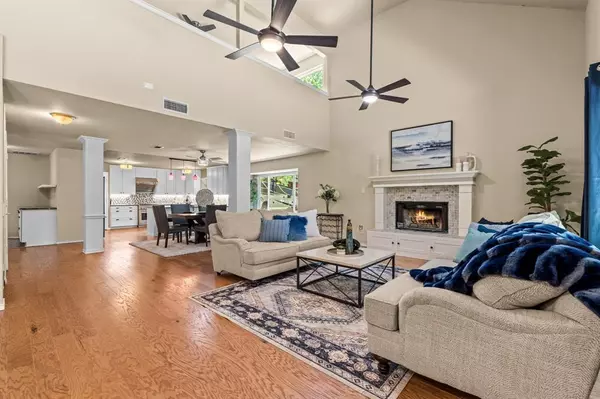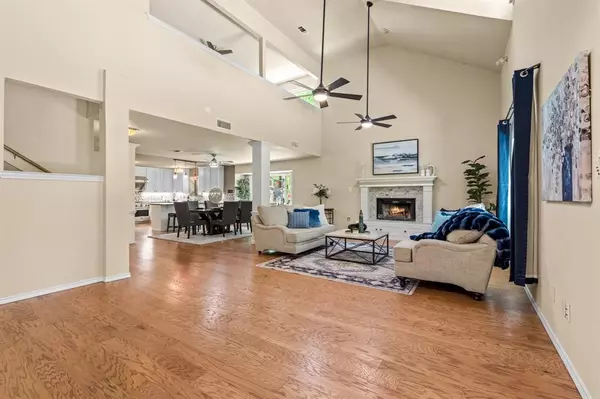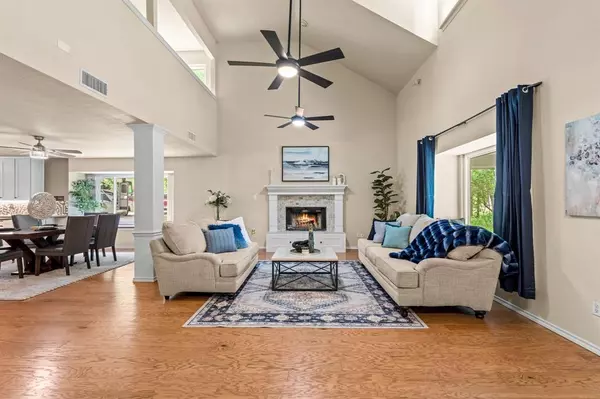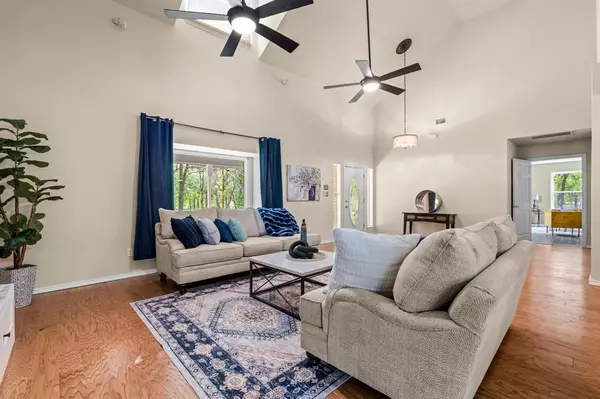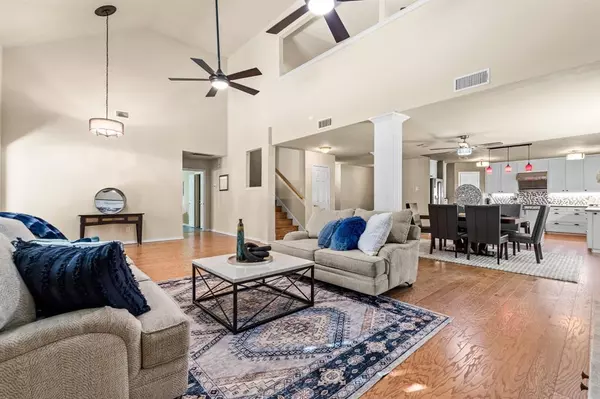$699,500
For more information regarding the value of a property, please contact us for a free consultation.
3 Beds
4 Baths
2,893 SqFt
SOLD DATE : 06/29/2024
Key Details
Property Type Single Family Home
Sub Type Single Family Residence
Listing Status Sold
Purchase Type For Sale
Square Footage 2,893 sqft
Price per Sqft $241
Subdivision Strawberry Creek Estates
MLS Listing ID 20598497
Sold Date 06/29/24
Style Ranch
Bedrooms 3
Full Baths 3
Half Baths 1
HOA Y/N None
Year Built 1997
Annual Tax Amount $7,134
Lot Size 3.337 Acres
Acres 3.337
Property Description
Amazing opportunity to purchase this completely unique custom built home equipped with 3 full masters (each with ensuite bathrooms )nestled on over 3 acres on a beautiful treed lot!! This gem is move-in ready with upgrades galore! Home is including solar panels to be paid off at closing, purchased by the current owners for 65,000! This is a huge upgrade not included in comps! Entire first floor is completely ADA compliant. Complete kitchen remodel 2014; New roof 2021;Solar panels 2023; Fresh paint, Master Bath Remodel, New flooring in upstairs Bath and Half Bath 2024 . Despite the lovely secluded location, the neighborhood is wired for Fios High Speed Internet; so working from home is not an issue. The property is equipped with its own private well, propane tank and electric car 50 amp hook-up available in the garage. Home has both front and back covered porches and space for your boat or RV. Massive storage spaces off upstairs living and bedroom that could be worked into a bedroom!
Location
State TX
County Tarrant
Direction Please Use Google Maps
Rooms
Dining Room 1
Interior
Interior Features Decorative Lighting, In-Law Suite Floorplan, Open Floorplan, Pantry, Vaulted Ceiling(s), Walk-In Closet(s)
Heating Propane
Cooling Ceiling Fan(s), Central Air, Electric
Flooring Carpet, Ceramic Tile, Wood
Fireplaces Number 1
Fireplaces Type Gas, Wood Burning
Equipment Fuel Tank(s)
Appliance Dishwasher, Disposal, Electric Range, Microwave, Refrigerator, Water Softener
Heat Source Propane
Laundry Utility Room, Full Size W/D Area
Exterior
Exterior Feature Covered Patio/Porch, RV Hookup, RV/Boat Parking
Garage Spaces 3.0
Fence Metal, Partial
Pool In Ground, Pump
Utilities Available Aerobic Septic, Private Water, Well
Roof Type Composition
Total Parking Spaces 3
Garage Yes
Private Pool 1
Building
Lot Description Acreage, Landscaped, Lrg. Backyard Grass, Many Trees, Sprinkler System
Story Two
Foundation Slab
Level or Stories Two
Structure Type Brick
Schools
Elementary Schools Eagle Heights
High Schools Azle
School District Azle Isd
Others
Ownership of REcord
Acceptable Financing Cash, Conventional, FHA, VA Loan
Listing Terms Cash, Conventional, FHA, VA Loan
Financing VA
Special Listing Condition Aerial Photo
Read Less Info
Want to know what your home might be worth? Contact us for a FREE valuation!

Our team is ready to help you sell your home for the highest possible price ASAP

©2025 North Texas Real Estate Information Systems.
Bought with Cheri Morris • All City Real Estate, Ltd. Co.

