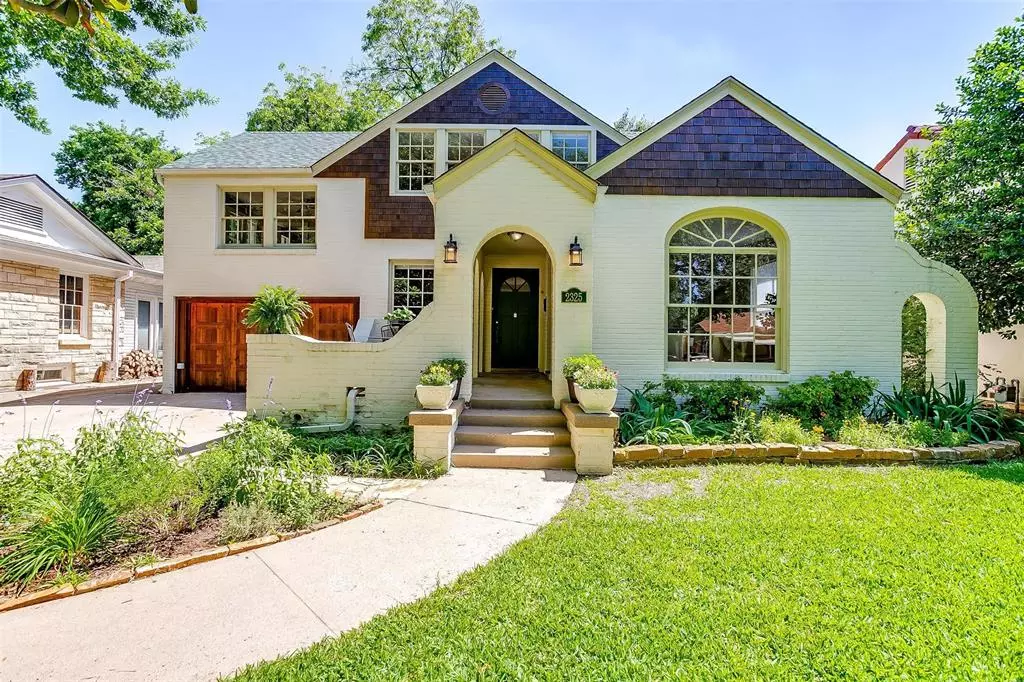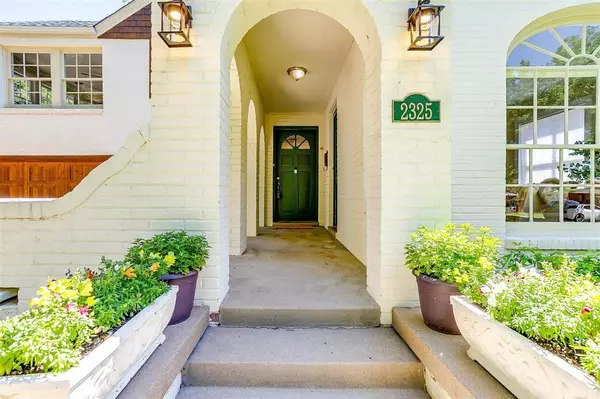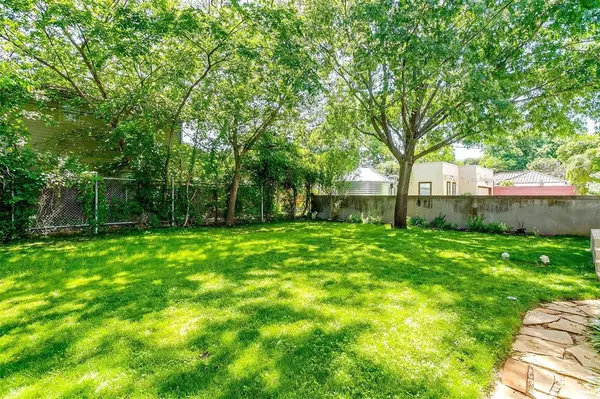$678,000
For more information regarding the value of a property, please contact us for a free consultation.
4 Beds
3 Baths
2,821 SqFt
SOLD DATE : 06/21/2024
Key Details
Property Type Single Family Home
Sub Type Single Family Residence
Listing Status Sold
Purchase Type For Sale
Square Footage 2,821 sqft
Price per Sqft $240
Subdivision Mistletoe Heights Add
MLS Listing ID 20583981
Sold Date 06/21/24
Style Spanish
Bedrooms 4
Full Baths 2
Half Baths 1
HOA Y/N Voluntary
Year Built 1940
Annual Tax Amount $12,449
Lot Size 6,446 Sqft
Acres 0.148
Property Description
This wonderful home in Mistletoe Heights is full of character and charm. Come be delighted by special features such as leaded glass cabinet fronts, built in corner cabinets, a hidden club house room for the kids or extra storage, a shoe shine cabinet, an alcove for a sewing or a reading nook, arched doorways & original hardwood floors. This family home has 3 living areas & 4 bedrooms. There is a spacious dining room, a breakfast room overlooking the backyard & a kitchen island with seating. The main bedroom is downstairs with a walk-in closet & an en suite bathroom. Upstairs are 3 additional bedrooms, a living room & 1 and a half bathrooms. The laundry, located in the basement, has plenty of room for storage or a man cave. Other bonuses include EV plug in driveway, zoned HVAC, tankless water heater, new roof 2023 & french drain with grinder pump installed in 2016. Wonderfully located close to downtown & within walking distance to Lily B. Clayton, the Fort Worth Zoo and Trinity Trails.
Location
State TX
County Tarrant
Community Curbs, Sidewalks
Direction GPS
Rooms
Dining Room 2
Interior
Interior Features Built-in Features, Cable TV Available, Decorative Lighting, Double Vanity, Eat-in Kitchen, High Speed Internet Available, Kitchen Island, Multiple Staircases, Natural Woodwork, Tile Counters, Walk-In Closet(s)
Heating Central, Natural Gas, Zoned
Cooling Ceiling Fan(s), Central Air, Electric
Flooring Carpet, Ceramic Tile, Hardwood
Fireplaces Number 1
Fireplaces Type Decorative, Living Room
Equipment Dehumidifier, Irrigation Equipment
Appliance Dishwasher, Disposal, Electric Oven, Electric Range, Microwave, Tankless Water Heater, Vented Exhaust Fan
Heat Source Central, Natural Gas, Zoned
Laundry Gas Dryer Hookup, Full Size W/D Area, Washer Hookup, Other
Exterior
Exterior Feature Awning(s), Rain Gutters, Lighting, Private Yard
Garage Spaces 1.0
Fence Chain Link, Masonry
Community Features Curbs, Sidewalks
Utilities Available Asphalt, Cable Available, City Sewer, City Water, Curbs, Electricity Connected, Individual Gas Meter, Natural Gas Available, Sidewalk
Roof Type Composition
Total Parking Spaces 1
Garage Yes
Building
Lot Description Interior Lot, Landscaped, Many Trees, Sprinkler System
Story Multi/Split
Foundation Concrete Perimeter, Pillar/Post/Pier
Level or Stories Multi/Split
Structure Type Brick,Cedar,Siding
Schools
Elementary Schools Clayton Li
Middle Schools Mclean
High Schools Paschal
School District Fort Worth Isd
Others
Restrictions Architectural
Ownership Wendy and Paul Alex Blanton
Acceptable Financing Cash, Conventional
Listing Terms Cash, Conventional
Financing Conventional
Read Less Info
Want to know what your home might be worth? Contact us for a FREE valuation!

Our team is ready to help you sell your home for the highest possible price ASAP

©2025 North Texas Real Estate Information Systems.
Bought with Beau Jennings • Live Urban Fort Worth






