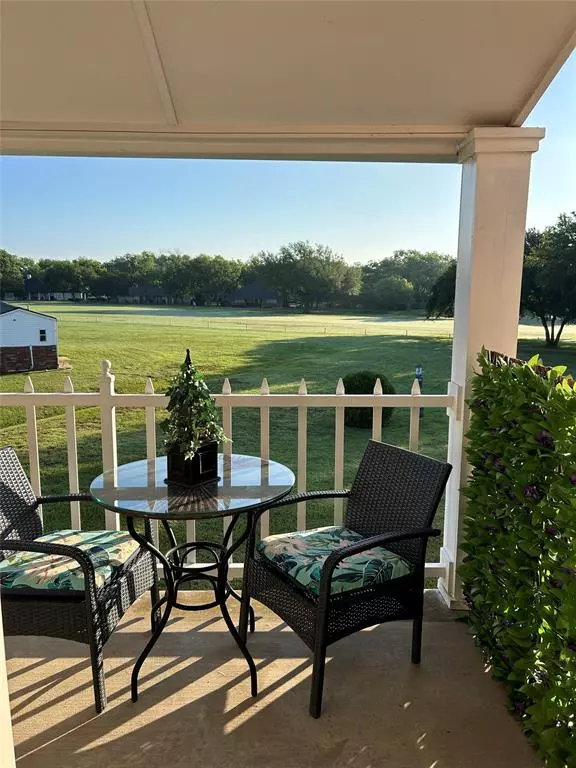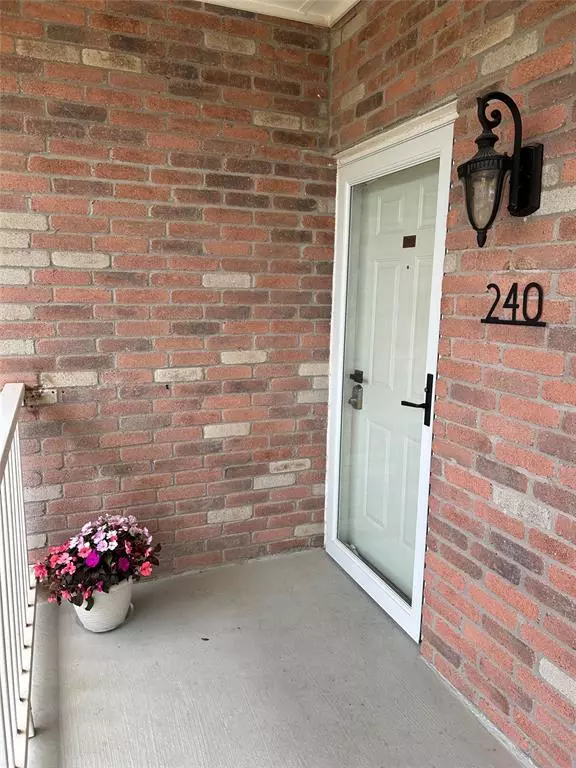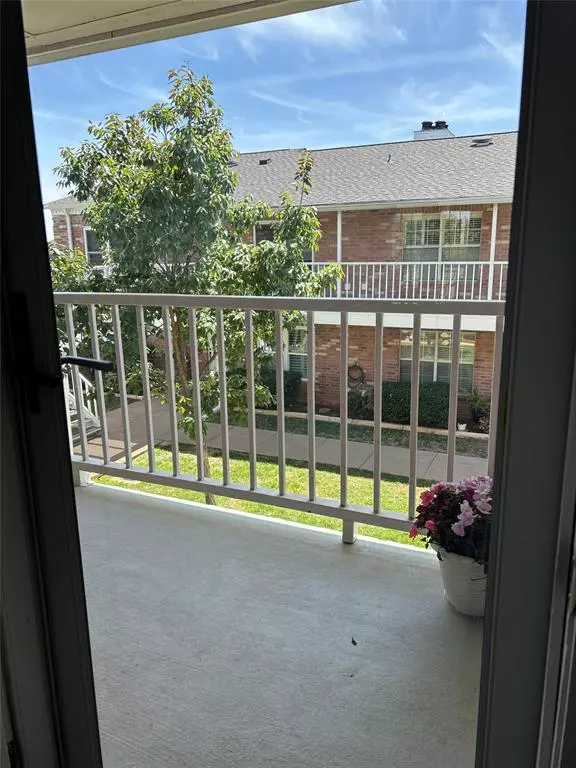$206,995
For more information regarding the value of a property, please contact us for a free consultation.
2 Beds
2 Baths
1,112 SqFt
SOLD DATE : 06/14/2024
Key Details
Property Type Condo
Sub Type Condominium
Listing Status Sold
Purchase Type For Sale
Square Footage 1,112 sqft
Price per Sqft $186
Subdivision Pecan Plantation
MLS Listing ID 20590074
Sold Date 06/14/24
Style Colonial
Bedrooms 2
Full Baths 2
HOA Fees $542/mo
HOA Y/N Mandatory
Year Built 1985
Annual Tax Amount $1,252
Lot Size 566 Sqft
Acres 0.013
Property Description
If Security and Safety are important, you'll find that here. You'll enjoy the brand new condo dog park, sparkling pool, and manicured grounds without doing the work. Enter the covered double balcony through either the living room or bedroom french doors and enjoy a respite from the noisy world. Comes with a reserved covered parking space and a golf cart garage. Move in ready, this condo has been completely remodeled and is within walking distance to the Country Club, 19th Hole, and two of the three pools. Pecan offers: A Village Center with a bank, golf cart shop, physicians office, rehab center, pharmacy, grocery store, coffee shop, bistro, charcuterie, barber and beauty shop, and a new Ace Hardware, all behind our gates. Also, 3 dog parks, miles of walking trails, car wash and gas pumps, 2 golf clubs, 3 swimming pools, activity center, marina, boat launches, tennis, pickleball, archery, airstrip, and horse facilities. For safety EMS, fire station, and care flight are here.
Location
State TX
County Hood
Community Airport/Runway, Boat Ramp, Campground, Club House, Common Elevator, Community Dock, Community Pool, Curbs, Fishing, Gated, Golf, Greenbelt, Guarded Entrance, Horse Facilities, Jogging Path/Bike Path, Lake, Marina, Park, Perimeter Fencing, Playground, Pool, Restaurant, Rv Parking, Sidewalks, Tennis Court(S), Other
Direction There are two parking lots for the condos. One is on Westover and one is on Bellechase. Park in an uncovered space in the Bellchase parking lot. Go up the walk to the staircase. Take a right at the top of the stairs. Or, the elevator is behind the main entrance. Storm door handle opens UP.
Rooms
Dining Room 1
Interior
Interior Features Cable TV Available, Flat Screen Wiring, Granite Counters, High Speed Internet Available, Open Floorplan, Walk-In Closet(s)
Heating Central, Electric
Cooling Ceiling Fan(s), Central Air, Electric
Flooring Carpet, Hardwood, Tile
Fireplaces Number 1
Fireplaces Type Living Room, Wood Burning
Appliance Dishwasher, Disposal, Electric Range, Microwave, Refrigerator, Vented Exhaust Fan
Heat Source Central, Electric
Laundry Utility Room, Stacked W/D Area
Exterior
Exterior Feature Balcony, Courtyard, Covered Patio/Porch
Carport Spaces 1
Fence None
Pool Cabana, Fenced, Gunite, In Ground, Pool Sweep, Private
Community Features Airport/Runway, Boat Ramp, Campground, Club House, Common Elevator, Community Dock, Community Pool, Curbs, Fishing, Gated, Golf, Greenbelt, Guarded Entrance, Horse Facilities, Jogging Path/Bike Path, Lake, Marina, Park, Perimeter Fencing, Playground, Pool, Restaurant, RV Parking, Sidewalks, Tennis Court(s), Other
Utilities Available Asphalt, Cable Available, Electricity Connected, MUD Sewer, MUD Water, Underground Utilities
Roof Type Composition
Total Parking Spaces 1
Garage Yes
Private Pool 1
Building
Lot Description Adjacent to Greenbelt
Story One
Foundation Stone
Level or Stories One
Structure Type Brick
Schools
Elementary Schools Mambrino
Middle Schools Acton
High Schools Granbury
School District Granbury Isd
Others
Restrictions Architectural,Deed,Pet Restrictions
Ownership Goeppinger
Acceptable Financing Cash, Conventional
Listing Terms Cash, Conventional
Financing Conventional
Special Listing Condition Deed Restrictions, Owner/ Agent
Read Less Info
Want to know what your home might be worth? Contact us for a FREE valuation!

Our team is ready to help you sell your home for the highest possible price ASAP

©2025 North Texas Real Estate Information Systems.
Bought with Misty Leatherwood • Cates & Company






