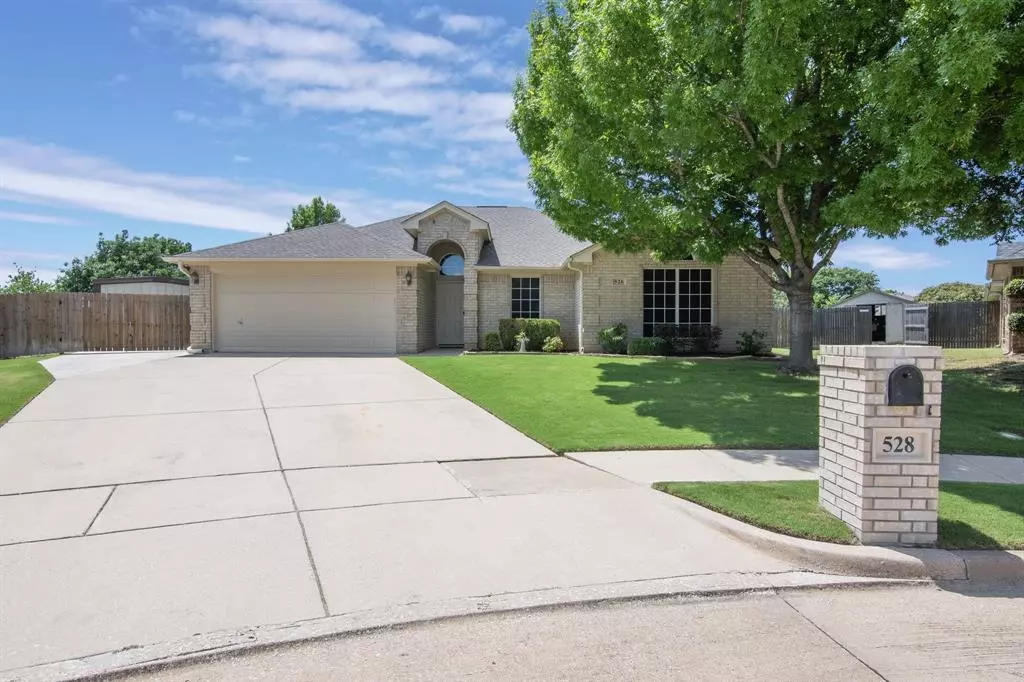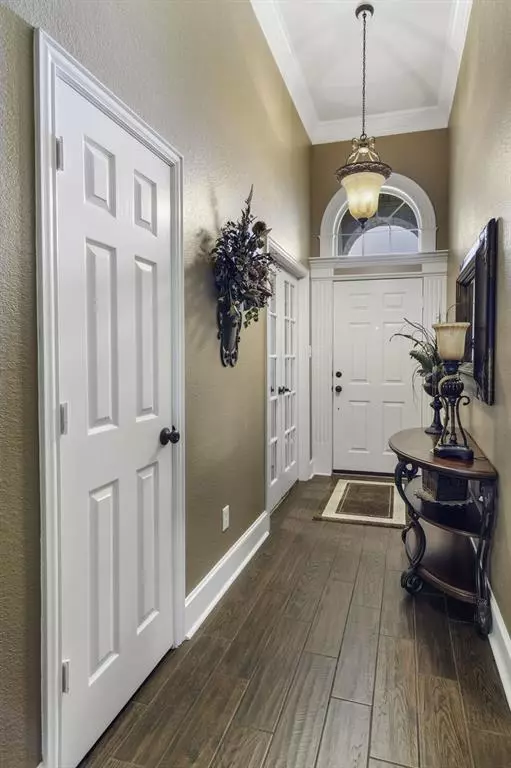$529,900
For more information regarding the value of a property, please contact us for a free consultation.
4 Beds
3 Baths
2,600 SqFt
SOLD DATE : 06/11/2024
Key Details
Property Type Single Family Home
Sub Type Single Family Residence
Listing Status Sold
Purchase Type For Sale
Square Footage 2,600 sqft
Price per Sqft $203
Subdivision Courts Of Willow Creek Add
MLS Listing ID 20605694
Sold Date 06/11/24
Bedrooms 4
Full Baths 3
HOA Fees $24/ann
HOA Y/N Mandatory
Year Built 2002
Annual Tax Amount $8,087
Lot Size 0.333 Acres
Acres 0.333
Property Description
Welcome home to your outdoor Paradise!! This lovely home is nestled at the very end of the culdesac on a third of an acre. Features include an over sized in-ground swimming pool with a waterfall, large back patio with an outdoor fireplace, built in kitchen, remote shade, pergola (with negotiable Master Spa therapeutic hot tub), insulated 15x20 metal work shop, equipped with electricity & an additional 10x12 shed. Double gate with extended driveway leading to shop. New sod installed '21, new roof with ridge vents '23, sprinkler, gutters around the whole house. Stone lined flower beds. Inside this very open floor plan you will find an updated kitchen with granite & SS appliances, updated primary bathroom. Recently added additional guest quarters or mother in-law suite '21 that has open space for bedroom & living area & its own bathroom, walk in closet, has own HVAC, water heater & spray foam insulation. Also has separate entrance. Custom wood work & crown molding throughout.
Location
State TX
County Tarrant
Community Community Pool, Sidewalks
Direction GPS friendly!!
Rooms
Dining Room 1
Interior
Interior Features Cable TV Available, Decorative Lighting, Double Vanity, Dry Bar, Eat-in Kitchen, Flat Screen Wiring, Granite Counters, High Speed Internet Available, In-Law Suite Floorplan, Open Floorplan, Pantry, Vaulted Ceiling(s), Walk-In Closet(s)
Heating Central, Electric, Heat Pump
Cooling Central Air, Electric, Roof Turbine(s)
Flooring Carpet, Ceramic Tile, Luxury Vinyl Plank
Fireplaces Number 1
Fireplaces Type Wood Burning
Appliance Dishwasher, Disposal, Electric Oven, Electric Range, Electric Water Heater
Heat Source Central, Electric, Heat Pump
Laundry Electric Dryer Hookup, Utility Room, Full Size W/D Area, Washer Hookup
Exterior
Exterior Feature Attached Grill, Covered Patio/Porch
Garage Spaces 2.0
Fence Wood
Pool Gunite, In Ground, Waterfall
Community Features Community Pool, Sidewalks
Utilities Available Cable Available, City Sewer, City Water
Roof Type Composition
Parking Type Garage, Garage Door Opener, Garage Faces Front, Garage Single Door
Total Parking Spaces 2
Garage Yes
Private Pool 1
Building
Lot Description Cul-De-Sac, Landscaped, Lrg. Backyard Grass, Sprinkler System, Subdivision
Story One
Foundation Slab
Level or Stories One
Structure Type Brick,Rock/Stone,Siding
Schools
Elementary Schools Willow Creek
Middle Schools Creekview
High Schools Boswell
School District Eagle Mt-Saginaw Isd
Others
Ownership See Tax
Acceptable Financing Cash, Conventional, FHA, VA Loan
Listing Terms Cash, Conventional, FHA, VA Loan
Financing Cash
Read Less Info
Want to know what your home might be worth? Contact us for a FREE valuation!

Our team is ready to help you sell your home for the highest possible price ASAP

©2024 North Texas Real Estate Information Systems.
Bought with Suzanne Mitchell • Keller Williams Legacy
GET MORE INFORMATION







