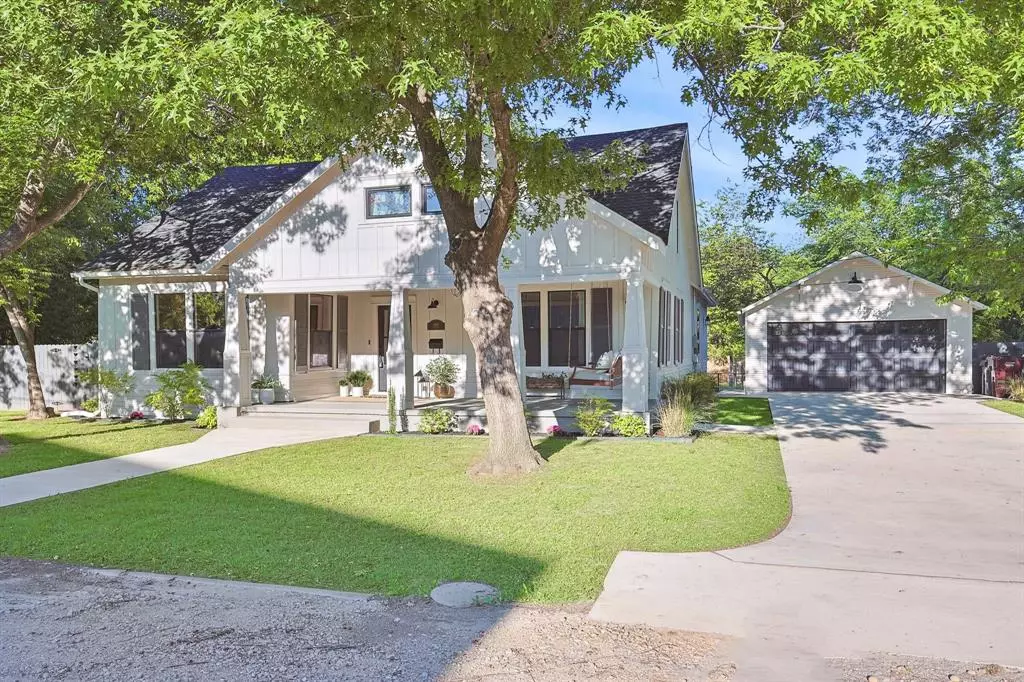$625,000
For more information regarding the value of a property, please contact us for a free consultation.
3 Beds
2 Baths
3,040 SqFt
SOLD DATE : 06/12/2024
Key Details
Property Type Single Family Home
Sub Type Single Family Residence
Listing Status Sold
Purchase Type For Sale
Square Footage 3,040 sqft
Price per Sqft $205
Subdivision Howell Add
MLS Listing ID 20587445
Sold Date 06/12/24
Style Modern Farmhouse
Bedrooms 3
Full Baths 2
HOA Y/N None
Year Built 1940
Annual Tax Amount $10,390
Lot Size 0.315 Acres
Acres 0.315
Property Description
In the heart of this 1915 historical home sits a stunning open entertainer's kitchen featuring marble counters and tile with professional Kitchenaid stainless appliances. This gorgeous completely updated home sits on a .36-acre lot and includes original exposed shiplap, antique Parisian door, repurposed exterior windows together with modern amenities…and that is just the beginning! Enjoy your morning coffee on the front porch swing or watch the sunset from your large, fenced backyard. Behind the scenes you'll find complete spray foam insulation, 60 concrete piers, 2 new HVACs, all new gas, plumbing, electric, tankless water heater, whole house H2O filtration, CAT 5 data system, outdoor surveillance video…the list goes on. Walk to the historic town square right out of a Hallmark movie and make time to visit the 135 miles of hike and bike trails.
Location
State TX
County Collin
Community Jogging Path/Bike Path, Park
Direction East on Hwy. 380, left on Main St. just past Hwy. 78, go through town, right on Houston, left on N. Rike. House on right.
Rooms
Dining Room 1
Interior
Interior Features Cable TV Available, Chandelier, Decorative Lighting, Double Vanity, Eat-in Kitchen, Flat Screen Wiring, Granite Counters, High Speed Internet Available, Kitchen Island, Natural Woodwork, Open Floorplan, Pantry, Walk-In Closet(s), Wired for Data
Heating Central
Cooling Central Air
Flooring Ceramic Tile, Hardwood, Marble, Wood
Appliance Commercial Grade Range, Commercial Grade Vent, Dishwasher, Disposal, Gas Range, Gas Water Heater, Microwave, Plumbed For Gas in Kitchen, Tankless Water Heater, Vented Exhaust Fan, Water Filter
Heat Source Central
Laundry Electric Dryer Hookup, Utility Room, Stacked W/D Area, Washer Hookup
Exterior
Exterior Feature Covered Patio/Porch, Rain Gutters, Lighting, Private Yard
Garage Spaces 2.0
Fence Back Yard, Fenced, Full, Gate, Wood, Other
Community Features Jogging Path/Bike Path, Park
Utilities Available City Sewer, City Water, Concrete, Electricity Available, Individual Gas Meter, Individual Water Meter
Roof Type Composition
Total Parking Spaces 2
Garage Yes
Building
Lot Description Interior Lot, Landscaped, Lrg. Backyard Grass, Many Trees
Story Two
Foundation Pillar/Post/Pier
Level or Stories Two
Structure Type Siding
Schools
Elementary Schools Tatum
High Schools Farmersville
School District Farmersville Isd
Others
Ownership J. & S. Shelley
Acceptable Financing Cash, Conventional, FHA, Fixed, FMHA, Texas Vet, VA Loan, Other
Listing Terms Cash, Conventional, FHA, Fixed, FMHA, Texas Vet, VA Loan, Other
Financing Conventional
Read Less Info
Want to know what your home might be worth? Contact us for a FREE valuation!

Our team is ready to help you sell your home for the highest possible price ASAP

©2025 North Texas Real Estate Information Systems.
Bought with Matthew Solimine • Redfin Corporation






