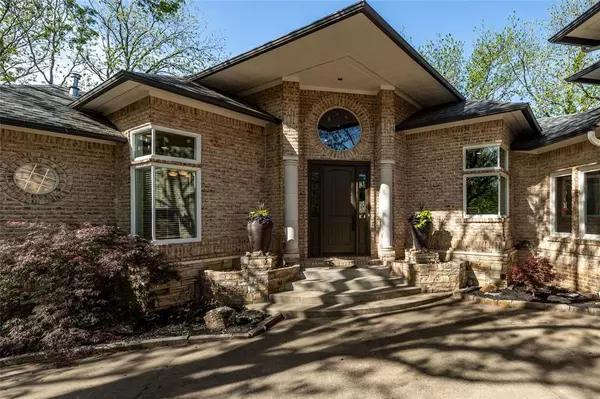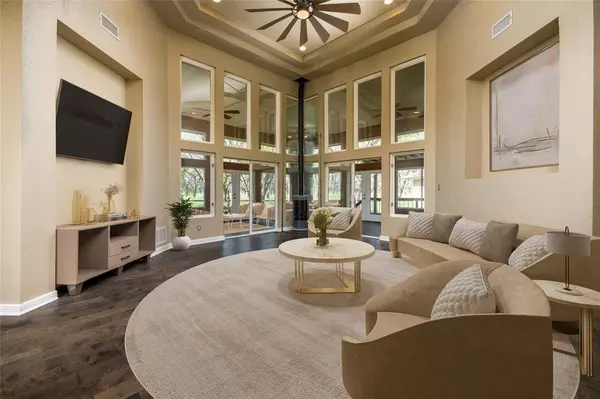$590,000
For more information regarding the value of a property, please contact us for a free consultation.
5 Beds
4 Baths
3,380 SqFt
SOLD DATE : 06/07/2024
Key Details
Property Type Single Family Home
Sub Type Single Family Residence
Listing Status Sold
Purchase Type For Sale
Square Footage 3,380 sqft
Price per Sqft $174
Subdivision Pecan Plantation
MLS Listing ID 20583127
Sold Date 06/07/24
Style Contemporary/Modern
Bedrooms 5
Full Baths 3
Half Baths 1
HOA Fees $201/mo
HOA Y/N Mandatory
Year Built 1997
Lot Size 0.398 Acres
Acres 0.398
Property Description
Step into your oasis in this stunning brick and stone home, featuring a unique design and an expansive sunroom. The living room boasts soaring ceilings, while the lower level offers a split 3-bedroom plan. Upstairs, a second living space awaits, perfect for a game or movie room, accompanied by 2 additional bedrooms and a full bath for added privacy and comfort. With 5 bedrooms and 3.5 baths, there's ample space for everyone. Outside, enjoy a beautifully landscaped private backyard with a covered deck, Green Egg, and gas grill. Wildlife abounds, with deer and various birds frequenting the area. Situated near the Brazos River, this community offers parks, golf courses, an airstrip, equine facilities, and clubs for all ages. The Country Club provides amenities such as a pool, pickleball, and tennis courts. Embrace the strong sense of community in Pecan Plantation, awaiting you and your family.
Location
State TX
County Johnson
Community Airport/Runway, Boat Ramp, Campground, Club House, Community Pool, Fishing, Fitness Center, Gated, Golf, Greenbelt, Guarded Entrance, Horse Facilities, Jogging Path/Bike Path, Lake, Marina, Park, Perimeter Fencing, Playground, Pool, Restaurant, Rv Parking, Sauna, Stable(S), Tennis Court(S), Other
Direction From HWY 377 - Turn left onto Fall Creek Hwy Stay straight onto 167. Turn Right onto Monticello Dr. At the round about take the 3rd exit onto Ravenswood Road Home will be on the right about 3.5 miles
Rooms
Dining Room 2
Interior
Interior Features Cable TV Available, Cathedral Ceiling(s), Decorative Lighting, Double Vanity, Flat Screen Wiring, Granite Counters, High Speed Internet Available, Kitchen Island, Loft, Natural Woodwork, Open Floorplan, Pantry, Walk-In Closet(s)
Heating Central, Fireplace(s), Heat Pump
Cooling Ceiling Fan(s), Central Air, Electric
Flooring Carpet, Ceramic Tile, Hardwood, Luxury Vinyl Plank
Fireplaces Number 3
Fireplaces Type Bath, Living Room, Propane, Other
Equipment Fuel Tank(s)
Appliance Dishwasher, Electric Cooktop, Electric Range, Electric Water Heater, Microwave, Refrigerator
Heat Source Central, Fireplace(s), Heat Pump
Laundry Electric Dryer Hookup, Utility Room, Full Size W/D Area, Washer Hookup, On Site
Exterior
Exterior Feature Attached Grill, Barbecue, Built-in Barbecue, Covered Deck, Covered Patio/Porch, Gas Grill, Outdoor Grill, Private Yard
Garage Spaces 3.0
Fence Fenced, Wood, Wrought Iron
Community Features Airport/Runway, Boat Ramp, Campground, Club House, Community Pool, Fishing, Fitness Center, Gated, Golf, Greenbelt, Guarded Entrance, Horse Facilities, Jogging Path/Bike Path, Lake, Marina, Park, Perimeter Fencing, Playground, Pool, Restaurant, RV Parking, Sauna, Stable(s), Tennis Court(s), Other
Utilities Available Aerobic Septic
Roof Type Asphalt
Total Parking Spaces 3
Garage Yes
Building
Lot Description Landscaped, Level, Other, Sprinkler System, Subdivision
Story Two
Foundation Pillar/Post/Pier, Slab
Level or Stories Two
Structure Type Brick
Schools
Elementary Schools Mambrino
Middle Schools Acton
High Schools Granbury
School District Granbury Isd
Others
Ownership On File
Acceptable Financing 1031 Exchange, Cash, Conventional, FHA, VA Loan
Listing Terms 1031 Exchange, Cash, Conventional, FHA, VA Loan
Financing Conventional
Read Less Info
Want to know what your home might be worth? Contact us for a FREE valuation!

Our team is ready to help you sell your home for the highest possible price ASAP

©2025 North Texas Real Estate Information Systems.
Bought with Terri Marsh • Keller Williams Brazos West






