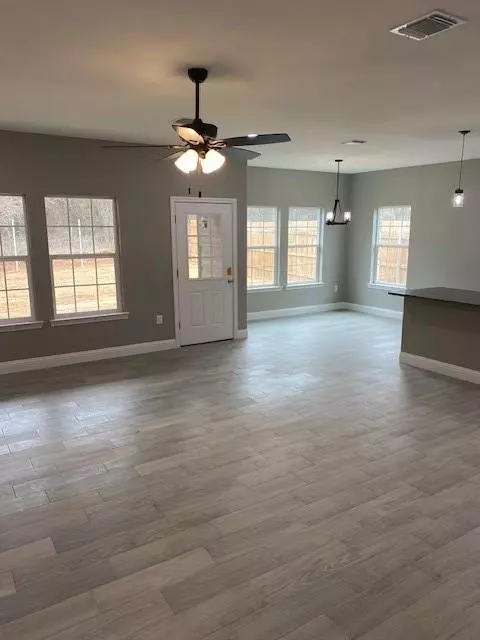$325,000
For more information regarding the value of a property, please contact us for a free consultation.
3 Beds
3 Baths
1,648 SqFt
SOLD DATE : 04/17/2024
Key Details
Property Type Single Family Home
Sub Type Single Family Residence
Listing Status Sold
Purchase Type For Sale
Square Footage 1,648 sqft
Price per Sqft $197
Subdivision Inheritance Estates
MLS Listing ID 20519625
Sold Date 04/17/24
Style Traditional
Bedrooms 3
Full Baths 2
Half Baths 1
HOA Y/N None
Year Built 2024
Lot Size 7,753 Sqft
Acres 0.178
Property Description
New home waiting for you to make it your own! Open floorplan features Large family room opening to kitchen and dining area. Kitchen finished with custom cabinets, granite counters and walk in pantry. Dining room has great view of covered patio and private fenced backyard. Three bedrooms, two and half baths, utility room with sink, blinds on all the windows, 2 car garage. Master bedroom features, walk in closet, separate vanities and jetted tub. Beautifully finished with tile plank flooring throughout. Custom features start from the outside and continues through out home. Yard to be finished with grass, sprinkler system and privacy wood fencing in backyard. Great home for first time home buyers or family downsizing. Must see!
Location
State TX
County Parker
Direction Public Driving Directions: From 199 WEST, RIGHT ON HILLTOP, LEFT ON LAKE DR., RIGHT ON WALNUT CREEK, LEFT ON SPRING BRANCH TRL. NORTH, LEFT ON SAM STREET
Rooms
Dining Room 1
Interior
Interior Features Decorative Lighting, Double Vanity, Granite Counters, High Speed Internet Available, Kitchen Island, Open Floorplan, Pantry, Walk-In Closet(s)
Heating Electric, Heat Pump
Cooling Electric, Heat Pump
Flooring Ceramic Tile
Appliance Dishwasher, Disposal, Electric Range, Microwave, Vented Exhaust Fan
Heat Source Electric, Heat Pump
Laundry Electric Dryer Hookup, Utility Room, Washer Hookup
Exterior
Exterior Feature Covered Patio/Porch, Rain Gutters, Lighting, Private Yard
Garage Spaces 2.0
Fence Back Yard, Fenced, Privacy, Wood
Utilities Available Asphalt, City Sewer, City Water, Curbs, Electricity Available, Individual Water Meter, Phone Available, Sidewalk, Underground Utilities
Roof Type Asphalt
Total Parking Spaces 2
Garage Yes
Building
Lot Description Interior Lot, Lrg. Backyard Grass, Sprinkler System, Subdivision
Story One
Foundation Slab
Level or Stories One
Structure Type Brick,Fiber Cement,Rock/Stone
Schools
Elementary Schools Springtown
High Schools Springtown
School District Springtown Isd
Others
Restrictions Deed
Ownership A&W Properties
Acceptable Financing Cash, Conventional, FHA
Listing Terms Cash, Conventional, FHA
Financing FHA
Read Less Info
Want to know what your home might be worth? Contact us for a FREE valuation!

Our team is ready to help you sell your home for the highest possible price ASAP

©2025 North Texas Real Estate Information Systems.
Bought with Bianca Callahan • RJ Williams & Company RE LLC






