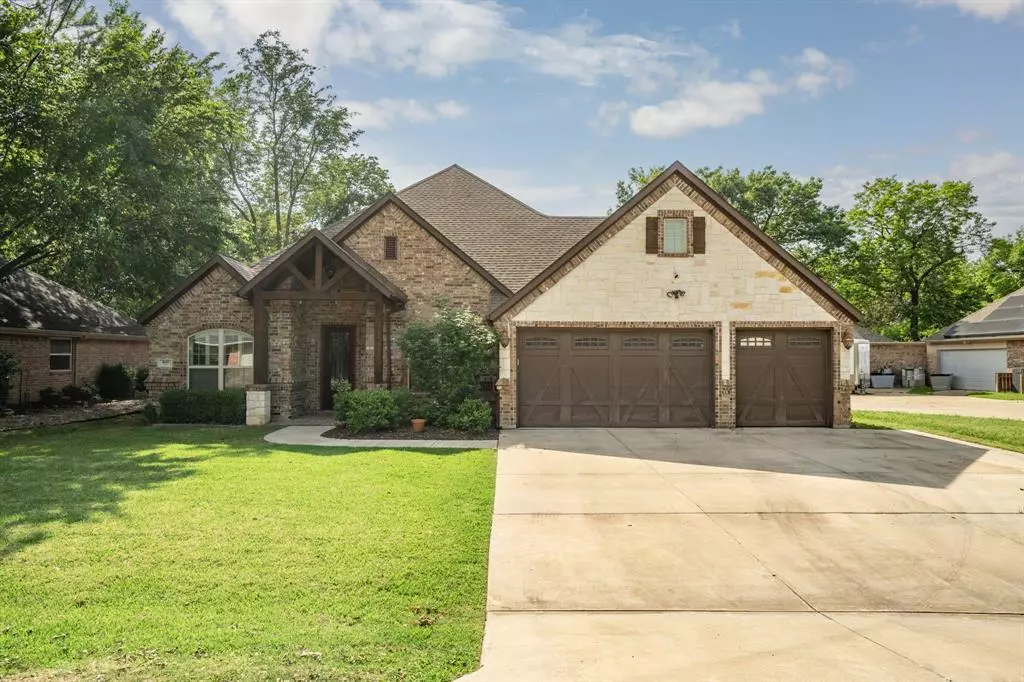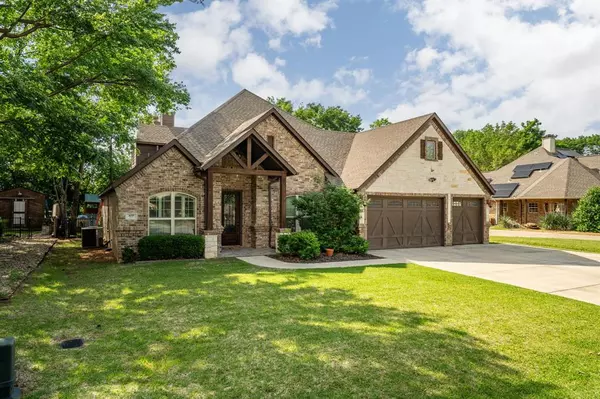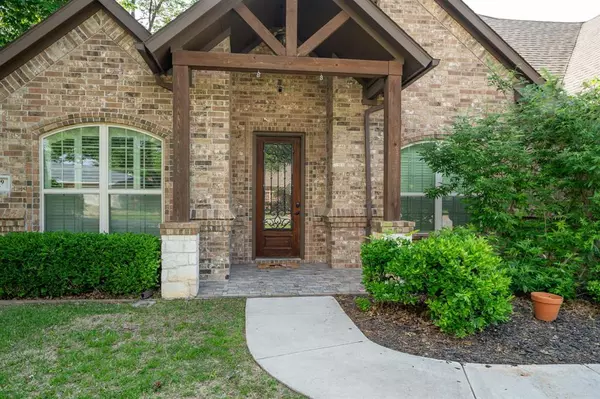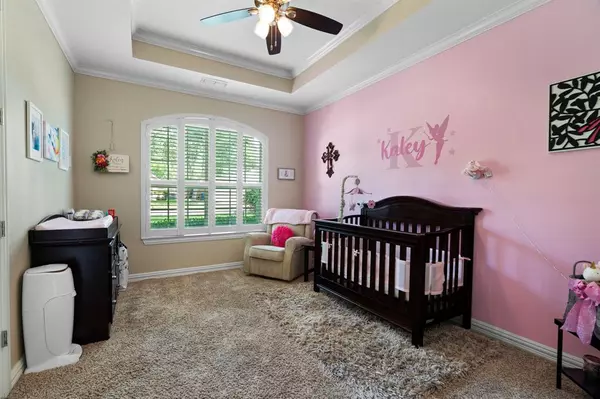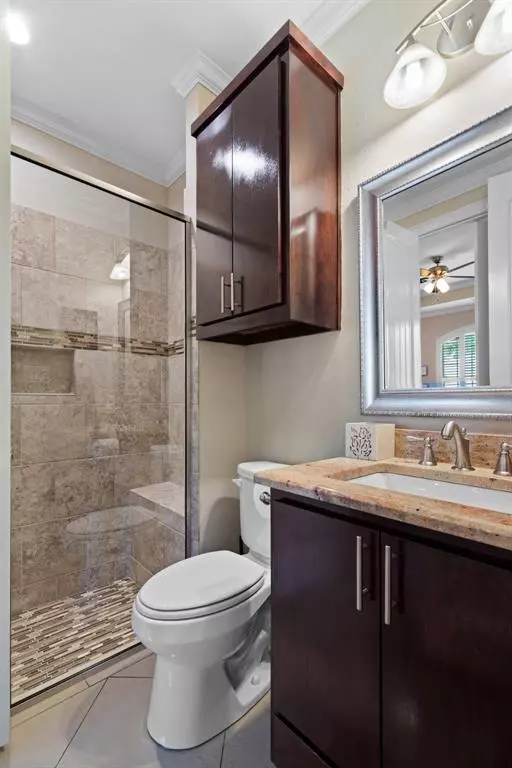$799,900
For more information regarding the value of a property, please contact us for a free consultation.
4 Beds
4 Baths
3,577 SqFt
SOLD DATE : 06/05/2024
Key Details
Property Type Single Family Home
Sub Type Single Family Residence
Listing Status Sold
Purchase Type For Sale
Square Footage 3,577 sqft
Price per Sqft $223
Subdivision Pecan Acres
MLS Listing ID 20592072
Sold Date 06/05/24
Style Traditional
Bedrooms 4
Full Baths 4
HOA Y/N None
Year Built 2015
Annual Tax Amount $10,946
Lot Size 9,844 Sqft
Acres 0.226
Property Description
This outstanding home is located in Pecan Acres with no HOA. This home features 4 bedrooms downstairs along with 3 full bathrooms. The kitchen is a great size and features granite countertops, double ovens, a pot filler, butlers pantry and more. The family room is off the kitchen and overlooks the beautiful backyard. The primary bedroom features a luxurious bathroom with dual sinks, separate shower and tub. Upstairs you will find a massive game room, media room, bar area and a flex space that makes a perfect office or guest room. You will absolutely love sitting on your balcony that has a fireplace and overlooks the pond that is just outside your back fence. There is an additional patio downstairs that comes with another fireplace and outdoor kitchen. The pool is perfect for relaxing on a hot summer day and the views of the pond are spectacular! The 3rd garage bay has been converted into a home office but could easily be converted back if you so desire. Do not miss out on this one!
Location
State TX
County Denton
Community Jogging Path/Bike Path, Park, Playground, Sidewalks
Direction 4609 Birch Street
Rooms
Dining Room 2
Interior
Interior Features Cable TV Available, Decorative Lighting, Eat-in Kitchen, Flat Screen Wiring, High Speed Internet Available, Open Floorplan, Walk-In Closet(s)
Heating Central, Electric
Cooling Ceiling Fan(s), Central Air
Flooring Carpet, Ceramic Tile, Wood
Fireplaces Number 3
Fireplaces Type Wood Burning
Appliance Dishwasher, Disposal, Electric Cooktop, Electric Oven, Electric Water Heater, Microwave, Double Oven
Heat Source Central, Electric
Laundry Electric Dryer Hookup, Utility Room, Washer Hookup
Exterior
Exterior Feature Attached Grill, Balcony, Covered Patio/Porch, Rain Gutters, Outdoor Kitchen
Garage Spaces 3.0
Fence Wrought Iron
Pool Gunite, In Ground, Pool Sweep
Community Features Jogging Path/Bike Path, Park, Playground, Sidewalks
Utilities Available City Sewer, City Water
Roof Type Composition
Total Parking Spaces 3
Garage Yes
Private Pool 1
Building
Lot Description Interior Lot, Landscaped, Sprinkler System, Subdivision, Tank/ Pond
Story Two
Foundation Slab
Level or Stories Two
Structure Type Brick
Schools
Elementary Schools Flower Mound
Middle Schools Clayton Downing
High Schools Marcus
School District Lewisville Isd
Others
Ownership Richard and Leslie Carter
Acceptable Financing Cash, Conventional, VA Loan
Listing Terms Cash, Conventional, VA Loan
Financing Conventional
Read Less Info
Want to know what your home might be worth? Contact us for a FREE valuation!

Our team is ready to help you sell your home for the highest possible price ASAP

©2025 North Texas Real Estate Information Systems.
Bought with Alexa Goodman • RE/MAX DFW Associates

