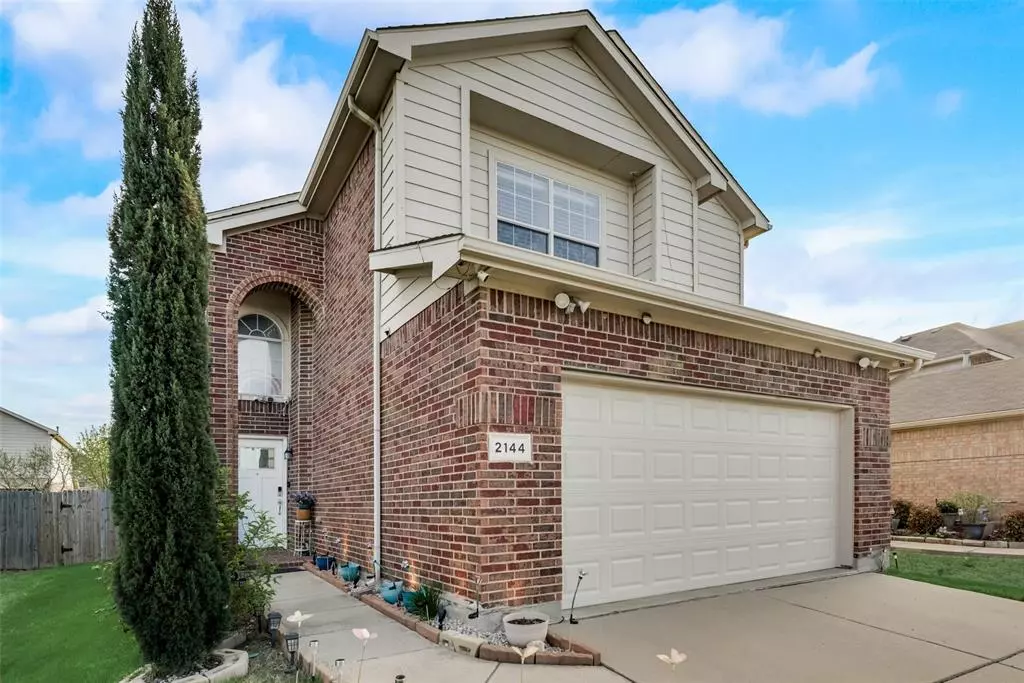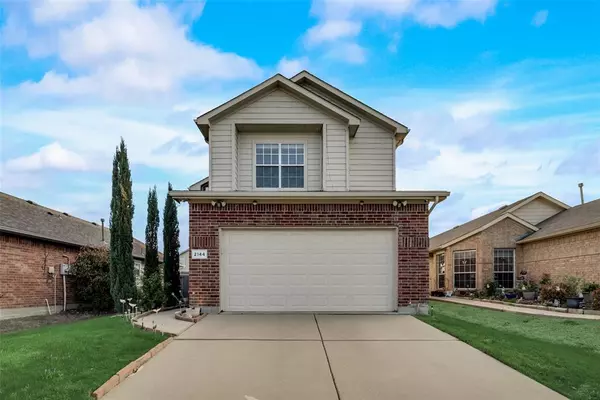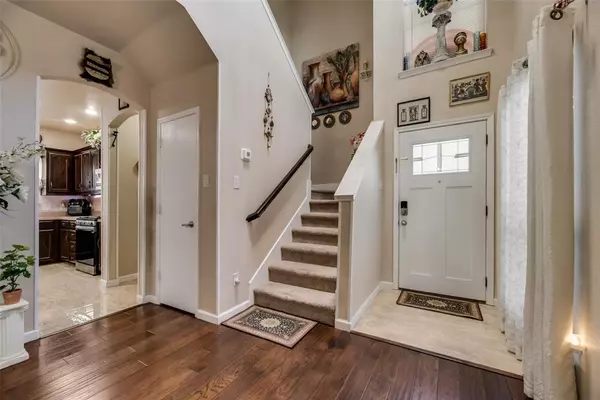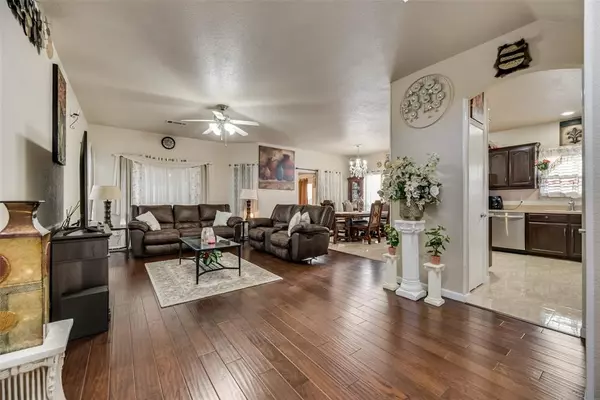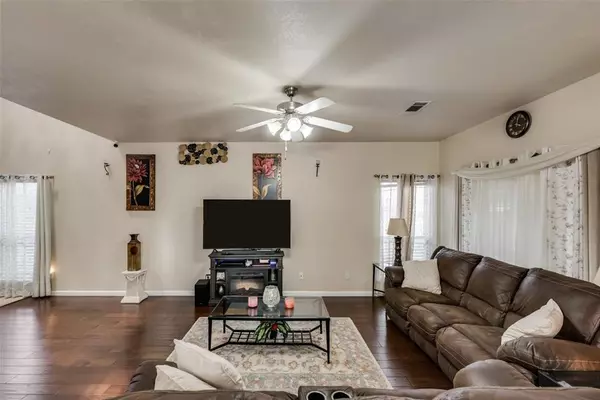$310,000
For more information regarding the value of a property, please contact us for a free consultation.
3 Beds
3 Baths
1,775 SqFt
SOLD DATE : 05/24/2024
Key Details
Property Type Single Family Home
Sub Type Single Family Residence
Listing Status Sold
Purchase Type For Sale
Square Footage 1,775 sqft
Price per Sqft $174
Subdivision Alexandra Meadows
MLS Listing ID 20565563
Sold Date 05/24/24
Style Traditional
Bedrooms 3
Full Baths 2
Half Baths 1
HOA Fees $30/ann
HOA Y/N Mandatory
Year Built 2006
Annual Tax Amount $6,880
Lot Size 5,140 Sqft
Acres 0.118
Property Description
You will love coming home to this stately residence gently nestled within the Alexandra Meadows community featuring adult & children's pool, playground, park and miles of scenic trails. Upon entrance you are welcomed by an inviting entry with soaring 2-story high ceilings and lavish chandelier, followed by a spacious family room. The well-appointed kitchen is enhanced with rich cabinetry, gas range, ample counter space & breakfast bar. Privacy is not an issue as all bedrooms are located on the 2nd floor. The upstairs loft makes for a nice desk area. Relax in the dreamy sunroom with an abundance of windows that fill the space with natural light and allows the flexibility to serve as a reading lounge, playroom or 2nd living. Entertain in the private backyard with extended covered patio and plenty of grassy area for pets & kids to enjoy. Roof replaced in 2021. Elementary school is only a 5 min drive away. Conveniently located near 820, 35W, Alliance Town Center and so much more.
Location
State TX
County Tarrant
Community Community Pool, Jogging Path/Bike Path, Park, Playground
Direction From I-820 W, take the exit for Mark IV Pkwy. Turn right onto Mark IV Pkwy, then turn left onto Sweetwood Dr. Turn left onto Melanie Dr, then turn right onto Charmion Ln and the home will be on the left.
Rooms
Dining Room 1
Interior
Interior Features Cable TV Available, Decorative Lighting, High Speed Internet Available, Open Floorplan, Walk-In Closet(s)
Heating Central, Natural Gas
Cooling Central Air, Electric
Flooring Ceramic Tile, Other
Appliance Dishwasher, Gas Range, Microwave
Heat Source Central, Natural Gas
Laundry Utility Room, Full Size W/D Area
Exterior
Exterior Feature Covered Patio/Porch, Rain Gutters
Garage Spaces 2.0
Fence Wood
Community Features Community Pool, Jogging Path/Bike Path, Park, Playground
Utilities Available City Sewer, City Water
Roof Type Composition
Total Parking Spaces 2
Garage Yes
Building
Lot Description Interior Lot, Landscaped, Subdivision
Story Two
Foundation Slab
Level or Stories Two
Structure Type Brick,Siding
Schools
Elementary Schools Gililland
Middle Schools Prairie Vista
High Schools Saginaw
School District Eagle Mt-Saginaw Isd
Others
Ownership Per Tax
Acceptable Financing Cash, Conventional, FHA, VA Loan
Listing Terms Cash, Conventional, FHA, VA Loan
Financing Conventional
Read Less Info
Want to know what your home might be worth? Contact us for a FREE valuation!

Our team is ready to help you sell your home for the highest possible price ASAP

©2025 North Texas Real Estate Information Systems.
Bought with Shaileshkumar Shah • Go Realtors LLC

